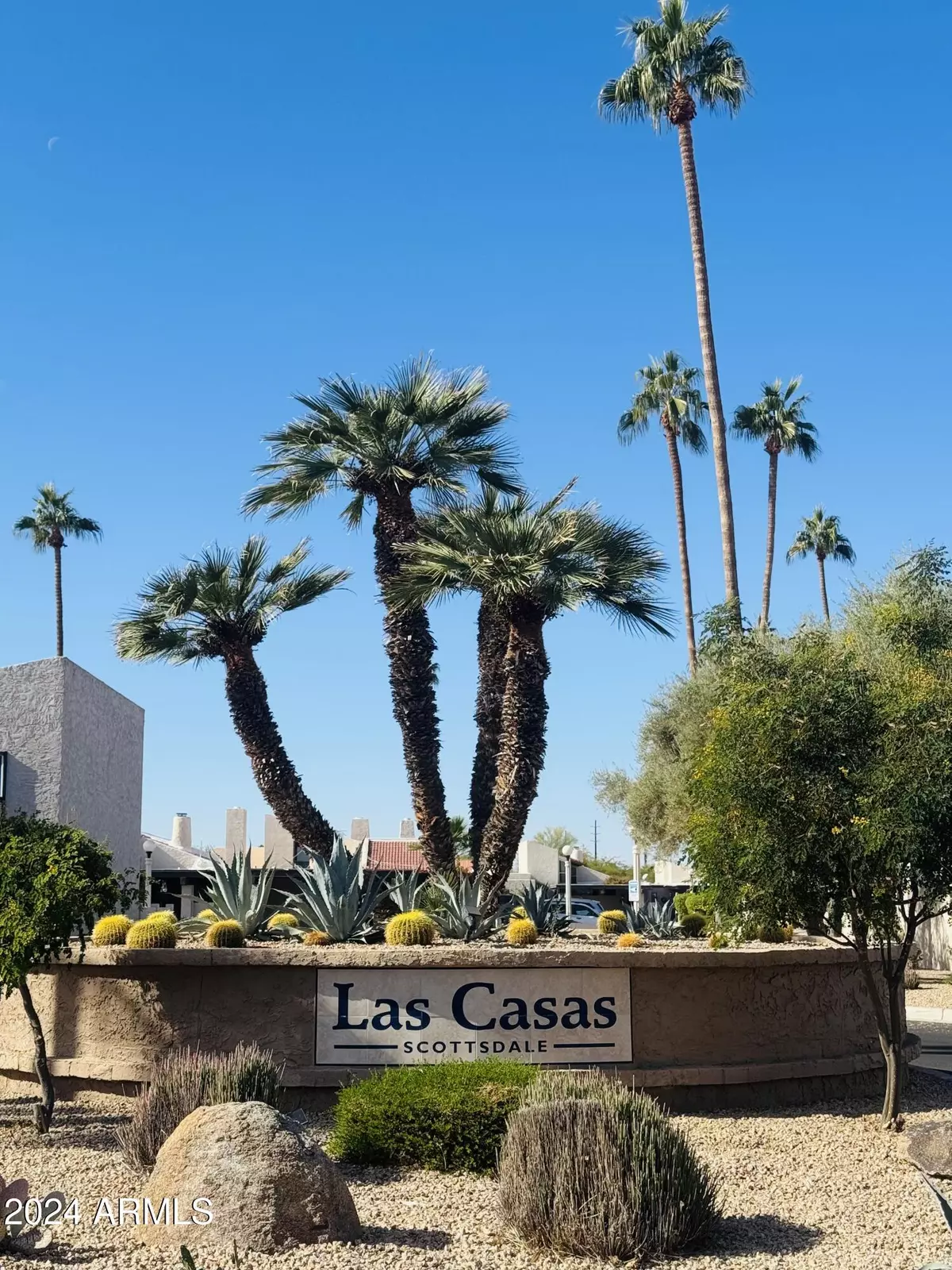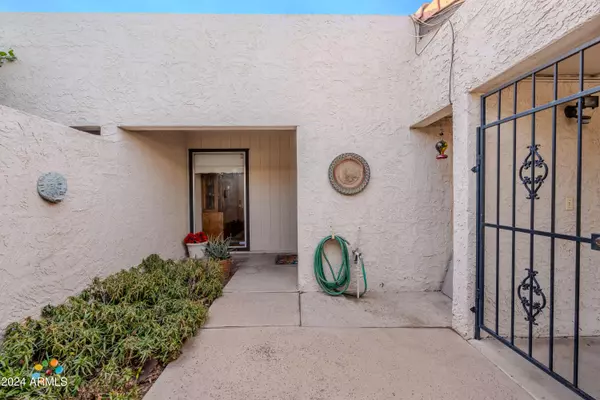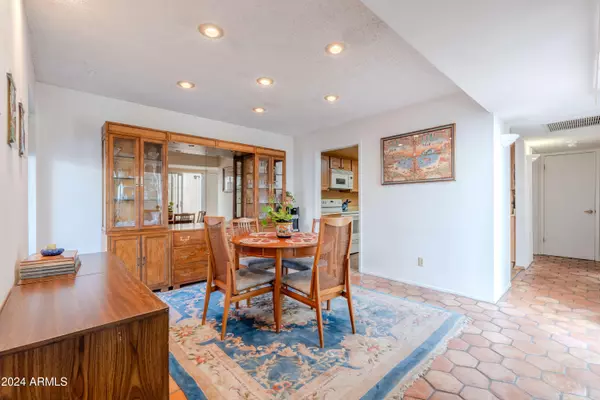$375,000
$395,000
5.1%For more information regarding the value of a property, please contact us for a free consultation.
2 Beds
2 Baths
1,451 SqFt
SOLD DATE : 12/30/2024
Key Details
Sold Price $375,000
Property Type Townhouse
Sub Type Townhouse
Listing Status Sold
Purchase Type For Sale
Square Footage 1,451 sqft
Price per Sqft $258
Subdivision Las Casas
MLS Listing ID 6788044
Sold Date 12/30/24
Style Spanish,Santa Barbara/Tuscan
Bedrooms 2
HOA Fees $199/mo
HOA Y/N Yes
Originating Board Arizona Regional Multiple Listing Service (ARMLS)
Year Built 1978
Annual Tax Amount $1,463
Tax Year 2024
Lot Size 2,647 Sqft
Acres 0.06
Property Description
This highly desirable 2-bed, 2-bath Las Casas townhome is a must-see! With 1,451sqft of single-level living, open floor plan features 18' vaulted ceilings & abundant natural light streaming through windows that overlook your private central courtyard. With three patios, this home offers exceptional indoor & outdoor living. Las Casas is a peaceful, private community with no age restriction & a sparkling community pool just steps away. The spacious master suite boasts a walk-in closet & a master bath with a step-in shower, large vanity for your comfort. Located in South Scottsdale is walking distance to Papago Park & the canal & a short drive to Old Town Scottsdale, Arcadia, and Downtown Phoenix. Affordable HOA fees & well-maintained common areas make this community even more appealin
Location
State AZ
County Maricopa
Community Las Casas
Direction THOMAS & 62ND Street Directions: Travel south on 62nd from Thomas. Turn right into Las Casas. The home will be on your right-hand side.
Rooms
Other Rooms Family Room
Master Bedroom Downstairs
Den/Bedroom Plus 2
Separate Den/Office N
Interior
Interior Features Master Downstairs, Drink Wtr Filter Sys, No Interior Steps, Vaulted Ceiling(s), Pantry, 3/4 Bath Master Bdrm, Laminate Counters
Heating Electric
Cooling Ceiling Fan(s), Refrigeration
Flooring Carpet, Laminate, Tile
Fireplaces Number No Fireplace
Fireplaces Type None
Fireplace No
Window Features Sunscreen(s),Dual Pane
SPA None
Exterior
Exterior Feature Patio, Private Yard, Storage
Parking Features Assigned
Carport Spaces 2
Fence Block, Wrought Iron
Pool None
Community Features Community Pool, Near Bus Stop
Amenities Available Management
Roof Type Tile,Built-Up
Accessibility Bath Roll-In Shower, Bath Grab Bars
Private Pool No
Building
Lot Description Dirt Front, Dirt Back, Gravel/Stone Front, Gravel/Stone Back
Story 1
Builder Name UNKNOWN
Sewer Sewer in & Cnctd, Public Sewer
Water City Water
Architectural Style Spanish, Santa Barbara/Tuscan
Structure Type Patio,Private Yard,Storage
New Construction No
Schools
Elementary Schools Griffith Elementary School
Middle Schools Pat Tillman Middle School
High Schools Camelback High School
School District Phoenix Union High School District
Others
HOA Name LAS CASAS RESIDENCE
HOA Fee Include Maintenance Grounds,Street Maint
Senior Community No
Tax ID 129-26-063
Ownership Fee Simple
Acceptable Financing Conventional
Horse Property N
Listing Terms Conventional
Financing Other
Read Less Info
Want to know what your home might be worth? Contact us for a FREE valuation!

Our team is ready to help you sell your home for the highest possible price ASAP

Copyright 2025 Arizona Regional Multiple Listing Service, Inc. All rights reserved.
Bought with eXp Realty






