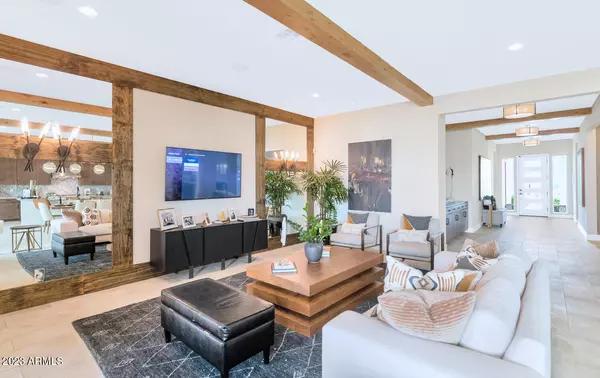4 Beds
4.5 Baths
3,316 SqFt
4 Beds
4.5 Baths
3,316 SqFt
Key Details
Property Type Single Family Home
Sub Type Single Family - Detached
Listing Status Active
Purchase Type For Rent
Square Footage 3,316 sqft
Subdivision Cadence At Gateway Phase 3 Parcel T
MLS Listing ID 6591873
Style Contemporary
Bedrooms 4
HOA Y/N Yes
Originating Board Arizona Regional Multiple Listing Service (ARMLS)
Year Built 2020
Lot Size 7,275 Sqft
Acres 0.17
Property Description
Location
State AZ
County Maricopa
Community Cadence At Gateway Phase 3 Parcel T
Direction East on Ray Road to Crismon, Right on Crismon to Cadence Pkwy. Make a U-Turn on Cadence Pkwy, then a Right on Toledo Ave.
Rooms
Other Rooms Guest Qtrs-Sep Entrn
Master Bedroom Split
Den/Bedroom Plus 5
Separate Den/Office Y
Interior
Interior Features 9+ Flat Ceilings, Soft Water Loop, Kitchen Island, Pantry, Double Vanity, Full Bth Master Bdrm
Heating Natural Gas
Cooling Programmable Thmstat
Flooring Carpet, Tile
Fireplaces Number No Fireplace
Fireplaces Type None
Furnishings Furnished
Fireplace No
Window Features Dual Pane,Low-E
Laundry Dryer Included, Inside, Washer Included
Exterior
Exterior Feature Covered Patio(s), Built-in Barbecue
Garage Spaces 2.0
Garage Description 2.0
Fence Block
Pool Play Pool
Community Features Community Pool, Tennis Court(s), Clubhouse, Fitness Center
Roof Type Concrete
Private Pool Yes
Building
Lot Description Sprinklers In Rear, Sprinklers In Front, Synthetic Grass Back
Story 1
Builder Name Toll Brothers
Sewer Public Sewer
Water City Water
Architectural Style Contemporary
Structure Type Covered Patio(s),Built-in Barbecue
New Construction No
Schools
Elementary Schools Silver Valley Elementary
Middle Schools Queen Creek Middle School
High Schools Eastmark High School
School District Queen Creek Unified District
Others
Pets Allowed Lessor Approval
HOA Name CCMC
Senior Community No
Tax ID 312-18-021
Horse Property N

Copyright 2025 Arizona Regional Multiple Listing Service, Inc. All rights reserved.






