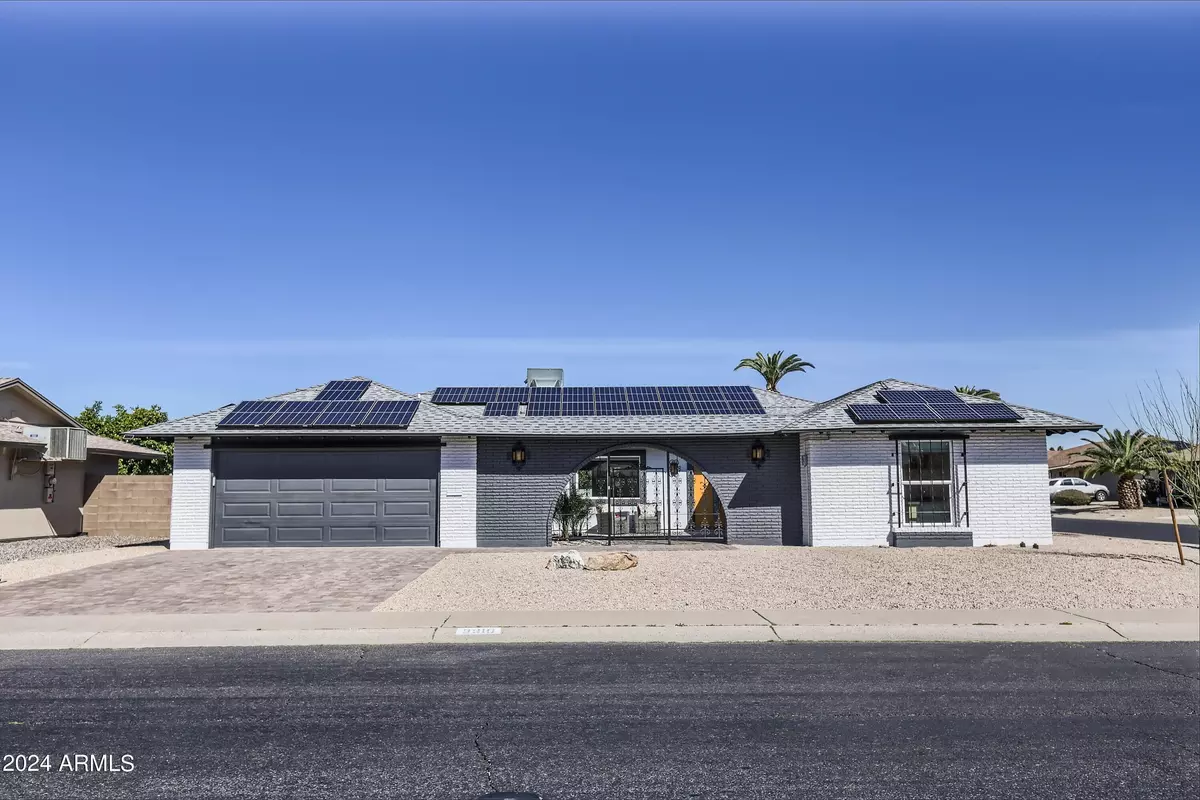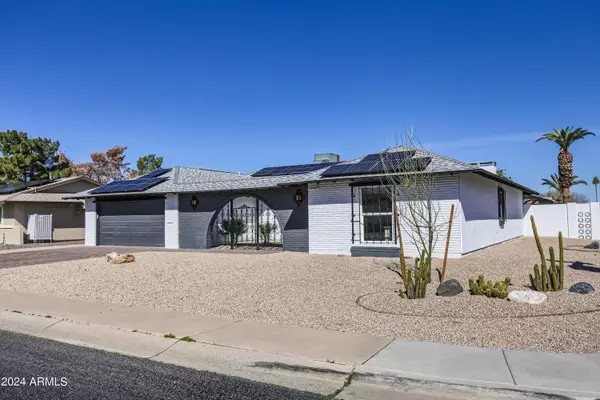3 Beds
2 Baths
1,949 SqFt
3 Beds
2 Baths
1,949 SqFt
Key Details
Property Type Single Family Home
Sub Type Single Family - Detached
Listing Status Active
Purchase Type For Rent
Square Footage 1,949 sqft
Subdivision Sun City Unit 21
MLS Listing ID 6664014
Bedrooms 3
HOA Y/N No
Originating Board Arizona Regional Multiple Listing Service (ARMLS)
Year Built 1971
Lot Size 8,700 Sqft
Acres 0.2
Property Description
This spacious home boasts all the amenities you could ask for, including a fully equipped kitchen, cozy living room with a fireplace, and comfortable bedrooms for a perfect night's sleep. With ample natural light and tasteful decor, this home is the perfect oasis for your vacation.
As a visitor in Sun City, you'll have access to a variety of activities and amenities, including golf courses, tennis & pickleball courts, fitness centers, and pools. Experience the beauty of the Arizona desert with hiking and biking trails just minutes away. Don't miss out on this opportunity to experience the best of Sun City. Book your stay at our fully remodeled vacation home today and make memories that will last a lifetime. Your dream vacation awaits!
RATES:
HIGH SEASON: January - April- $4,200/month
MID SEASON: May, October-December - $3,500/month
SUMMER RATES: June - September - $2,500/month
Landlord is open to longer lease terms (over 3 months)
10% discount for 5+ (consecutive) month leases
LEASE REQUIREMENTS:
Credit check per applicant
Valid Photo ID
Earnest money to hold home
Completed Application per applicant
NO PETS
NO SMOKING
NO UTILITY CAP - ALL UTILITIES PAID BY LANDLORD
SUN CITY REC CENTER FEES APPLY - $75/per month/ per person.
Pool can be heated in winter months - Nov - April
Newly remodeled
Fast internet for streaming TV and devices
Netflix account included
No tv satellite service
Location
State AZ
County Maricopa
Community Sun City Unit 21
Direction From Grand Ave take N 99th Ave North past Thunderbird Blvd. Turn West on W Cameo Dr. Home is on the right on the corner of N Tumblebrook Way and W Cameo Dr.
Rooms
Master Bedroom Split
Den/Bedroom Plus 3
Separate Den/Office N
Interior
Interior Features Eat-in Kitchen, 9+ Flat Ceilings, 3/4 Bath Master Bdrm, High Speed Internet
Heating Electric
Cooling Refrigeration, Ceiling Fan(s)
Fireplaces Type 1 Fireplace, Family Room, Gas
Furnishings Furnished
Fireplace Yes
SPA - Private None
Laundry Dryer Included, Inside, Washer Included
Exterior
Exterior Feature Covered Patio(s), Patio, Private Yard, Built-in Barbecue
Parking Features Dir Entry frm Garage
Garage Spaces 2.0
Garage Description 2.0
Fence Block
Pool Heated, Private
Community Features Pickleball Court(s), Community Spa Htd, Community Spa, Community Pool Htd, Community Pool, Community Media Room, Community Laundry, Golf, Tennis Court(s), Biking/Walking Path, Clubhouse, Fitness Center
Utilities Available APS
Roof Type Composition
Private Pool Yes
Building
Lot Description Corner Lot, Desert Back, Desert Front, Synthetic Grass Back
Story 1
Builder Name Del Webb
Sewer Public Sewer
Water City Water
Structure Type Covered Patio(s),Patio,Private Yard,Built-in Barbecue
New Construction No
Schools
Elementary Schools Adult
Middle Schools Adult
High Schools Adult
School District Out Of Area
Others
Pets Allowed No
Senior Community Yes
Tax ID 200-60-392
Horse Property N
Special Listing Condition Age Rstrt (See Rmks)

Copyright 2025 Arizona Regional Multiple Listing Service, Inc. All rights reserved.






