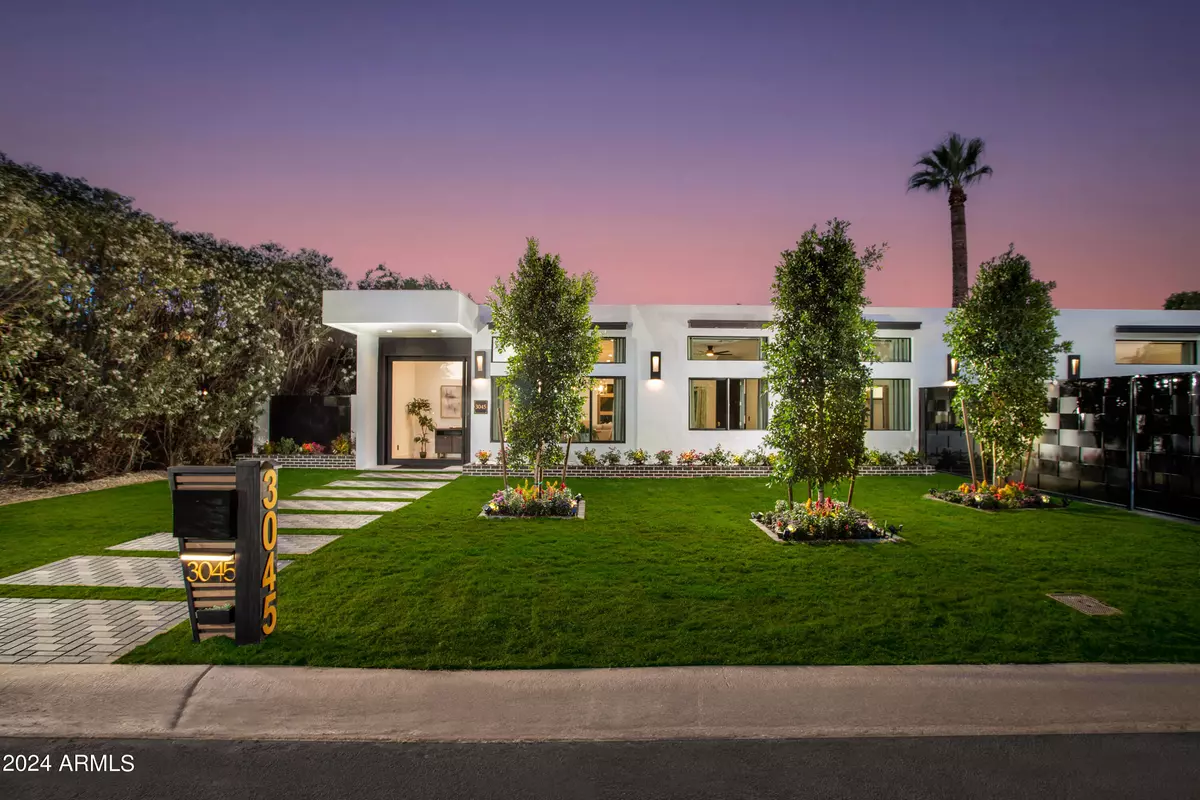3 Beds
3 Baths
2,289 SqFt
3 Beds
3 Baths
2,289 SqFt
Key Details
Property Type Single Family Home
Sub Type Single Family - Detached
Listing Status Active
Purchase Type For Sale
Square Footage 2,289 sqft
Price per Sqft $764
Subdivision Ingleside Inn Tract Unit 1 Block D Lots 4-8 & 24-3
MLS Listing ID 6710761
Style Contemporary
Bedrooms 3
HOA Y/N No
Originating Board Arizona Regional Multiple Listing Service (ARMLS)
Year Built 1957
Annual Tax Amount $3,393
Tax Year 2023
Lot Size 8,198 Sqft
Acres 0.19
Property Description
3 bedrooms (DUAL PRIMARY SUITES), 3 BATHROOMS, & SEPARATE OFFICE/DEN for accommodation is sensational. The primary suite has it's own PAJAMA LOUNGE, and the en-suite bathroom has separate TUB & SHOWER, dual vanities, and massive WALK-IN CLOSET! The Signature 'European style' black & white 2-toned Kitchen fully integrated with COVE/WOLF/SUBZERO APPLIANCES includes GAS RANGE & BUILT-IN COFFEE MAKER, is almost a statement within itself and opens to Formal Dining room & Great room.
Venturing outdoors is a pure experience & immediately creates BACKYARD ENVY! WRAP AROUND LAP POOL perfect for fitness enthusiasts, BAJA TANNING SHELF & JACUZZI perfect for laid back relaxation, BBQ & BEVERAGE CENTER perfect for entertaining, COVERED PATIOS perfect for sundowners & 'El-Fresco" dining, HUGE BACKYARD perfect for 'furry friends' or Kickball.. And with Inside Laundry, 2 CAR GARAGE & E-V CHARGING STATION, off street parking....
THIS IS NOT JUST A STATEMENT BUT AN ENTIRE STORY!!
FEATURING - Everything from the Underground Plumbing/ Up is completely Brand New including Electrical, Plumbing, Gas Lines, HVAC, Roof, Tankless Water Heater, Pool & SPA including Pool Equipment & Heater, Landscaping, H2O System & Ambient Lighting, 2 Car Garage with non-slip Flooring & Built-in Cabinetry, Dual Pane Windows & Sliders Throughout, Signature Chandeliers & Fans, All New Appliances including washer & Dryer. Custom designed Window Treatments & Hardware, Every Item is Handpicked for this Magnificent Abode!
Location
State AZ
County Maricopa
Community Ingleside Inn Tract Unit 1 Block D Lots 4-8 & 24-3
Direction West to Rose Circle Dr, South to 61st Pl, left to Rose Circle, Right to house on the corner of Rose Circle and Marigold.
Rooms
Other Rooms Family Room
Master Bedroom Not split
Den/Bedroom Plus 4
Separate Den/Office Y
Interior
Interior Features Eat-in Kitchen, 9+ Flat Ceilings, No Interior Steps, Pantry, 2 Master Baths, Double Vanity, Full Bth Master Bdrm, Separate Shwr & Tub
Heating Electric
Cooling Programmable Thmstat, Ceiling Fan(s)
Flooring Tile, Wood
Fireplaces Type Family Room
Fireplace Yes
Window Features Dual Pane
SPA Heated,Private
Exterior
Exterior Feature Covered Patio(s), Patio, Built-in Barbecue
Parking Features Attch'd Gar Cabinets, Dir Entry frm Garage, Electric Door Opener, Electric Vehicle Charging Station(s)
Garage Spaces 2.0
Garage Description 2.0
Fence Wrought Iron
Pool Heated, Lap, Private
Community Features Near Bus Stop
Amenities Available None
Roof Type Foam
Private Pool Yes
Building
Lot Description Sprinklers In Rear, Sprinklers In Front, Corner Lot, Grass Front, Grass Back, Auto Timer H2O Front, Auto Timer H2O Back
Story 1
Builder Name Vicsdale Designs LLC
Sewer Public Sewer
Water City Water
Architectural Style Contemporary
Structure Type Covered Patio(s),Patio,Built-in Barbecue
New Construction No
Schools
Elementary Schools Tavan Elementary School
Middle Schools Ingleside Middle School
High Schools Arcadia High School
School District Scottsdale Unified District
Others
HOA Fee Include No Fees
Senior Community No
Tax ID 128-44-074
Ownership Fee Simple
Acceptable Financing Conventional, VA Loan
Horse Property N
Listing Terms Conventional, VA Loan

Copyright 2025 Arizona Regional Multiple Listing Service, Inc. All rights reserved.





