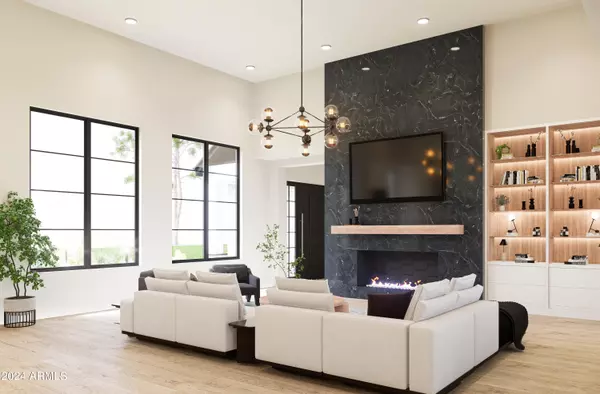4 Beds
5 Baths
4,325 SqFt
4 Beds
5 Baths
4,325 SqFt
Key Details
Property Type Single Family Home
Sub Type Single Family - Detached
Listing Status Active
Purchase Type For Sale
Square Footage 4,325 sqft
Price per Sqft $427
Subdivision A Portion Of The West Half Of Parcel 1 Of Bonanza
MLS Listing ID 6698857
Style Ranch
Bedrooms 4
HOA Y/N No
Originating Board Arizona Regional Multiple Listing Service (ARMLS)
Annual Tax Amount $3,000
Tax Year 2023
Lot Size 3.306 Acres
Acres 3.31
Property Description
Location
State AZ
County Pinal
Community A Portion Of The West Half Of Parcel 1 Of Bonanza
Direction From Judd and Marchant trace south to property on the east side of the road.
Rooms
Master Bedroom Split
Den/Bedroom Plus 5
Separate Den/Office Y
Interior
Interior Features Kitchen Island, Double Vanity, Full Bth Master Bdrm, Separate Shwr & Tub
Heating Electric
Flooring Other, Carpet
Fireplaces Number No Fireplace
Fireplaces Type None
Fireplace No
Window Features Dual Pane,Low-E
SPA None
Laundry WshrDry HookUp Only
Exterior
Parking Features RV Gate, Tandem, RV Garage
Garage Spaces 5.0
Garage Description 5.0
Fence Block
Pool None
Landscape Description Irrigation Front
View Mountain(s)
Roof Type Tile
Private Pool No
Building
Lot Description Desert Front, Synthetic Grass Frnt, Irrigation Front
Story 1
Builder Name Sharp Luxury Homes
Sewer Septic Tank
Water City Water
Architectural Style Ranch
New Construction No
Schools
Elementary Schools San Tan Heights Elementary
Middle Schools San Tan Heights Elementary
High Schools San Tan Foothills High School
School District Florence Unified School District
Others
HOA Fee Include No Fees
Senior Community No
Tax ID 509-20-011-J
Ownership Fee Simple
Acceptable Financing Conventional, FHA, VA Loan
Horse Property Y
Listing Terms Conventional, FHA, VA Loan

Copyright 2025 Arizona Regional Multiple Listing Service, Inc. All rights reserved.






