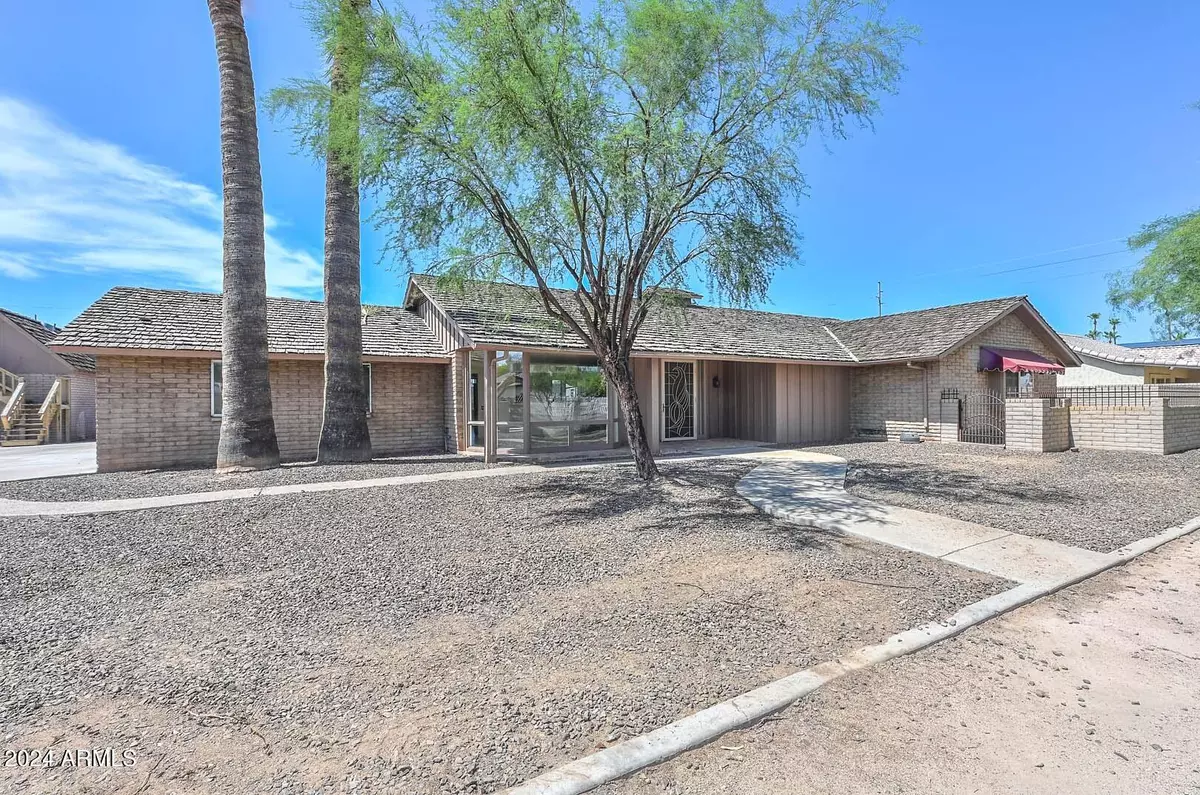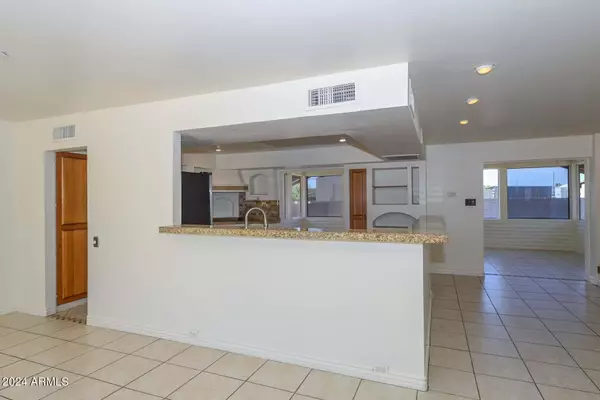7 Beds
4.5 Baths
4,001 SqFt
7 Beds
4.5 Baths
4,001 SqFt
Key Details
Property Type Single Family Home
Sub Type Single Family - Detached
Listing Status Active
Purchase Type For Sale
Square Footage 4,001 sqft
Price per Sqft $222
Subdivision Secluded Acres 3
MLS Listing ID 6723006
Style Ranch
Bedrooms 7
HOA Y/N No
Originating Board Arizona Regional Multiple Listing Service (ARMLS)
Year Built 1970
Annual Tax Amount $3,704
Tax Year 2023
Lot Size 0.806 Acres
Acres 0.81
Property Description
Main House Features:
• Durable Block Construction: Ensuring longevity and low maintenance.
• Elegant Interiors: Granite countertops, updated French doors, and ample storage with walk-in closets, including a luxurious all-cedar closet.
• Inviting Arizona Room: Perfect for relaxation or entertaining.
• Custom Wood-Burning Fireplace: Adds warmth and charm to the living space.
• 2-Car Garage Guest House Highlights:
" Separate Building: Ideal for extended family or rental income.
" Two Apartments:
o Upstairs: 2-bedroom apartment with charming wood shutters and a wood-burning fireplace.
o Downstairs: 2-bedroom plus office apartment.
" Durable Block Construction: Matching the main house for a cohesive look.
" 2-Car Garage
This property offers a unique opportunity for multi-generational living or potential rental income. Separate eclectic meter for the main house and the gust house making this a perfect rental opportunity. The serene setting combined with practical features makes it a rare find. The possibilities on this property are endless. Don't miss your chance to own this versatile and beautifully maintained estate!
Location
State AZ
County Maricopa
Community Secluded Acres 3
Direction 75th Ave & Union Hills Dr Directions
Rooms
Other Rooms Arizona RoomLanai
Den/Bedroom Plus 8
Separate Den/Office Y
Interior
Interior Features Breakfast Bar, Granite Counters
Heating Electric
Cooling Refrigeration, Programmable Thmstat, Ceiling Fan(s)
Flooring Tile
Fireplaces Number No Fireplace
Fireplaces Type None
Fireplace No
SPA None
Laundry WshrDry HookUp Only
Exterior
Exterior Feature Circular Drive, Separate Guest House
Parking Features RV Gate
Garage Spaces 4.0
Garage Description 4.0
Fence Block
Pool None
Amenities Available None
Roof Type Rolled/Hot Mop
Private Pool No
Building
Lot Description Natural Desert Back, Gravel/Stone Front, Gravel/Stone Back, Natural Desert Front
Story 1
Builder Name UNK
Sewer Septic Tank
Water City Water
Architectural Style Ranch
Structure Type Circular Drive, Separate Guest House
New Construction No
Schools
Middle Schools Highland Lakes School
High Schools Mountain Ridge High School
School District Deer Valley Unified District
Others
HOA Fee Include No Fees
Senior Community No
Tax ID 200-44-118
Ownership Fee Simple
Acceptable Financing Conventional
Horse Property N
Listing Terms Conventional

Copyright 2025 Arizona Regional Multiple Listing Service, Inc. All rights reserved.






