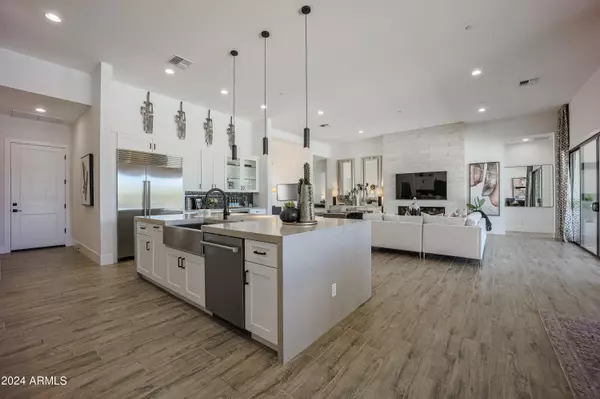6 Beds
3.5 Baths
3,038 SqFt
6 Beds
3.5 Baths
3,038 SqFt
Key Details
Property Type Single Family Home
Sub Type Single Family - Detached
Listing Status Active
Purchase Type For Sale
Square Footage 3,038 sqft
Price per Sqft $472
Subdivision Na
MLS Listing ID 6725997
Style Contemporary
Bedrooms 6
HOA Y/N No
Originating Board Arizona Regional Multiple Listing Service (ARMLS)
Year Built 2024
Tax Year 2024
Lot Size 1.189 Acres
Acres 1.19
Property Description
Location
State AZ
County Maricopa
Community Na
Direction South on 12th Street, up the mountain to Smokehouse Trail, East to Property. 3rd Lot on the left.
Rooms
Other Rooms Great Room
Guest Accommodations 1007.0
Master Bedroom Split
Den/Bedroom Plus 7
Separate Den/Office Y
Interior
Interior Features Eat-in Kitchen, Breakfast Bar, 9+ Flat Ceilings, No Interior Steps, Kitchen Island, Double Vanity, Full Bth Master Bdrm, Separate Shwr & Tub
Heating Electric
Flooring Carpet, Tile
Fireplaces Number No Fireplace
Fireplaces Type None
Fireplace No
Window Features Dual Pane,Low-E
SPA None
Laundry WshrDry HookUp Only
Exterior
Exterior Feature Covered Patio(s), Patio, Separate Guest House
Parking Features Dir Entry frm Garage
Garage Spaces 3.0
Garage Description 3.0
Fence None
Pool None
Utilities Available Propane
Amenities Available None
Roof Type See Remarks
Private Pool No
Building
Lot Description Natural Desert Back, Dirt Front, Dirt Back
Story 1
Builder Name Nextgen Builders LLC
Sewer Septic Tank
Water Shared Well
Architectural Style Contemporary
Structure Type Covered Patio(s),Patio, Separate Guest House
New Construction No
Schools
Elementary Schools Desert Mountain School
Middle Schools Desert Mountain School
High Schools Boulder Creek High School
School District Deer Valley Unified District
Others
HOA Fee Include No Fees
Senior Community No
Tax ID 211-74-153
Ownership Fee Simple
Acceptable Financing Conventional
Horse Property N
Listing Terms Conventional
Special Listing Condition Owner/Agent

Copyright 2025 Arizona Regional Multiple Listing Service, Inc. All rights reserved.






