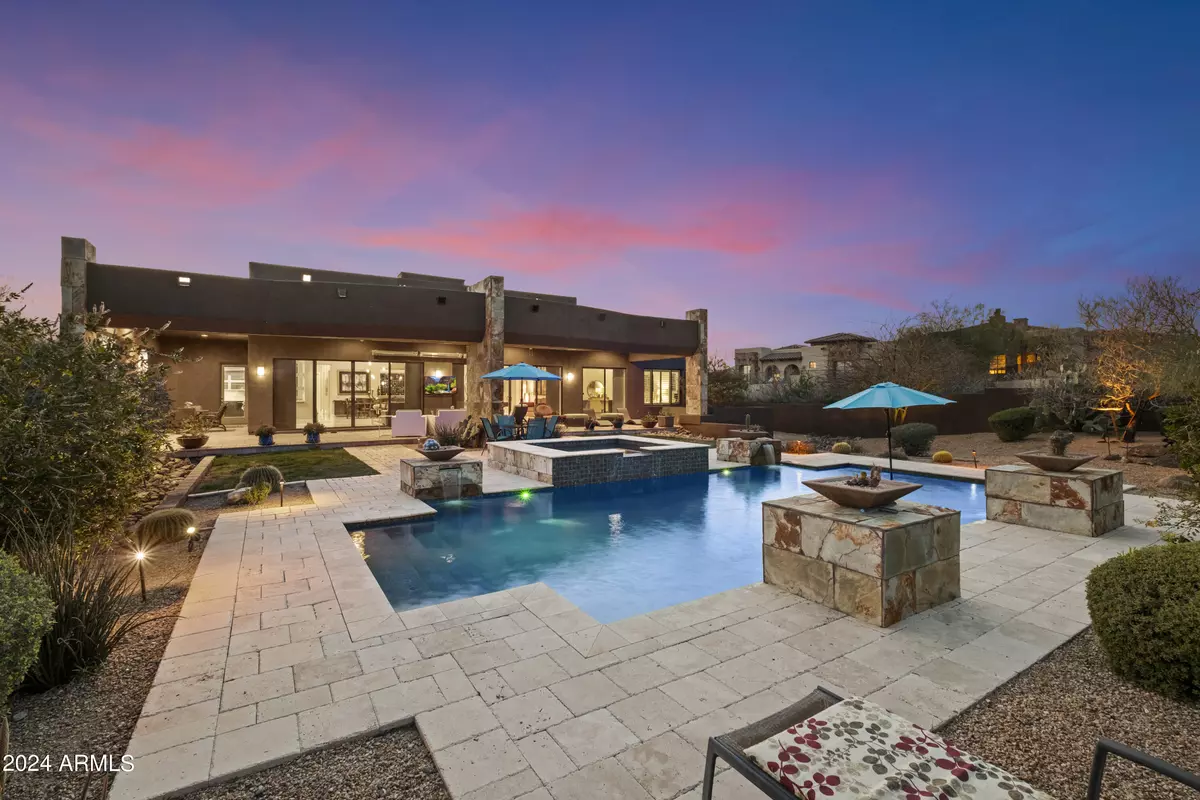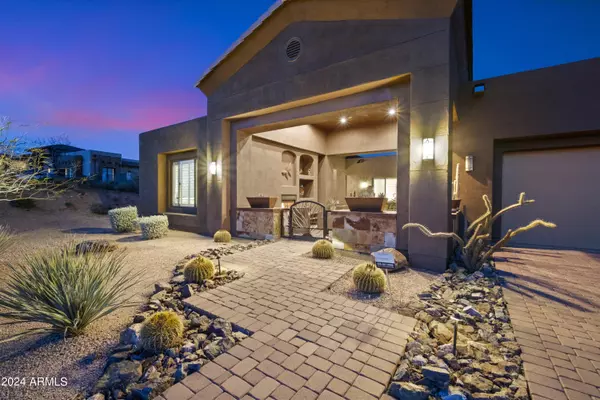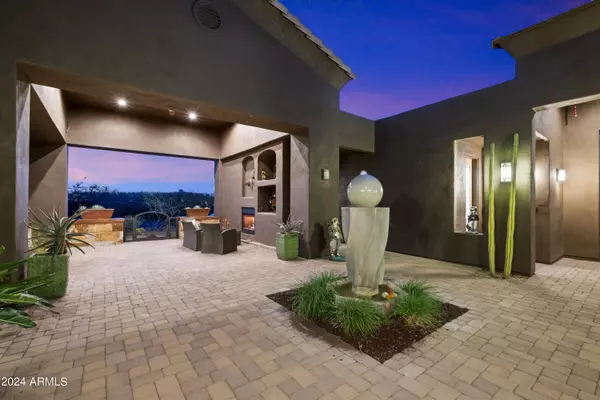4 Beds
4 Baths
4,002 SqFt
4 Beds
4 Baths
4,002 SqFt
Key Details
Property Type Single Family Home
Sub Type Single Family - Detached
Listing Status Active
Purchase Type For Sale
Square Footage 4,002 sqft
Price per Sqft $462
Subdivision Boulder Heights
MLS Listing ID 6753434
Bedrooms 4
HOA Fees $120/ann
HOA Y/N Yes
Originating Board Arizona Regional Multiple Listing Service (ARMLS)
Year Built 2012
Annual Tax Amount $3,999
Tax Year 2023
Lot Size 0.744 Acres
Acres 0.74
Property Description
Location
State AZ
County Maricopa
Community Boulder Heights
Direction From Pima Rd: East on Stagecoach Pass, North on Lone Mountain Pkwy, Right on Joy Ranch Rd, Left on Boulder View Dr. Home is on the Right.
Rooms
Other Rooms Guest Qtrs-Sep Entrn, Great Room
Guest Accommodations 402.0
Master Bedroom Split
Den/Bedroom Plus 4
Separate Den/Office N
Interior
Interior Features Eat-in Kitchen, Breakfast Bar, 9+ Flat Ceilings, Central Vacuum, Drink Wtr Filter Sys, Furnished(See Rmrks), Fire Sprinklers, No Interior Steps, Wet Bar, Kitchen Island, Double Vanity, Full Bth Master Bdrm, Separate Shwr & Tub, Tub with Jets, High Speed Internet, Granite Counters
Heating Natural Gas
Cooling Refrigeration, Programmable Thmstat, Ceiling Fan(s)
Flooring Carpet, Stone
Fireplaces Type 2 Fireplace, Exterior Fireplace, Living Room, Gas
Fireplace Yes
Window Features Dual Pane
SPA Heated,Private
Exterior
Exterior Feature Covered Patio(s), Misting System, Patio, Private Yard, Separate Guest House
Parking Features Attch'd Gar Cabinets, Dir Entry frm Garage, Electric Door Opener, Extnded Lngth Garage
Garage Spaces 3.0
Garage Description 3.0
Fence Block
Pool Heated, Private
Amenities Available Management
View Mountain(s)
Roof Type Tile,Foam
Private Pool Yes
Building
Lot Description Sprinklers In Rear, Desert Back, Desert Front, Grass Back, Auto Timer H2O Front, Auto Timer H2O Back
Story 1
Builder Name Independent Builder
Sewer Public Sewer
Water City Water
Structure Type Covered Patio(s),Misting System,Patio,Private Yard, Separate Guest House
New Construction No
Schools
Elementary Schools Black Mountain Elementary School
Middle Schools Sonoran Trails Middle School
High Schools Cactus Shadows High School
School District Cave Creek Unified District
Others
HOA Name Boulder Heights
HOA Fee Include Maintenance Grounds
Senior Community No
Tax ID 219-60-192
Ownership Fee Simple
Acceptable Financing Conventional, 1031 Exchange, VA Loan
Horse Property N
Listing Terms Conventional, 1031 Exchange, VA Loan

Copyright 2025 Arizona Regional Multiple Listing Service, Inc. All rights reserved.






