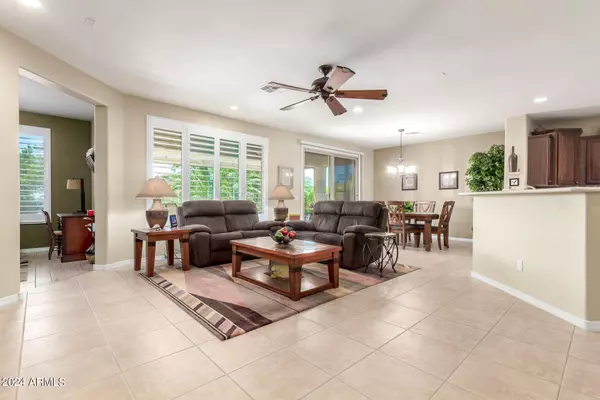2 Beds
2 Baths
1,817 SqFt
2 Beds
2 Baths
1,817 SqFt
Key Details
Property Type Single Family Home
Sub Type Single Family - Detached
Listing Status Active
Purchase Type For Sale
Square Footage 1,817 sqft
Price per Sqft $261
Subdivision Anthem At Merrill Ranch Unit 12
MLS Listing ID 6755505
Style Ranch
Bedrooms 2
HOA Fees $555/qua
HOA Y/N Yes
Originating Board Arizona Regional Multiple Listing Service (ARMLS)
Year Built 2008
Annual Tax Amount $2,572
Tax Year 2023
Lot Size 8,343 Sqft
Acres 0.19
Property Description
tile, new carpet, upgraded cabinets and custom window shutters throughout.Large kitchen boasts Corian counters and a cozy breakfast nook. Step outside to the lushly
landscaped front and backyard. Patio is perfect for entertaining with extended Pergola,automatic sunshades and BBQ grill connected to gas line.The extended length garage offers ample storage with built-in cabinets, Weather station system is included.All furniture, appliances,dishes,cookware,and patio furniture are included-some exclusions apply Community Features-18 Hole Golf Course, Pickleball, Tennis, Softball, Bocce, Exclusive Onsite Rec Center, Indoor/Outdoor Indoor/Outdoor Pools, and On-Site Restaurant "Anthem Grille"
Location
State AZ
County Pinal
Community Anthem At Merrill Ranch Unit 12
Direction From Hunt Hwy, turn left on Merrill Ranch Pkwy. Left on Sun City Blvd. Left on Stoney Quail Way. Left on Hidden Canyon Dr. Right on Willow Way. House is on the left.
Rooms
Other Rooms Great Room
Master Bedroom Not split
Den/Bedroom Plus 3
Separate Den/Office Y
Interior
Interior Features 9+ Flat Ceilings, Drink Wtr Filter Sys, No Interior Steps, Pantry, 3/4 Bath Master Bdrm, Double Vanity, Separate Shwr & Tub, High Speed Internet
Heating Natural Gas
Cooling Refrigeration, Programmable Thmstat, Ceiling Fan(s)
Flooring Carpet, Tile
Fireplaces Number No Fireplace
Fireplaces Type None
Fireplace No
Window Features Sunscreen(s),Dual Pane,Low-E,Vinyl Frame
SPA None
Exterior
Exterior Feature Covered Patio(s), Patio
Parking Features Attch'd Gar Cabinets, Dir Entry frm Garage, Electric Door Opener, Extnded Lngth Garage
Garage Spaces 2.0
Garage Description 2.0
Fence Block, Partial
Pool None
Community Features Pickleball Court(s), Community Spa Htd, Community Spa, Community Pool Htd, Community Pool, Community Media Room, Golf, Tennis Court(s), Playground, Biking/Walking Path, Clubhouse, Fitness Center
Amenities Available Other
Roof Type Tile
Private Pool No
Building
Lot Description Sprinklers In Rear, Sprinklers In Front, Desert Back, Desert Front, Gravel/Stone Front, Gravel/Stone Back
Story 1
Builder Name Unk
Sewer Sewer in & Cnctd, Public Sewer
Water Pvt Water Company
Architectural Style Ranch
Structure Type Covered Patio(s),Patio
New Construction No
Schools
Elementary Schools Adult
Middle Schools Adult
High Schools Adult
School District Florence Unified School District
Others
HOA Name Merrill Ranch
HOA Fee Include Other (See Remarks)
Senior Community Yes
Tax ID 211-11-365
Ownership Fee Simple
Acceptable Financing Conventional, FHA, VA Loan
Horse Property N
Listing Terms Conventional, FHA, VA Loan
Special Listing Condition Age Restricted (See Remarks)

Copyright 2025 Arizona Regional Multiple Listing Service, Inc. All rights reserved.






