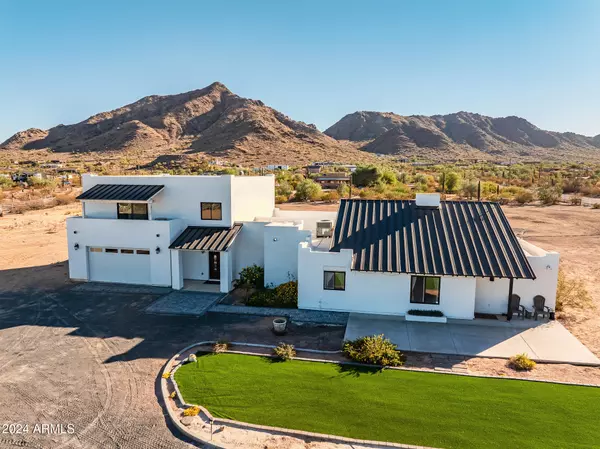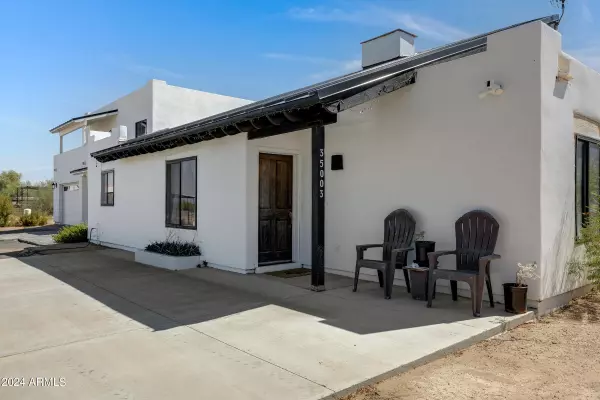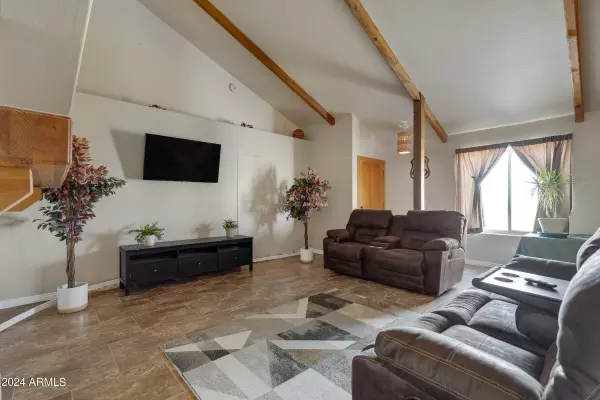5 Beds
4.5 Baths
4,411 SqFt
5 Beds
4.5 Baths
4,411 SqFt
Key Details
Property Type Single Family Home
Sub Type Single Family - Detached
Listing Status Active
Purchase Type For Sale
Square Footage 4,411 sqft
Price per Sqft $346
Subdivision San Tan Ranches
MLS Listing ID 6761572
Style Spanish
Bedrooms 5
HOA Y/N No
Originating Board Arizona Regional Multiple Listing Service (ARMLS)
Year Built 1990
Annual Tax Amount $3,158
Tax Year 2023
Lot Size 3.444 Acres
Acres 3.44
Property Description
Location
State AZ
County Pinal
Community San Tan Ranches
Direction Turn Right on Ellsworth Rd. Turn Left onto Sundance. The Driveway for the Home is on the right.
Rooms
Other Rooms Separate Workshop, Loft, Family Room
Master Bedroom Upstairs
Den/Bedroom Plus 6
Separate Den/Office N
Interior
Interior Features Master Downstairs, Upstairs, Eat-in Kitchen, 9+ Flat Ceilings, Vaulted Ceiling(s), Kitchen Island, Pantry, Full Bth Master Bdrm, High Speed Internet, Granite Counters
Heating Electric
Cooling Refrigeration, Programmable Thmstat, Ceiling Fan(s)
Flooring Carpet, Vinyl, Tile
Fireplaces Number 1 Fireplace
Fireplaces Type 1 Fireplace
Fireplace Yes
Window Features Dual Pane,Low-E
SPA None
Laundry WshrDry HookUp Only
Exterior
Exterior Feature Balcony, Covered Patio(s), Patio
Parking Features Dir Entry frm Garage, Electric Door Opener, Detached
Garage Spaces 3.0
Carport Spaces 3
Garage Description 3.0
Fence Wire
Pool None
Amenities Available None
View Mountain(s)
Roof Type Tile
Private Pool No
Building
Lot Description Corner Lot, Desert Front, Natural Desert Back, Gravel/Stone Front, Grass Front
Story 1
Builder Name CUSTOM
Sewer Septic Tank
Water Well - Pvtly Owned, City Water
Architectural Style Spanish
Structure Type Balcony,Covered Patio(s),Patio
New Construction No
Schools
Middle Schools Coolidge High School
High Schools Coolidge High School
School District Coolidge Unified District
Others
HOA Fee Include No Fees
Senior Community No
Tax ID 509-04-026
Ownership Fee Simple
Acceptable Financing Conventional, FHA, VA Loan
Horse Property Y
Listing Terms Conventional, FHA, VA Loan

Copyright 2025 Arizona Regional Multiple Listing Service, Inc. All rights reserved.






