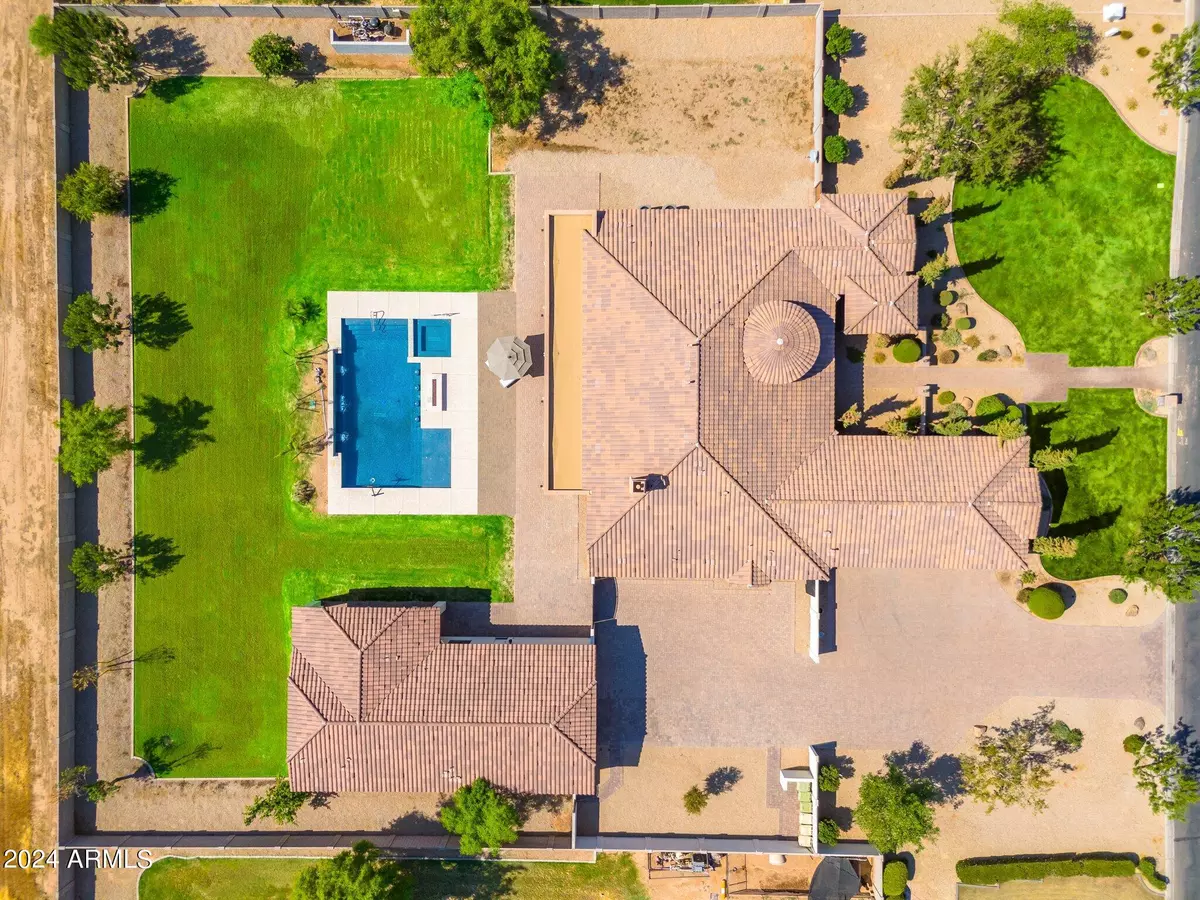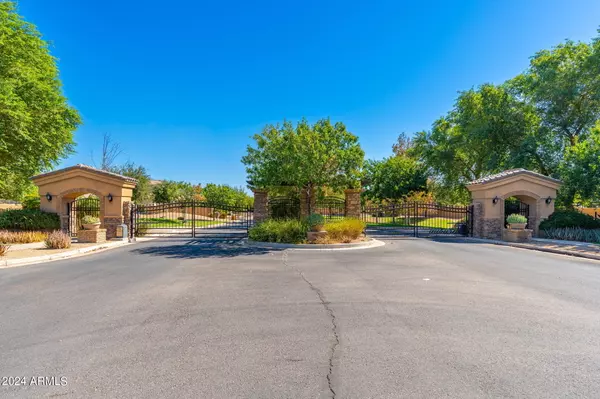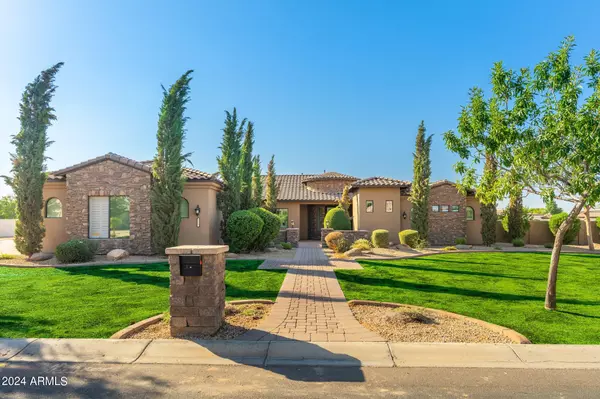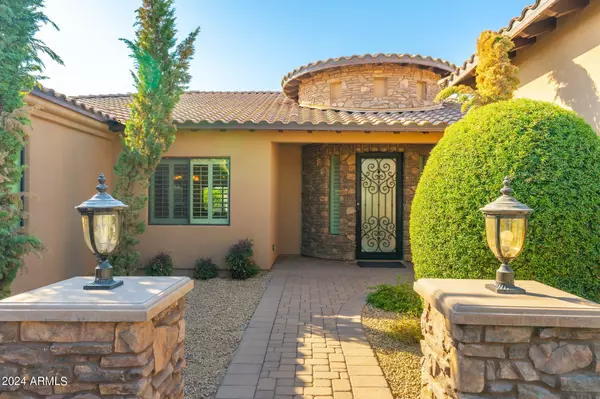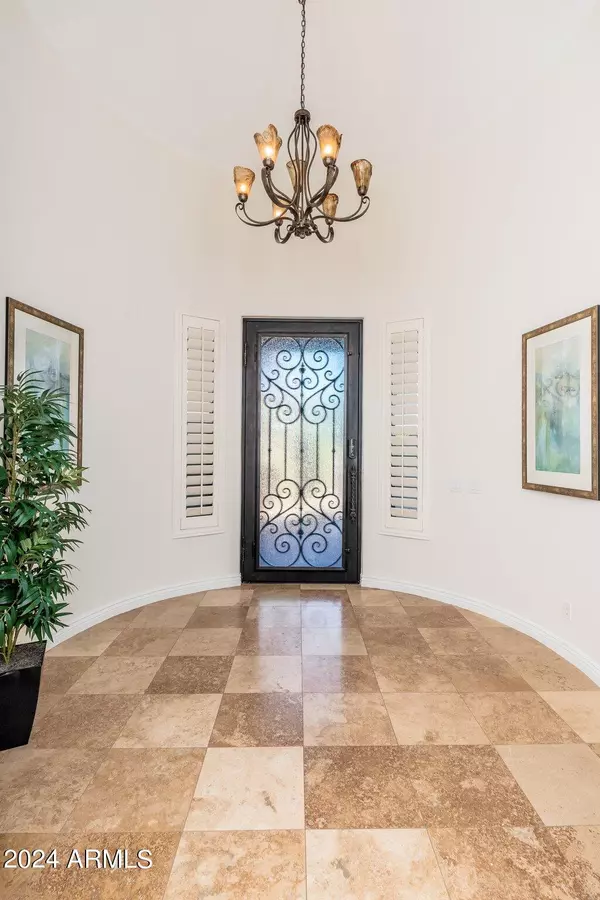6 Beds
6.5 Baths
5,147 SqFt
6 Beds
6.5 Baths
5,147 SqFt
Key Details
Property Type Single Family Home
Sub Type Single Family - Detached
Listing Status Active
Purchase Type For Sale
Square Footage 5,147 sqft
Price per Sqft $485
Subdivision Auburne
MLS Listing ID 6774208
Bedrooms 6
HOA Fees $271/mo
HOA Y/N Yes
Originating Board Arizona Regional Multiple Listing Service (ARMLS)
Year Built 2013
Annual Tax Amount $6,720
Tax Year 2023
Lot Size 1.001 Acres
Acres 1.0
Property Description
The brand new guest house, completed in 2023, offers 1,100 square feet of private, modern living with two bedrooms and two full bathrooms, complete with its own electrical and air conditioning separate from the main house. It stands as a sanctuary of its own, complete with a separate entrance, contemporary kitchen, elegant bathrooms, laundry room, and its own 2-car garage equipped with an EV charger, ideal for multi-generational families or the ultimate guest retreat.
Enhancing this luxury oasis, the newly installed (2023) heated pool and spa is a resort-style escape featuring serene waterfalls, built-in stools, and a cozy fire pit, perfect for year-round entertainment and relaxation. Set on a lush, irrigated lot with mature trees and extensive parking options, this property is designed to impress and accommodate.
If you're looking for a residence that combines luxury, privacy, and flexible living spaces, this is it!
Not to mention - close to the Westgate entertainment district, great restaurants, and The Arizona Cardinals stadium.
Location
State AZ
County Maricopa
Community Auburne
Direction South on Northern to Gated Entry on Left (Frier Drive.) Through gate to home on the Right.
Rooms
Other Rooms Guest Qtrs-Sep Entrn, Great Room
Guest Accommodations 1100.0
Den/Bedroom Plus 7
Separate Den/Office Y
Interior
Interior Features Eat-in Kitchen, Breakfast Bar, 9+ Flat Ceilings, Drink Wtr Filter Sys, No Interior Steps, Kitchen Island, Double Vanity, Full Bth Master Bdrm, Separate Shwr & Tub, Tub with Jets, High Speed Internet, Granite Counters
Heating Natural Gas
Cooling Refrigeration, Ceiling Fan(s)
Flooring Carpet, Stone
Fireplaces Number 1 Fireplace
Fireplaces Type 1 Fireplace, Fire Pit, Family Room, Gas
Fireplace Yes
Window Features Dual Pane
SPA Private
Exterior
Exterior Feature Covered Patio(s), Separate Guest House
Parking Features Dir Entry frm Garage, Electric Door Opener, Electric Vehicle Charging Station(s)
Garage Spaces 6.0
Garage Description 6.0
Fence Block
Pool Heated, Private
Landscape Description Irrigation Back, Flood Irrigation
Community Features Gated Community
Amenities Available Management
Roof Type Tile
Private Pool Yes
Building
Lot Description Sprinklers In Front, Grass Front, Grass Back, Auto Timer H2O Front, Irrigation Back, Flood Irrigation
Story 1
Builder Name Starwood Homes
Sewer Public Sewer
Water City Water
Structure Type Covered Patio(s), Separate Guest House
New Construction No
Schools
Elementary Schools Sunset Vista
Middle Schools Sunset Vista
High Schools Raymond S. Kellis
School District Glendale Union High School District
Others
HOA Name Auburne HOA
HOA Fee Include Maintenance Grounds
Senior Community No
Tax ID 142-25-091
Ownership Fee Simple
Acceptable Financing Conventional
Horse Property N
Listing Terms Conventional

Copyright 2024 Arizona Regional Multiple Listing Service, Inc. All rights reserved.

