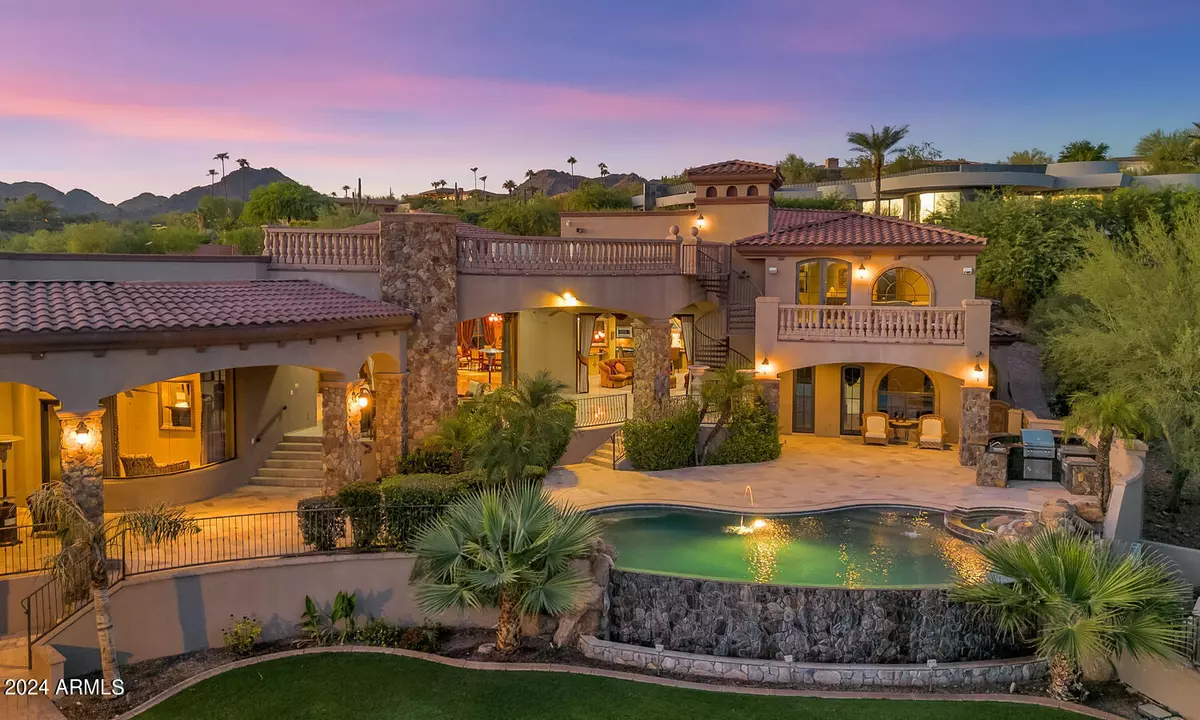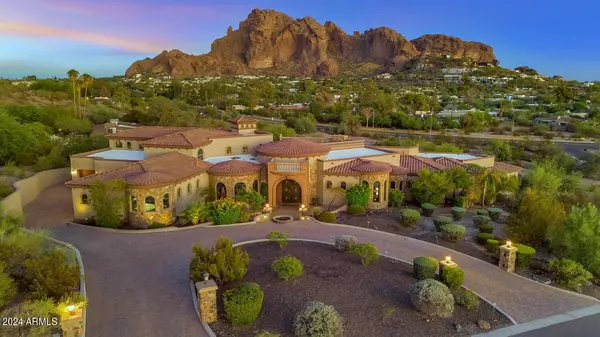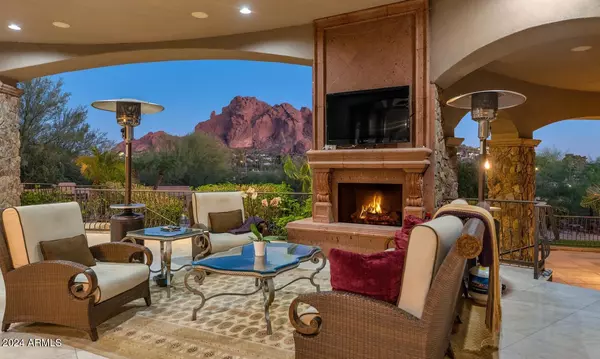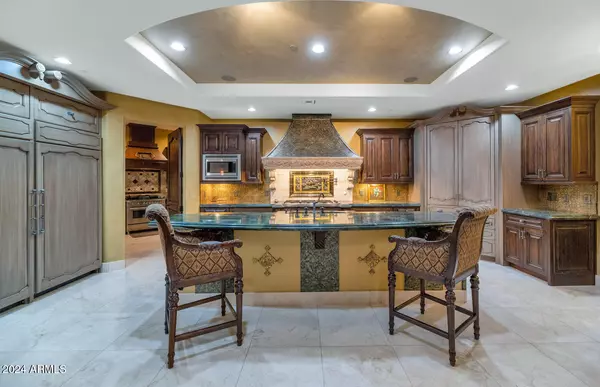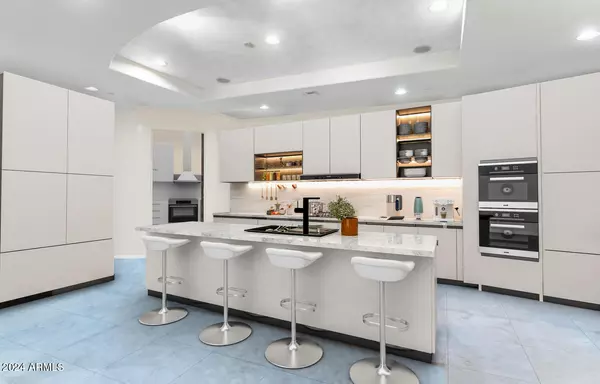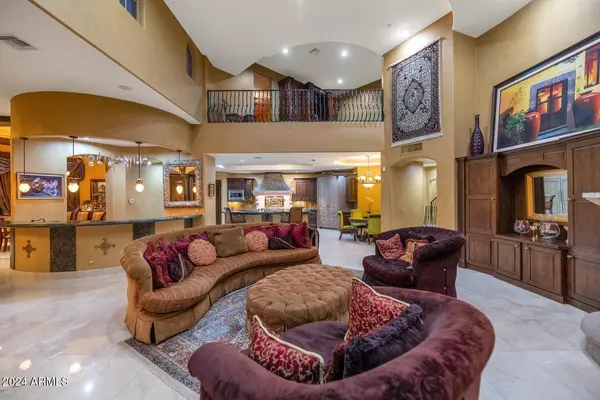6 Beds
8 Baths
7,966 SqFt
6 Beds
8 Baths
7,966 SqFt
Key Details
Property Type Single Family Home
Sub Type Single Family - Detached
Listing Status Active
Purchase Type For Sale
Square Footage 7,966 sqft
Price per Sqft $659
MLS Listing ID 6775549
Style Santa Barbara/Tuscan
Bedrooms 6
HOA Y/N No
Originating Board Arizona Regional Multiple Listing Service (ARMLS)
Year Built 2009
Annual Tax Amount $16,852
Tax Year 2024
Lot Size 0.949 Acres
Acres 0.95
Property Description
Other Key Features:
-Views that captivate as soon as you step inside.
- Stunning views never go out of style!
-The house is built around the outdoor space so most of the rooms have separate exterior access and views of the infinity edge pool and Camelback Mountain and the Praying Monk.
-Sleek bar in the Great Room creates the Ultimate Setting for Entertaining.
-Impressive designer finishes and luxury upgrades everywhere you look.
- Motorized sliding glass doors for seamless indoor-outdoor living.
-Custom lighting throughout, including a 250 lb. chandelier at the front entry.
-Two family rooms so there are ample entertaining spaces for kids/guests and adults.
-All Bedrooms are en-suites.
-Hand painted ceilings and walls.
-Intricate tile work in the ensuite bathrooms.
-Deluxe walk-in pantry.
-Electric Car Charger.
-4 Dishwasher Drawers.
-No homes behind so very private.
Location
State AZ
County Maricopa
Rooms
Other Rooms Guest Qtrs-Sep Entrn, ExerciseSauna Room, Media Room
Master Bedroom Downstairs
Den/Bedroom Plus 7
Separate Den/Office Y
Interior
Interior Features Master Downstairs, Eat-in Kitchen, Breakfast Bar, Central Vacuum, Furnished(See Rmrks), Vaulted Ceiling(s), Kitchen Island, Pantry, Double Vanity, Full Bth Master Bdrm, Separate Shwr & Tub, High Speed Internet, Granite Counters
Heating Natural Gas
Cooling Refrigeration, Ceiling Fan(s)
Flooring Carpet, Stone, Tile
Fireplaces Type 3+ Fireplace, Exterior Fireplace, Fire Pit, Family Room, Master Bedroom, Gas
Fireplace Yes
Window Features Dual Pane
SPA Heated,Private
Exterior
Exterior Feature Balcony, Circular Drive, Covered Patio(s), Patio, Built-in Barbecue, Separate Guest House
Parking Features Side Vehicle Entry
Garage Spaces 4.0
Garage Description 4.0
Fence Block
Pool Heated, Private
Amenities Available None
View City Lights, Mountain(s)
Roof Type Tile,Metal
Private Pool Yes
Building
Lot Description Sprinklers In Rear, Sprinklers In Front, Corner Lot, Desert Front, Grass Back, Auto Timer H2O Front
Story 2
Builder Name Custom
Sewer Septic in & Cnctd, Septic Tank
Water City Water
Architectural Style Santa Barbara/Tuscan
Structure Type Balcony,Circular Drive,Covered Patio(s),Patio,Built-in Barbecue, Separate Guest House
New Construction No
Schools
Elementary Schools Hopi Elementary School
Middle Schools Ingleside Middle School
High Schools Arcadia High School
School District Scottsdale Unified District
Others
HOA Fee Include No Fees
Senior Community No
Tax ID 169-20-012-C
Ownership Fee Simple
Acceptable Financing Conventional
Horse Property N
Listing Terms Conventional

Copyright 2025 Arizona Regional Multiple Listing Service, Inc. All rights reserved.

