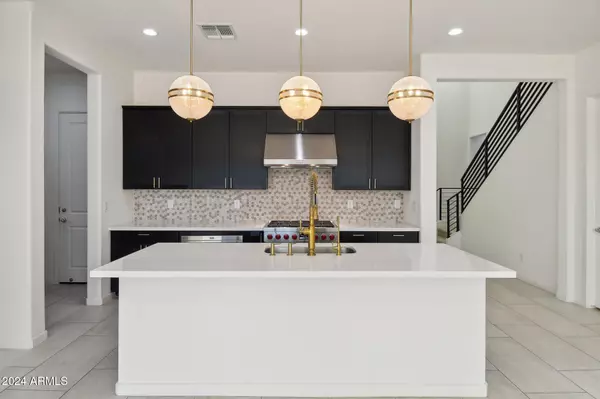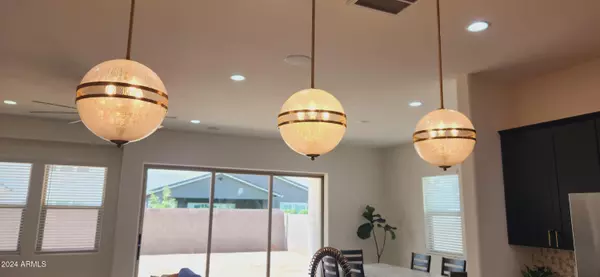6 Beds
4.5 Baths
3,161 SqFt
6 Beds
4.5 Baths
3,161 SqFt
Key Details
Property Type Single Family Home
Sub Type Single Family - Detached
Listing Status Active
Purchase Type For Sale
Square Footage 3,161 sqft
Price per Sqft $249
Subdivision Cadence At Gateway
MLS Listing ID 6781290
Bedrooms 6
HOA Fees $209/mo
HOA Y/N Yes
Originating Board Arizona Regional Multiple Listing Service (ARMLS)
Year Built 2022
Annual Tax Amount $3,485
Tax Year 2024
Lot Size 7,250 Sqft
Acres 0.17
Property Description
On the first floor, luxury tile flooring flows through the living areas, with cozy carpet upstairs where it counts.
Upstairs, you'll find four... additional bedrooms, two bathrooms, and a spacious loft that adds endless possibilities to the living space. The backyard is a blank slate ready to be customized with a $5k seller concession toward landscaping!! And an extended covered patio running the length of the yard. The 3-car garage, complete with 8-foot doors, provides ample space for storage and parking.
Living in Cadence at Gateway means enjoying resort-style amenities that elevate your lifestyle. Relax or get active with features like pools, a spa, and the advanced MOTO fitness center. Take a dip in the play pool with water slides or keep fit in the lap pool. The community spa is perfect for unwinding, with stylish cabanas and a fire pit. Fitness lovers will appreciate the MOTO fitness center, fully equipped with a spin room offering on-demand videos and a movement studio for classes like yoga and Zumba.
The community hub, Flourish Community Center, is designed for socializing, with spaces for parties, watching the big game, or meeting neighbors. Enjoy "Game On" for classic games like pinball and foosball, or grab a coffee at "STIR," a cozy spot with free WiFi to connect or get some work done.Additionally, Basis Mesa is within 1 mile of this home, and it is one top rated school in Arizona!
This home is a rare find don't miss your chance to experience all that Cadence at Gateway has to offer!
Location
State AZ
County Maricopa
Community Cadence At Gateway
Direction SOUTH ON CRISMON, LEFT ON CADENCE PKWY, 2ND EXIT AT LOOP, RIGHT ON THUNDERBOLT, LEFT ON CHATSWORTH, RIGHT ON TOLEDO, HOME IS ON THE RIGHT.
Rooms
Other Rooms Loft
Master Bedroom Split
Den/Bedroom Plus 7
Separate Den/Office N
Interior
Interior Features Master Downstairs, 9+ Flat Ceilings, Soft Water Loop, Kitchen Island, Double Vanity, Full Bth Master Bdrm, High Speed Internet, Granite Counters
Heating Natural Gas
Cooling Refrigeration
Flooring Carpet, Tile
Fireplaces Number No Fireplace
Fireplaces Type None
Fireplace No
Window Features Dual Pane
SPA None
Exterior
Exterior Feature Covered Patio(s), Patio
Garage Spaces 3.0
Garage Description 3.0
Fence Block
Pool None
Community Features Pickleball Court(s), Community Spa Htd, Community Spa, Community Pool Htd, Community Pool, Tennis Court(s), Playground, Biking/Walking Path, Clubhouse, Fitness Center
Amenities Available Management
Roof Type Tile
Private Pool No
Building
Lot Description Desert Front, Dirt Back, Auto Timer H2O Front
Story 2
Builder Name TOLL BROTHERS
Sewer Public Sewer
Water City Water
Structure Type Covered Patio(s),Patio
New Construction No
Schools
Elementary Schools Gateway Polytechnic Academy
Middle Schools Eastmark High School
High Schools Eastmark High School
School District Queen Creek Unified District
Others
HOA Name CADENCE AT GATEWAY
HOA Fee Include Maintenance Grounds
Senior Community No
Tax ID 312-18-152
Ownership Fee Simple
Acceptable Financing Conventional, FHA, VA Loan
Horse Property N
Listing Terms Conventional, FHA, VA Loan

Copyright 2024 Arizona Regional Multiple Listing Service, Inc. All rights reserved.






