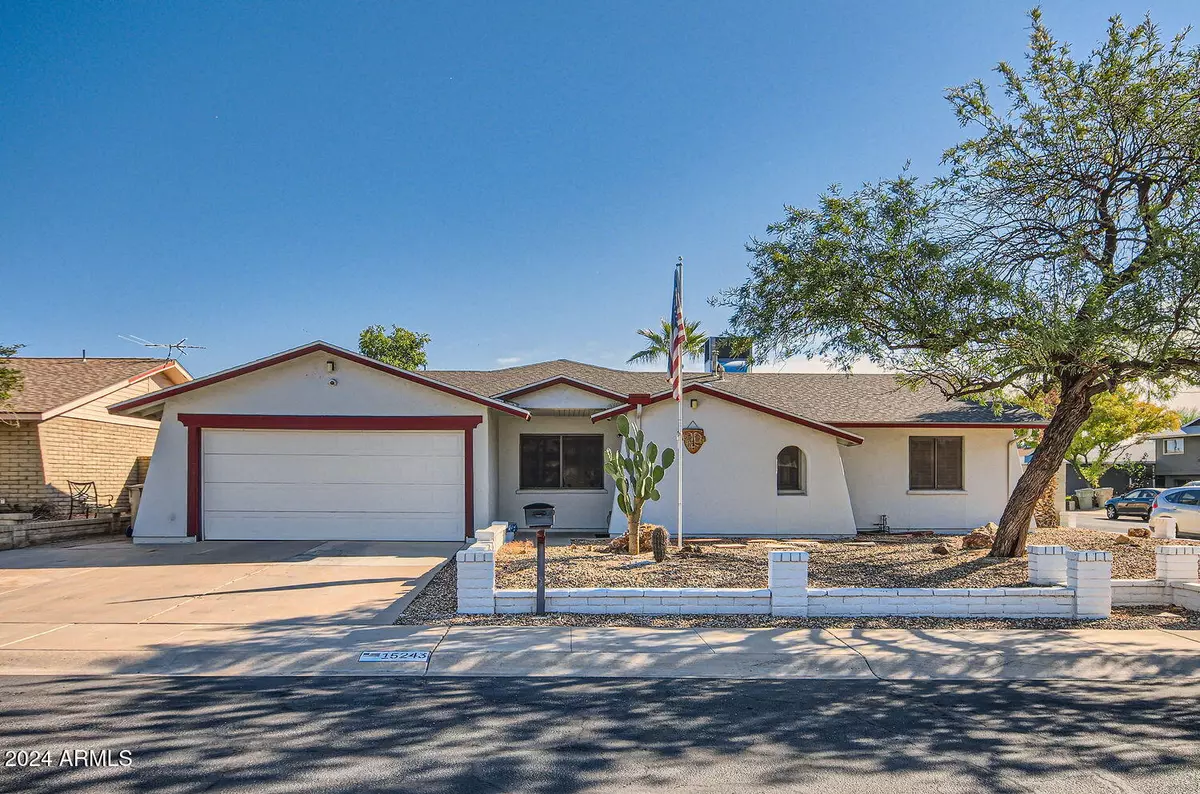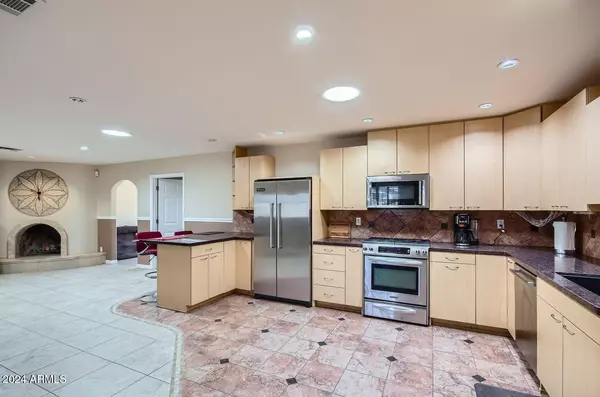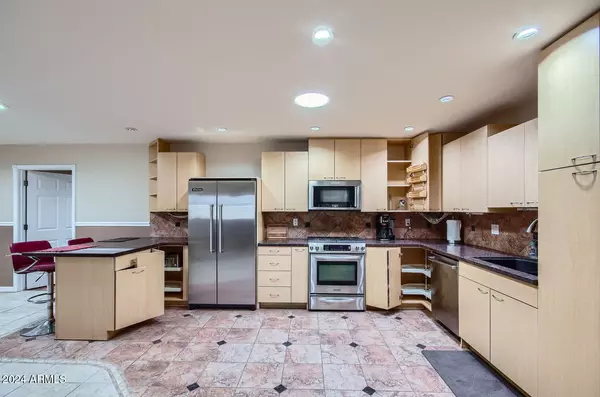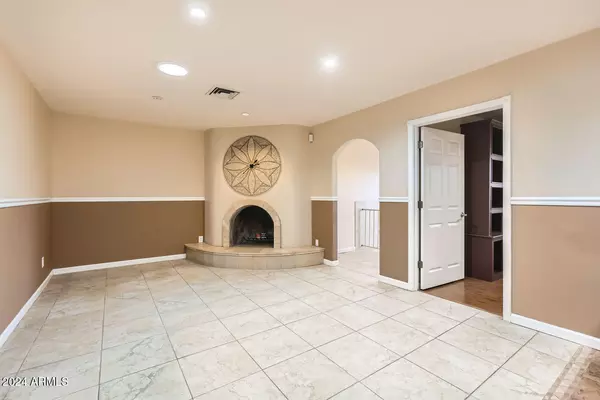4 Beds
2 Baths
1,992 SqFt
4 Beds
2 Baths
1,992 SqFt
Key Details
Property Type Single Family Home
Sub Type Single Family - Detached
Listing Status Active
Purchase Type For Sale
Square Footage 1,992 sqft
Price per Sqft $225
Subdivision Deerview Unit 17
MLS Listing ID 6783031
Bedrooms 4
HOA Y/N No
Originating Board Arizona Regional Multiple Listing Service (ARMLS)
Year Built 1981
Annual Tax Amount $1,156
Tax Year 2024
Lot Size 8,712 Sqft
Acres 0.2
Property Description
Private storage locker with safe included. Owners are licensed contractors and
all work was professionally done and permitted, where appropriate. Ample yard with an enclosed dog run and fruit trees. Temperature-controlled garage deep enough to park an F-150. Around the corner from a community park, near ASU West and convenient to shopping, gym, restaurants, hospitals, and more. No HOA!
Location
State AZ
County Maricopa
Community Deerview Unit 17
Direction GPS is accurate
Rooms
Den/Bedroom Plus 4
Separate Den/Office N
Interior
Interior Features Breakfast Bar, 3/4 Bath Master Bdrm, High Speed Internet, Granite Counters
Heating Electric
Cooling Refrigeration, Programmable Thmstat, Ceiling Fan(s)
Flooring Carpet, Tile, Wood, Concrete
Fireplaces Number 1 Fireplace
Fireplaces Type 1 Fireplace, Family Room
Fireplace Yes
Window Features Sunscreen(s),Dual Pane,Low-E,Vinyl Frame
SPA None
Laundry WshrDry HookUp Only
Exterior
Parking Features Dir Entry frm Garage, Temp Controlled
Garage Spaces 2.0
Garage Description 2.0
Fence Block
Pool None
Landscape Description Irrigation Back
Amenities Available None
Roof Type See Remarks,Composition
Private Pool No
Building
Lot Description Corner Lot, Desert Front, Cul-De-Sac, Dirt Back, Gravel/Stone Front, Grass Back, Irrigation Back
Story 1
Builder Name Unknown
Sewer Public Sewer
Water City Water
New Construction No
Schools
Elementary Schools Kachina Elementary School
Middle Schools Cactus High School
High Schools Cactus High School
School District Peoria Unified School District
Others
HOA Fee Include No Fees
Senior Community No
Tax ID 231-03-498
Ownership Fee Simple
Acceptable Financing Conventional, FHA, VA Loan
Horse Property N
Listing Terms Conventional, FHA, VA Loan

Copyright 2024 Arizona Regional Multiple Listing Service, Inc. All rights reserved.






