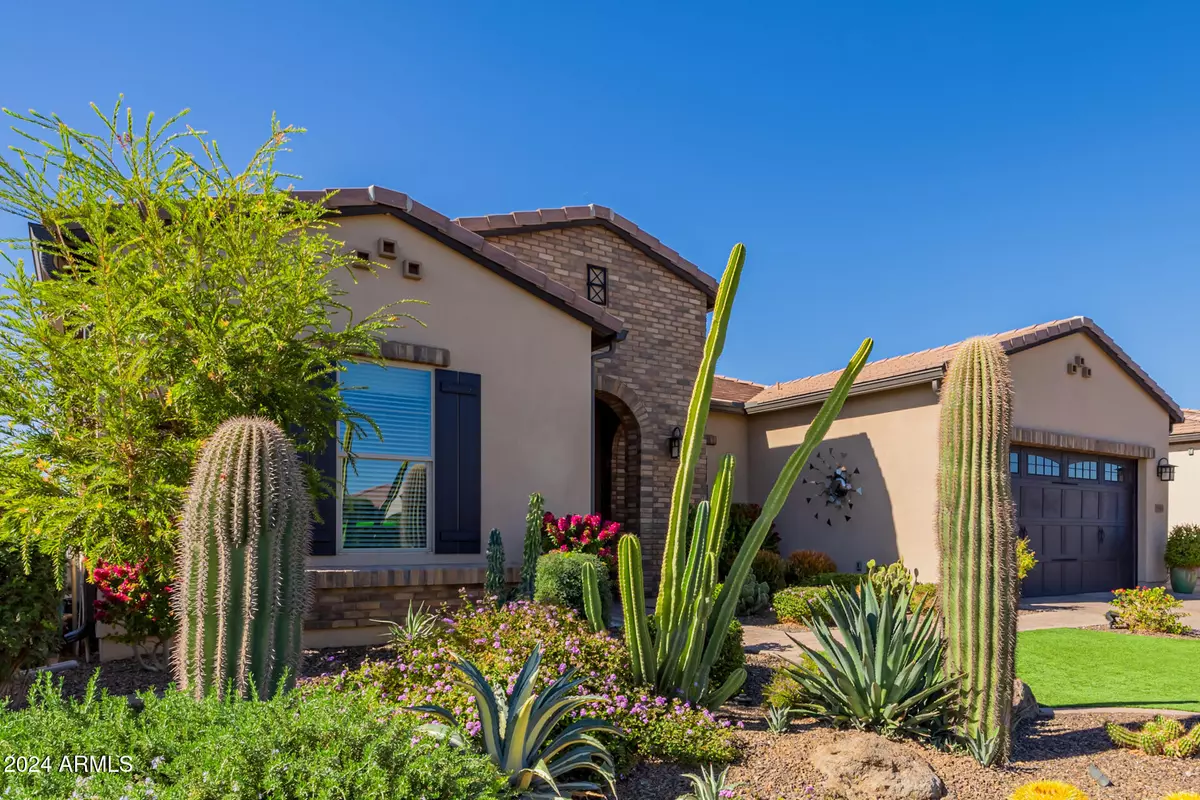2 Beds
2.5 Baths
2,429 SqFt
2 Beds
2.5 Baths
2,429 SqFt
Key Details
Property Type Single Family Home
Sub Type Single Family - Detached
Listing Status Active
Purchase Type For Sale
Square Footage 2,429 sqft
Price per Sqft $409
Subdivision Encanterra
MLS Listing ID 6784193
Bedrooms 2
HOA Fees $1,434/qua
HOA Y/N Yes
Originating Board Arizona Regional Multiple Listing Service (ARMLS)
Year Built 2019
Annual Tax Amount $3,685
Tax Year 2023
Lot Size 7,476 Sqft
Acres 0.17
Property Description
The den features a cozy double-sided fireplace shared with the lounge, creating a warm, inviting atmosphere in both spaces. An expanded coat closet provides additional storage for your convenience. The smart room/laundry area is equipped with both electric and gas dryer hookups, offering flexibility to suit your needs.
The backyard is fully fenced and includes a small dog screen along the fence. Thoughtfully landscaped, the yard boasts fruit-bearing orange, grapefruit, mandarin, lemon, and lime trees, adding a vibrant, natural touch to your private oasis. Rain gutters are also installed, enhancing the property's functionality and care.
The Encanterra Community offers a wealth of amenities to enhance your lifestyle. The main clubhouse is a hub of activity with tennis courts, a playground, a spa, an indoor pool, an outdoor lap pool, and an all-ages pool, restaurants, plus a beautiful golf course with serene lakes. With luxury upgrades, sustainable features, and access to world-class amenities, this home delivers an unmatched lifestyle in the highly sought-after Encanterra Community.
Location
State AZ
County Pinal
Community Encanterra
Direction Encanterra entrance on the Combs Rd. Welcome Center Gate concierge will allow access.
Rooms
Other Rooms Great Room
Master Bedroom Split
Den/Bedroom Plus 3
Separate Den/Office Y
Interior
Interior Features 9+ Flat Ceilings, Drink Wtr Filter Sys, Roller Shields, Kitchen Island, Pantry, Double Vanity, Full Bth Master Bdrm, Separate Shwr & Tub, High Speed Internet, Granite Counters
Heating Natural Gas
Cooling Programmable Thmstat, Ceiling Fan(s)
Flooring Carpet, Tile
Fireplaces Type Two Way Fireplace, Gas
Fireplace Yes
Window Features Dual Pane,Low-E,Tinted Windows,Vinyl Frame
SPA None
Laundry WshrDry HookUp Only
Exterior
Exterior Feature Covered Patio(s), Misting System, Patio, Private Street(s), Built-in Barbecue
Parking Features Dir Entry frm Garage, Electric Door Opener, Extnded Lngth Garage, Electric Vehicle Charging Station(s)
Garage Spaces 4.0
Garage Description 4.0
Fence Wrought Iron
Pool None
Landscape Description Irrigation Back, Irrigation Front
Community Features Gated Community, Pickleball Court(s), Community Spa Htd, Community Spa, Community Pool Htd, Community Pool, Lake Subdivision, Golf, Concierge, Tennis Court(s), Playground, Biking/Walking Path, Clubhouse, Fitness Center
Amenities Available Management
Roof Type Tile
Accessibility Bath Raised Toilet, Bath Lever Faucets, Accessible Hallway(s)
Private Pool No
Building
Lot Description Sprinklers In Rear, Sprinklers In Front, Gravel/Stone Front, Gravel/Stone Back, Synthetic Grass Frnt, Auto Timer H2O Front, Auto Timer H2O Back, Irrigation Front, Irrigation Back
Story 1
Builder Name Shea
Sewer Public Sewer
Water City Water
Structure Type Covered Patio(s),Misting System,Patio,Private Street(s),Built-in Barbecue
New Construction No
Schools
Elementary Schools Queen Creek Elementary School
Middle Schools Queen Creek Middle School
High Schools Queen Creek High School
School District J. O. Combs Unified School District
Others
HOA Name Encanterra Community
HOA Fee Include Street Maint
Senior Community No
Tax ID 210-06-040
Ownership Fee Simple
Acceptable Financing Conventional, FHA
Horse Property N
Listing Terms Conventional, FHA

Copyright 2024 Arizona Regional Multiple Listing Service, Inc. All rights reserved.






