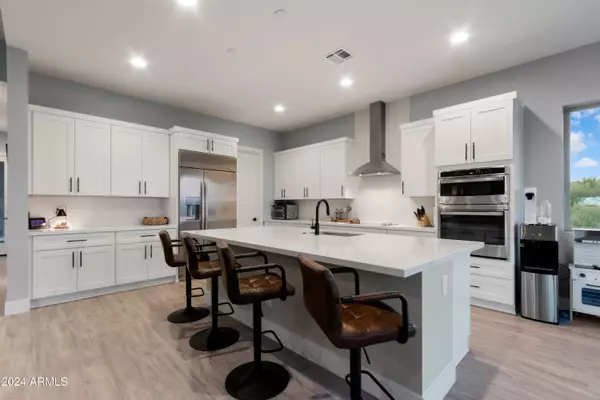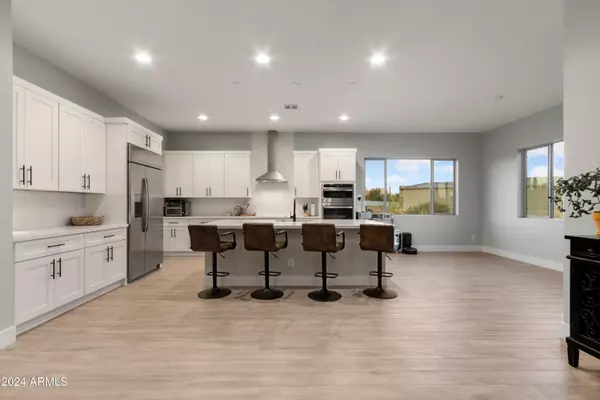3 Beds
3 Baths
2,716 SqFt
3 Beds
3 Baths
2,716 SqFt
Key Details
Property Type Single Family Home
Sub Type Single Family - Detached
Listing Status Active
Purchase Type For Sale
Square Footage 2,716 sqft
Price per Sqft $282
MLS Listing ID 6783333
Style Contemporary
Bedrooms 3
HOA Y/N No
Originating Board Arizona Regional Multiple Listing Service (ARMLS)
Year Built 2024
Annual Tax Amount $349
Tax Year 2023
Lot Size 1.000 Acres
Acres 1.0
Property Description
Set on a serene acre with no HOA restrictions, the property offers endless possibilities to create your own outdoor oasis. Enjoy the freedom to design your ideal space while taking in the beauty of Arizona's desert landscapes. With a three-car garage and room for all your toys, this home is more than a place to live, it's a lifestyle of freedom and endless potential.
Location
State AZ
County Maricopa
Direction Go east on Rio Verde to 141 St, right to Cavedale Dr. and turn left. Then next left at the private unpaved road. It's the 2nd home on right.
Rooms
Other Rooms Great Room
Master Bedroom Split
Den/Bedroom Plus 3
Separate Den/Office N
Interior
Interior Features Eat-in Kitchen, Breakfast Bar, 9+ Flat Ceilings, Fire Sprinklers, No Interior Steps, Kitchen Island, Double Vanity, Full Bth Master Bdrm, Separate Shwr & Tub, Granite Counters
Heating Electric
Cooling Refrigeration, Programmable Thmstat
Flooring Tile
Fireplaces Number No Fireplace
Fireplaces Type None
Fireplace No
SPA None
Laundry WshrDry HookUp Only
Exterior
Parking Features Attch'd Gar Cabinets, Dir Entry frm Garage, Electric Door Opener, Extnded Lngth Garage, Over Height Garage
Garage Spaces 3.0
Garage Description 3.0
Fence None
Pool None
Amenities Available None
View Mountain(s)
Roof Type Concrete
Private Pool No
Building
Lot Description Dirt Front, Dirt Back
Story 1
Builder Name Morgan Taylor Homes
Sewer Septic in & Cnctd, Septic Tank
Water Hauled
Architectural Style Contemporary
New Construction Yes
Schools
Elementary Schools Desert Sun Academy
Middle Schools Sonoran Trails Middle School
High Schools Cactus Shadows High School
School District Cave Creek Unified District
Others
HOA Fee Include No Fees
Senior Community No
Tax ID 219-39-213-F
Ownership Fee Simple
Acceptable Financing Conventional, 1031 Exchange, FHA, VA Loan
Horse Property N
Listing Terms Conventional, 1031 Exchange, FHA, VA Loan

Copyright 2024 Arizona Regional Multiple Listing Service, Inc. All rights reserved.






