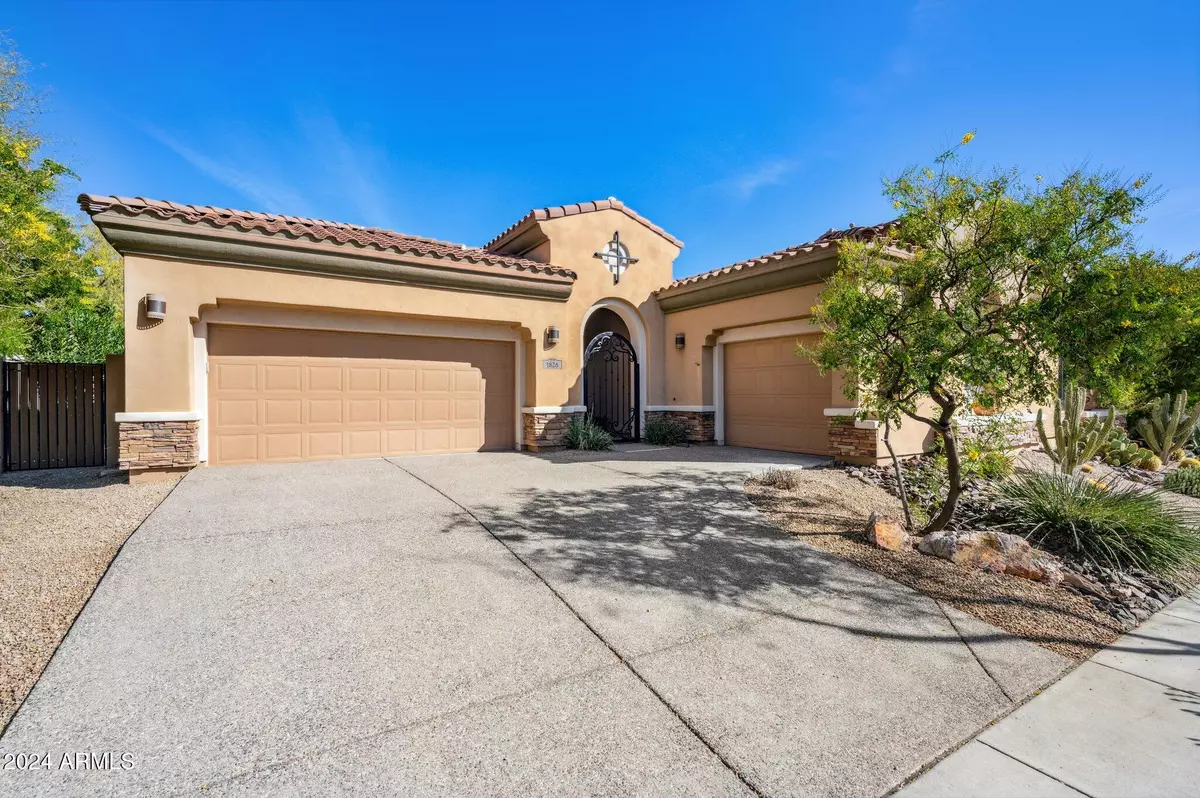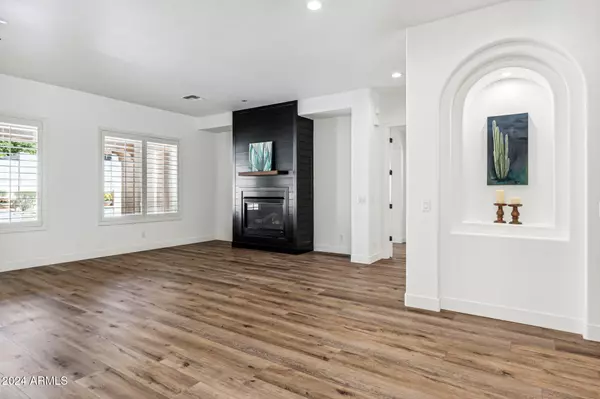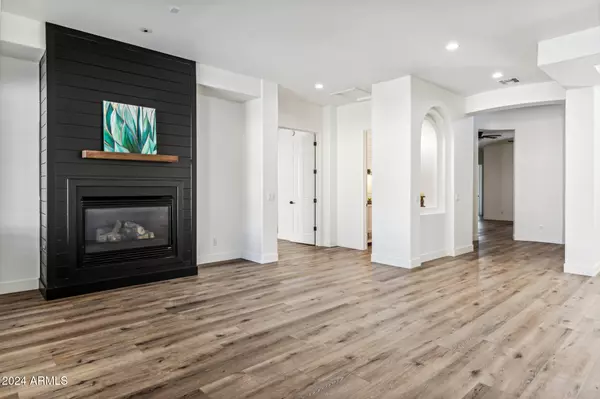4 Beds
3.5 Baths
3,374 SqFt
4 Beds
3.5 Baths
3,374 SqFt
Key Details
Property Type Single Family Home
Sub Type Single Family - Detached
Listing Status Active Under Contract
Purchase Type For Sale
Square Footage 3,374 sqft
Price per Sqft $296
Subdivision Sonoran Foothills
MLS Listing ID 6784685
Style Contemporary,Santa Barbara/Tuscan
Bedrooms 4
HOA Fees $627/qua
HOA Y/N Yes
Originating Board Arizona Regional Multiple Listing Service (ARMLS)
Year Built 2004
Annual Tax Amount $5,034
Tax Year 2024
Lot Size 10,800 Sqft
Acres 0.25
Property Description
The spacious interior includes formal living and dining rooms, a cozy family room off the gourmet kitchen, and a flexible multi-purpose bonus area—ideal for an office, playroom, or additional entertaining space. The chef-inspired kitchen is a true highlight, featuring a gas range top, wall oven, stainless steel appliances, ample cabinetry, quartz countertops, and a generous walk-in pantry. The expansive primary suite offers a private retreat with its own direct access to the backyard. The adjoining spa-like bathroom boasts dual vanities, a relaxing garden tub, a separate shower, and his & hers walk-in closets for ultimate convenience. The second bedroom is a private en suite, perfect for guests or a secondary master suite. Step outside to the backyard oasis, designed for entertaining and relaxation. The extended covered patio with a built-in BBQ area overlooks the sparkling pool and spa, surrounded by lush artificial grass and mature landscaping, creating a serene and private atmosphere.
Additional features include a 3-car garage with newly applied epoxy flooring, plantation shutters throughout, fresh paint, and 5" baseboards, adding to the home's elegance and functionality.
Experience the best of Sonoran living in this amazing home.
Location
State AZ
County Maricopa
Community Sonoran Foothills
Direction East on Sonoran Desert Dr to Poloma Pkwy. Left on Poloma Pkwy. Right on Brianna Rd through gate to property on the left.
Rooms
Other Rooms Family Room, BonusGame Room
Den/Bedroom Plus 6
Separate Den/Office Y
Interior
Interior Features Breakfast Bar, 9+ Flat Ceilings, No Interior Steps, Kitchen Island, Pantry, Double Vanity, Full Bth Master Bdrm, Separate Shwr & Tub, High Speed Internet
Heating Natural Gas
Cooling Refrigeration, Programmable Thmstat, Ceiling Fan(s)
Flooring Carpet, Vinyl
Fireplaces Number 1 Fireplace
Fireplaces Type 1 Fireplace, Living Room, Gas
Fireplace Yes
Window Features Dual Pane,Low-E
SPA Heated,Private
Laundry WshrDry HookUp Only
Exterior
Exterior Feature Covered Patio(s), Patio, Built-in Barbecue
Parking Features Dir Entry frm Garage, Electric Door Opener
Garage Spaces 3.0
Garage Description 3.0
Fence Block
Pool Private
Community Features Gated Community, Community Spa, Community Pool, Tennis Court(s), Playground, Biking/Walking Path, Clubhouse, Fitness Center
Amenities Available Management
Roof Type Tile
Private Pool Yes
Building
Lot Description Sprinklers In Rear, Sprinklers In Front, Corner Lot, Desert Back, Desert Front, Grass Back, Synthetic Grass Back, Auto Timer H2O Front, Auto Timer H2O Back
Story 1
Builder Name Toll Brothers
Sewer Public Sewer
Water City Water
Architectural Style Contemporary, Santa Barbara/Tuscan
Structure Type Covered Patio(s),Patio,Built-in Barbecue
New Construction No
Schools
Elementary Schools Sonoran Foothills
Middle Schools Sonoran Foothills School
High Schools Barry Goldwater High School
School District Deer Valley Unified District
Others
HOA Name Sonoran Foothills
HOA Fee Include Maintenance Grounds
Senior Community No
Tax ID 204-12-435
Ownership Fee Simple
Acceptable Financing Conventional, VA Loan
Horse Property N
Listing Terms Conventional, VA Loan

Copyright 2025 Arizona Regional Multiple Listing Service, Inc. All rights reserved.






