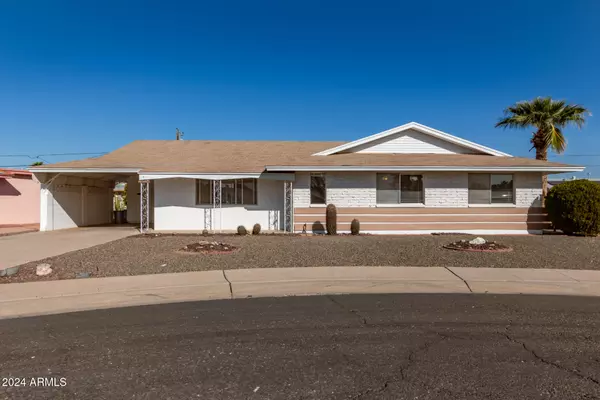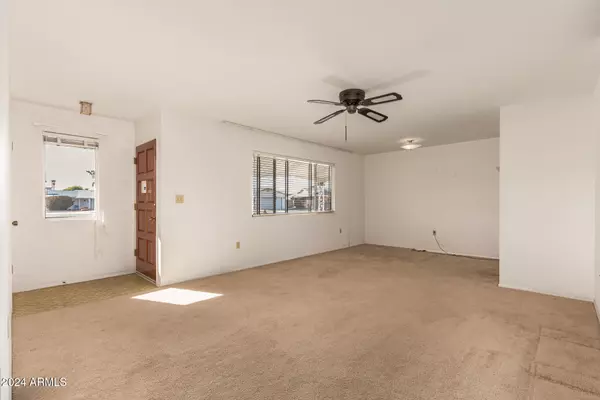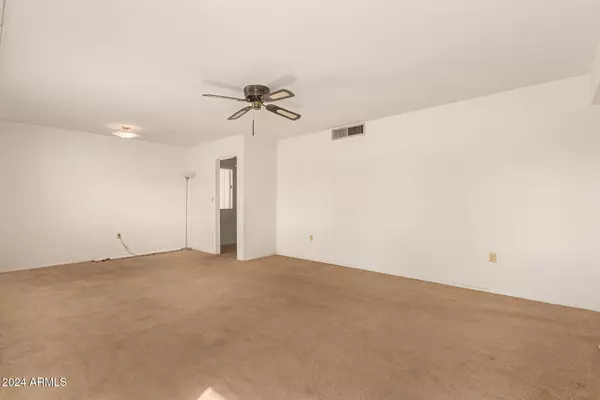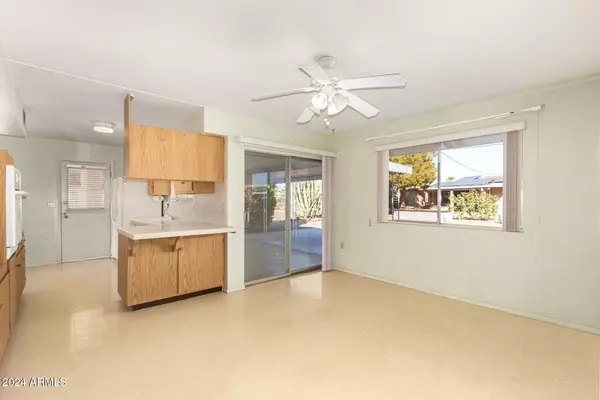3 Beds
2 Baths
1,536 SqFt
3 Beds
2 Baths
1,536 SqFt
Key Details
Property Type Single Family Home
Sub Type Single Family - Detached
Listing Status Active
Purchase Type For Sale
Square Footage 1,536 sqft
Price per Sqft $175
Subdivision Sun City 3 Lot 1331-1599 & Tracts 7,9 & D,E,F,G
MLS Listing ID 6787555
Style Ranch
Bedrooms 3
HOA Fees $675/ann
HOA Y/N Yes
Originating Board Arizona Regional Multiple Listing Service (ARMLS)
Year Built 1961
Annual Tax Amount $1,016
Tax Year 2024
Lot Size 7,467 Sqft
Acres 0.17
Property Description
Location
State AZ
County Maricopa
Community Sun City 3 Lot 1331-1599 & Tracts 7, 9 & D, E, F, G
Direction Located between Sun City Blvd and Peoria, off 103rd St, follow to Snead Dr. Home in cul-de-sac.
Rooms
Den/Bedroom Plus 3
Separate Den/Office N
Interior
Interior Features Eat-in Kitchen, Breakfast Bar, 3/4 Bath Master Bdrm
Heating Natural Gas
Cooling Ceiling Fan(s), Other, Refrigeration
Fireplaces Number No Fireplace
Fireplaces Type None
Fireplace No
SPA None
Exterior
Exterior Feature Covered Patio(s), Patio, Storage
Carport Spaces 1
Fence None
Pool None
Community Features Pickleball Court(s), Community Pool Htd, Community Pool, Golf, Tennis Court(s), Biking/Walking Path, Clubhouse, Fitness Center
Amenities Available Management
Roof Type Composition
Private Pool No
Building
Lot Description Cul-De-Sac, Gravel/Stone Front, Gravel/Stone Back
Story 1
Unit Features Ground Level
Builder Name Dell Webb
Sewer Public Sewer
Water City Water
Architectural Style Ranch
Structure Type Covered Patio(s),Patio,Storage
New Construction No
Schools
Elementary Schools Adult
Middle Schools Adult
High Schools Adult
School District Adult
Others
HOA Name Sun City Home Owners
HOA Fee Include No Fees
Senior Community Yes
Tax ID 142-81-014
Ownership Fee Simple
Acceptable Financing FannieMae (HomePath), Conventional, FHA, VA Loan
Horse Property N
Listing Terms FannieMae (HomePath), Conventional, FHA, VA Loan
Special Listing Condition Age Restricted (See Remarks)

Copyright 2025 Arizona Regional Multiple Listing Service, Inc. All rights reserved.






