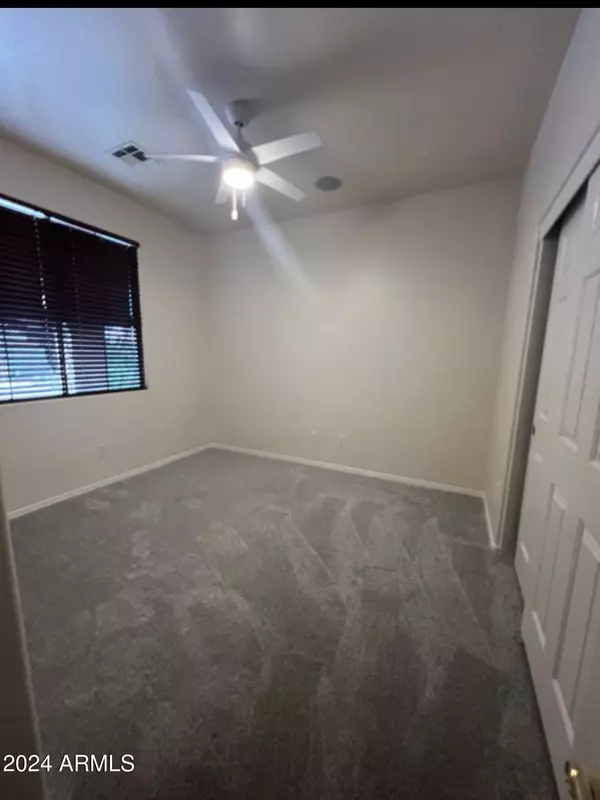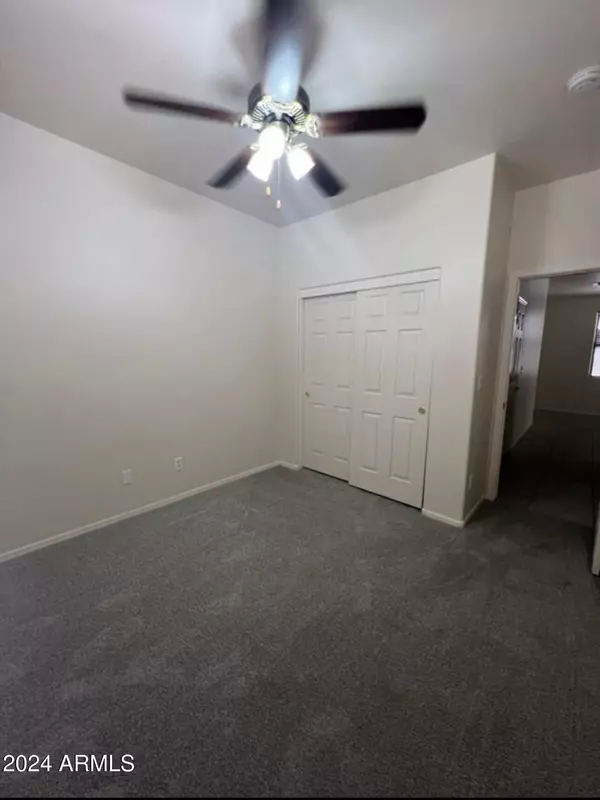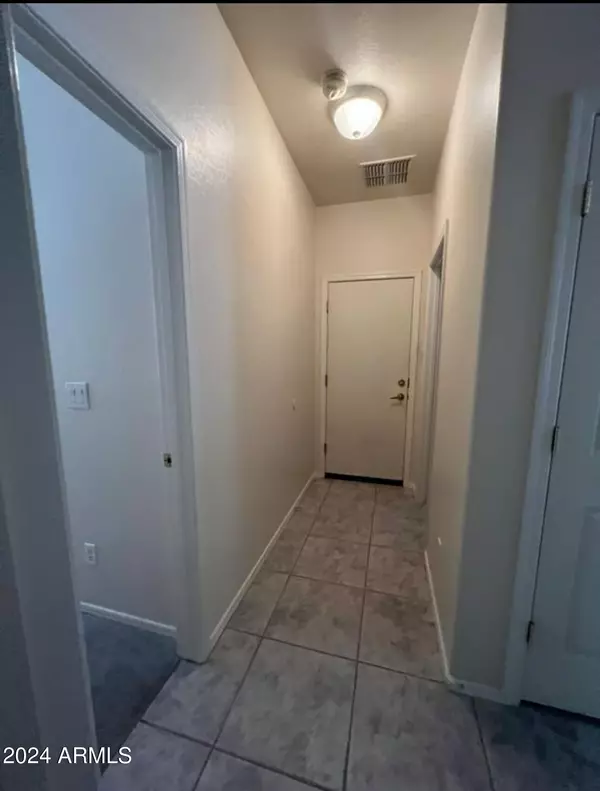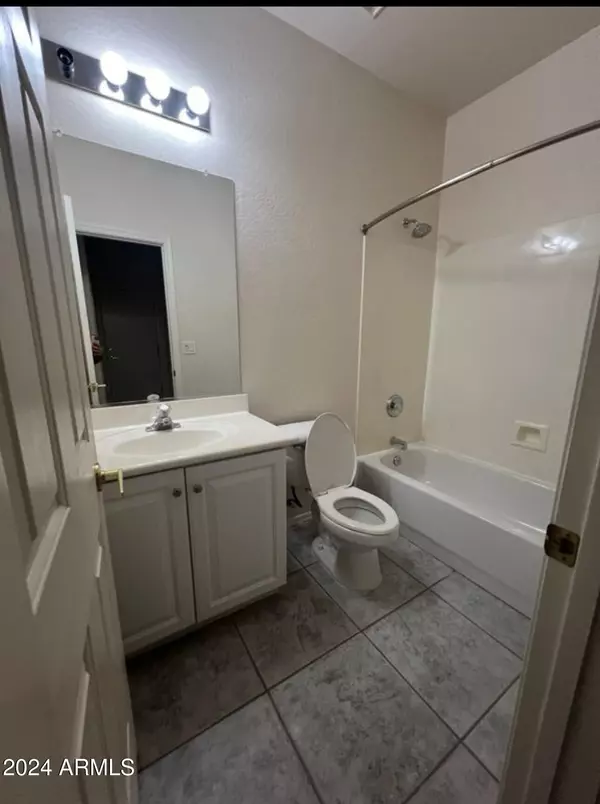3 Beds
2 Baths
1,432 SqFt
3 Beds
2 Baths
1,432 SqFt
Key Details
Property Type Single Family Home
Sub Type Single Family - Detached
Listing Status Pending
Purchase Type For Rent
Square Footage 1,432 sqft
Subdivision Anthem Unit 35
MLS Listing ID 6787663
Bedrooms 3
HOA Y/N Yes
Originating Board Arizona Regional Multiple Listing Service (ARMLS)
Year Built 2002
Lot Size 5,309 Sqft
Acres 0.12
Property Description
NO SMOKING INDOORS OF ANY KIND
NO UTILITIES INCLUDED
Holding fee equal to one month's rent required to take off the market. Will be applied to security deposit.
Location
State AZ
County Maricopa
Community Anthem Unit 35
Direction I17 to Daisy Mountain exit, right to Hastings Way, right to Rangle Ridge, right to Lewis and Clark, house on left.
Rooms
Master Bedroom Split
Den/Bedroom Plus 3
Separate Den/Office N
Interior
Interior Features Eat-in Kitchen, Breakfast Bar, Kitchen Island, Pantry, Double Vanity, Full Bth Master Bdrm
Heating Natural Gas
Cooling Refrigeration, Ceiling Fan(s)
Flooring Carpet, Tile
Fireplaces Number 1 Fireplace
Fireplaces Type 1 Fireplace, Gas
Furnishings Unfurnished
Fireplace Yes
Laundry Dryer Included, Inside, Washer Included
Exterior
Garage Spaces 2.0
Garage Description 2.0
Fence Block
Pool None
Community Features Pickleball Court(s), Community Spa Htd, Community Pool Htd, Tennis Court(s), Playground, Biking/Walking Path, Clubhouse, Fitness Center
Roof Type Tile
Private Pool No
Building
Lot Description Desert Back, Desert Front, Auto Timer H2O Front, Auto Timer H2O Back
Story 1
Builder Name Del Webb
Sewer Private Sewer
Water Pvt Water Company
New Construction No
Schools
Elementary Schools Diamond Canyon Elementary
Middle Schools Diamond Canyon Elementary
High Schools Boulder Creek High School
School District Deer Valley Unified District
Others
Pets Allowed Lessor Approval
HOA Name Anthem Parkside
Senior Community No
Tax ID 203-06-428
Horse Property N

Copyright 2024 Arizona Regional Multiple Listing Service, Inc. All rights reserved.






