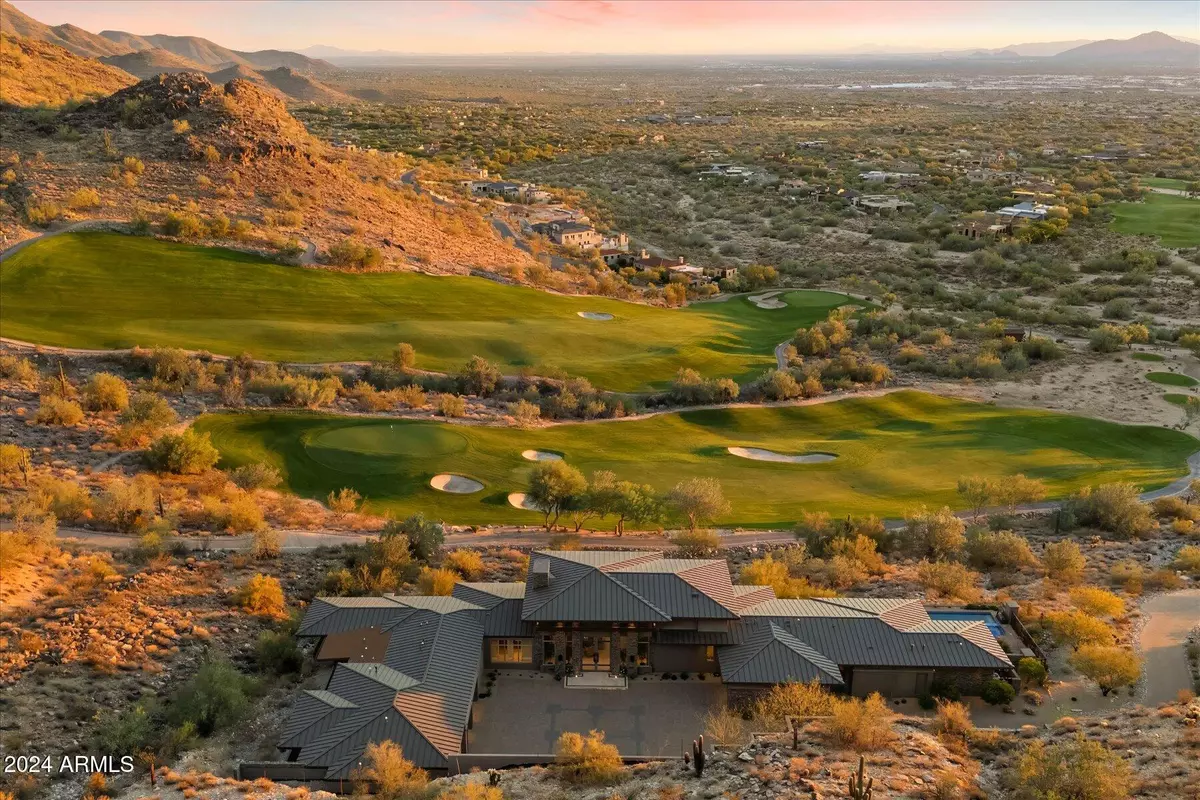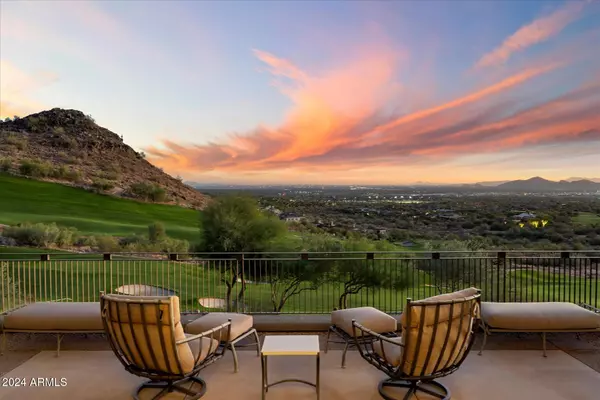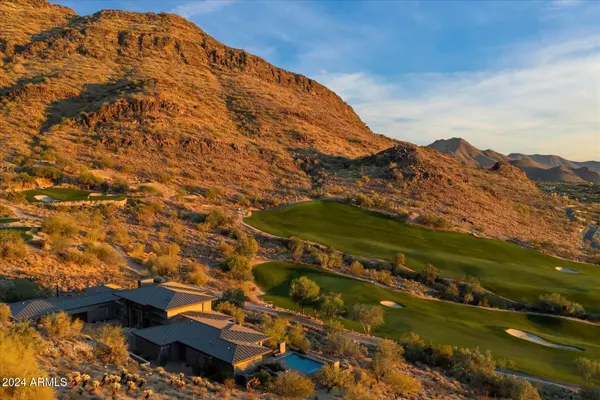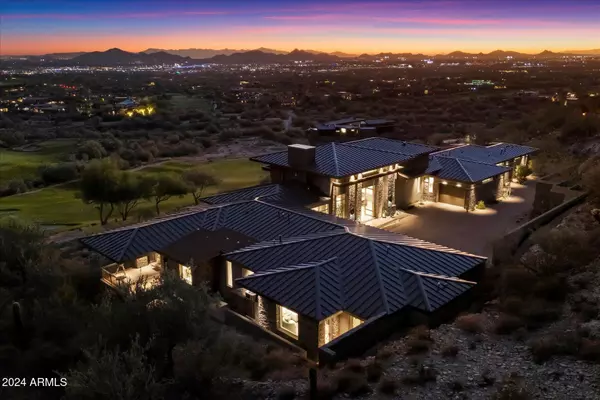5 Beds
6 Baths
6,088 SqFt
5 Beds
6 Baths
6,088 SqFt
Key Details
Property Type Single Family Home
Sub Type Single Family - Detached
Listing Status Active
Purchase Type For Sale
Square Footage 6,088 sqft
Price per Sqft $3,285
Subdivision Dc Ranch Parcel 4.17
MLS Listing ID 6786096
Style Contemporary
Bedrooms 5
HOA Fees $394/mo
HOA Y/N Yes
Originating Board Arizona Regional Multiple Listing Service (ARMLS)
Year Built 2017
Annual Tax Amount $15,522
Tax Year 2024
Lot Size 2.761 Acres
Acres 2.76
Property Description
Capture the expansive golf course, city lights and mountain views from the sparkling pool and spa, as well as multiple outdoor patios so you can access different view corridors throughout the property. There are multiple green spaces and a well appointed BBQ area as well. This home is for the buyer seeking a 1 of 1 signature property, with unrivaled 360 degree views and ultimate privacy. Please see its "motion video". You make the call!
Location
State AZ
County Maricopa
Community Dc Ranch Parcel 4.17
Direction From Pima, E on Thompson Peak Pkwy to Desert Camp Dr. (East gate) and turn north. Once through gate, head straight on Desert Camp Dr. Right on Cross Canyon Way to the very end on Flag Lot #629
Rooms
Other Rooms Library-Blt-in Bkcse, ExerciseSauna Room, Loft, Great Room, Family Room, BonusGame Room
Master Bedroom Split
Den/Bedroom Plus 9
Separate Den/Office Y
Interior
Interior Features Eat-in Kitchen, Breakfast Bar, 9+ Flat Ceilings, Fire Sprinklers, No Interior Steps, Kitchen Island, 2 Master Baths, Double Vanity, Full Bth Master Bdrm, Separate Shwr & Tub, Tub with Jets, High Speed Internet, Smart Home, Granite Counters
Heating Natural Gas
Cooling Programmable Thmstat, Ceiling Fan(s)
Flooring Stone, Tile
Fireplaces Number 1 Fireplace
Fireplaces Type 1 Fireplace, Gas
Fireplace Yes
Window Features Sunscreen(s),Dual Pane,Mechanical Sun Shds
SPA Heated,Private
Exterior
Exterior Feature Circular Drive, Covered Patio(s), Playground, Patio, Built-in Barbecue, Separate Guest House
Parking Features Attch'd Gar Cabinets, Electric Door Opener
Garage Spaces 3.0
Garage Description 3.0
Fence Wrought Iron
Pool Play Pool, Variable Speed Pump, Fenced, Heated, Private
Community Features Gated Community, Pickleball Court(s), Community Spa Htd, Community Spa, Community Pool Htd, Community Pool, Guarded Entry, Golf, Tennis Court(s), Playground, Biking/Walking Path, Clubhouse, Fitness Center
Amenities Available Management
View City Lights, Mountain(s)
Roof Type Metal
Accessibility Accessible Door 32in+ Wide, Zero-Grade Entry, Accessible Hallway(s)
Private Pool Yes
Building
Lot Description Corner Lot, Desert Back, Desert Front, On Golf Course, Cul-De-Sac, Gravel/Stone Front, Gravel/Stone Back, Synthetic Grass Back
Story 1
Builder Name Fisher Custom Homes
Sewer Public Sewer
Water City Water
Architectural Style Contemporary
Structure Type Circular Drive,Covered Patio(s),Playground,Patio,Built-in Barbecue, Separate Guest House
New Construction No
Schools
Elementary Schools Copper Ridge Elementary School
Middle Schools Copper Ridge Elementary School
High Schools Chaparral High School
School District Scottsdale Unified District
Others
HOA Name DC Ranch
HOA Fee Include Maintenance Grounds,Street Maint
Senior Community No
Tax ID 217-62-978
Ownership Fee Simple
Acceptable Financing Conventional, 1031 Exchange
Horse Property N
Listing Terms Conventional, 1031 Exchange

Copyright 2024 Arizona Regional Multiple Listing Service, Inc. All rights reserved.






