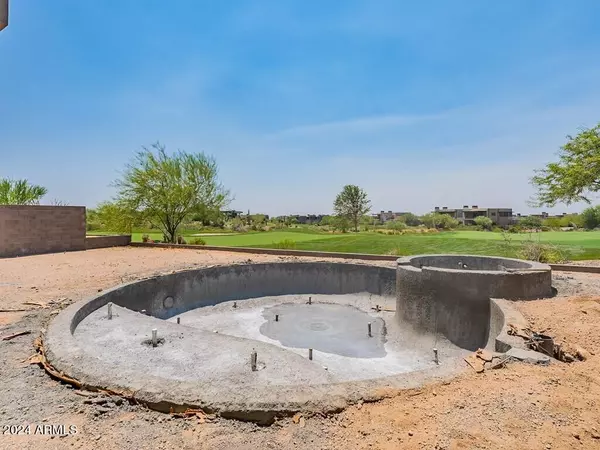4 Beds
4.5 Baths
3,951 SqFt
4 Beds
4.5 Baths
3,951 SqFt
Key Details
Property Type Single Family Home
Sub Type Single Family - Detached
Listing Status Active
Purchase Type For Sale
Square Footage 3,951 sqft
Price per Sqft $1,092
Subdivision Desert Mountain
MLS Listing ID 6788274
Style Contemporary
Bedrooms 4
HOA Fees $2,526
HOA Y/N Yes
Originating Board Arizona Regional Multiple Listing Service (ARMLS)
Year Built 2024
Annual Tax Amount $4,688
Tax Year 2024
Lot Size 0.267 Acres
Acres 0.27
Property Description
FULLY FURNISHED AND TURN-KEY READY! ENTERING THE GATED ENTRANCE TO THIS EMERALD OASIS, WELCOMES YOU TO A QUAINT LANDSCAPED COURTYARD WITH GUEST CASITA AND TOWERING GLASS FRONT DOOR. UPON ENTERING THE MAIN HOME YOU WILL NOTICE THE VIEW STRAIGHT THROUGH THE HOME OF THE SEVEN GOLF COURSE WITH ITS GREEN FAIRWAY. THE CHEF'S KITCHEN ADORNED WITH SUB ZERO REFRIGERATOR AND WINE STORAGE WITH CABINET OVERLAY, WOLF COOK TOP, OVENS AND COVE DISHWASHER ALL OVERLOOK THE LIVING AND ENTERTAINING SPACE. THE DINING AND GREAT ROOM WITH HIGH CEILING, FIREPLACE WITH BUILT IN SHELVING AND WALL OF GLASS OPEN ONTO THE ENTERTAINERS DREAM BACKYARD. THE ROUND SWIMMING POOL, SPA, BUILT IN BBQ, FIRE PIT AND LARGE COVERED PATIO HAVE AN AMAZING VIEW OVER THE SEVEN COURSE AND MOUNTAIN IN THE DISTANCE. THIS IS A GREAT PLACE TO ENJOY THE WINTER SUN. THE PRIMARY SUITE HAS A DESIGNER TOUCH WITH A STONE WALL ACCENT BRINGING THAT BACKYARD IN. THE LARGE BATH WITH SEPARATE SINKS, SHOWER, SOAKING TUB AND CUSTOM CLOSET TO GET READY IN. TWO EN-SUITE BEDROOMS THAT ACCOMMODATE KING SIZE BEDS ARE ALL SEPARATE FROM EACH OTHER WITH ONE OPENING INTO THE PRIVATE COURTYARD. THE LARGE OFFICE WITH COURTYARD VIEW, LAUNDRY AND POWDER BATH COMPLETES THIS SINGLE LEVEL LIVING HOME. GUESTS WILL NEVER WANT TO LEAVE IN THEIR OWN CASITA WITH LARGE BATH AND KITCHENETTE. THE OVERSIZED 3 CAR GARAGE WITH EPOXY FLOORING IS LARGE ENOUGH TO STORE THAT GOLF CART. THIS HOME WILL BE MOVE IN READY BY YEARS END JUST IN TIME TO ENJOY ALL THAT DESERT MOUNTAIN HAS TO OFFER! BRING YOUR CLUBS AND GET ON ALL OF THE SEVEN COURSES!
Location
State AZ
County Maricopa
Community Desert Mountain
Direction EAST ON CAVE CREEK RD TO THE SEVEN DESERT MOUNTAIN ENTRANCE ON THE NORTH SIDE OF CAVE CREEK RD. GUARD GATED ENTRY.
Rooms
Other Rooms Guest Qtrs-Sep Entrn, Great Room
Guest Accommodations 388.0
Master Bedroom Not split
Den/Bedroom Plus 5
Separate Den/Office Y
Interior
Interior Features Other, See Remarks, Breakfast Bar, 9+ Flat Ceilings, Drink Wtr Filter Sys, No Interior Steps, Soft Water Loop, Kitchen Island, Double Vanity, Full Bth Master Bdrm, Separate Shwr & Tub, High Speed Internet
Heating Natural Gas
Cooling Refrigeration, Programmable Thmstat, Ceiling Fan(s)
Flooring Carpet, Tile
Fireplaces Type Other (See Remarks), 2 Fireplace, Family Room, Master Bedroom
Fireplace Yes
Window Features Dual Pane,Low-E,Wood Frames
SPA Private
Laundry WshrDry HookUp Only
Exterior
Exterior Feature Covered Patio(s), Patio, Private Street(s), Private Yard
Parking Features Dir Entry frm Garage, Electric Door Opener, Side Vehicle Entry
Garage Spaces 3.0
Garage Description 3.0
Fence Block, Wrought Iron
Pool Private
Community Features Gated Community, Community Spa Htd, Community Spa, Community Pool Htd, Community Pool, Guarded Entry, Golf, Tennis Court(s), Racquetball, Playground, Biking/Walking Path, Clubhouse, Fitness Center
Amenities Available Club, Membership Opt, Other, Management, Rental OK (See Rmks)
View Mountain(s)
Roof Type Foam
Private Pool Yes
Building
Lot Description Sprinklers In Rear, Sprinklers In Front, Desert Back, Desert Front, On Golf Course, Auto Timer H2O Front, Auto Timer H2O Back
Story 1
Builder Name CULLUM HOMES
Sewer Public Sewer
Water City Water
Architectural Style Contemporary
Structure Type Covered Patio(s),Patio,Private Street(s),Private Yard
New Construction No
Schools
Elementary Schools Black Mountain Elementary School
Middle Schools Sonoran Trails Middle School
High Schools Cactus Shadows High School
School District Cave Creek Unified District
Others
HOA Name DESERT MOUNTAIN MAST
HOA Fee Include Maintenance Grounds,Other (See Remarks),Front Yard Maint
Senior Community No
Tax ID 219-13-500
Ownership Fee Simple
Acceptable Financing Conventional
Horse Property N
Listing Terms Conventional
Special Listing Condition Owner/Agent

Copyright 2024 Arizona Regional Multiple Listing Service, Inc. All rights reserved.






