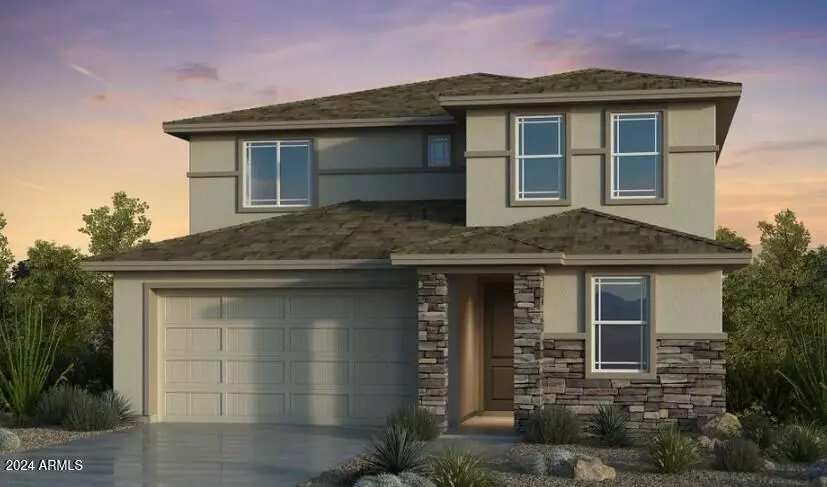5 Beds
3 Baths
2,883 SqFt
5 Beds
3 Baths
2,883 SqFt
Key Details
Property Type Single Family Home
Sub Type Single Family - Detached
Listing Status Pending
Purchase Type For Sale
Square Footage 2,883 sqft
Price per Sqft $230
Subdivision Hawes Crossing Village 2 Parcel A Replat
MLS Listing ID 6788443
Style Other (See Remarks)
Bedrooms 5
HOA Fees $144/mo
HOA Y/N Yes
Originating Board Arizona Regional Multiple Listing Service (ARMLS)
Year Built 2024
Annual Tax Amount $5,900
Tax Year 2024
Lot Size 5,400 Sqft
Acres 0.12
Property Description
Location
State AZ
County Maricopa
Community Hawes Crossing Village 2 Parcel A Replat
Direction From Arizona Loop 202: Take Exit 33 for Elliot Road, then head west on Elliot Road. Continue west on Elliot Road past Hawes Road, then take a left (south) on 79th Street. Make a right (west) on
Rooms
Other Rooms Loft, Great Room
Master Bedroom Upstairs
Den/Bedroom Plus 6
Separate Den/Office N
Interior
Interior Features Upstairs, Breakfast Bar, Kitchen Island, 3/4 Bath Master Bdrm, Double Vanity
Heating Natural Gas
Cooling Refrigeration, Programmable Thmstat
Flooring Carpet, Tile
Fireplaces Number No Fireplace
Fireplaces Type None
Fireplace No
SPA None
Laundry WshrDry HookUp Only
Exterior
Exterior Feature Covered Patio(s)
Parking Features Dir Entry frm Garage, Electric Door Opener
Garage Spaces 2.0
Garage Description 2.0
Fence Block
Pool None
Landscape Description Irrigation Front
Community Features Pickleball Court(s), Community Pool, Playground, Clubhouse, Fitness Center
Amenities Available FHA Approved Prjct, Management, Rental OK (See Rmks), VA Approved Prjct
Roof Type Tile
Private Pool No
Building
Lot Description Desert Front, Dirt Back, Irrigation Front
Story 2
Builder Name Taylor Morrison
Sewer Public Sewer
Water City Water
Architectural Style Other (See Remarks)
Structure Type Covered Patio(s)
New Construction No
Schools
Middle Schools Desert Ridge Jr. High
High Schools Desert Ridge High
School District Gilbert Unified District
Others
HOA Name Hawes Crossing Villa
HOA Fee Include Maintenance Grounds
Senior Community No
Tax ID 304-30-786
Ownership Fee Simple
Acceptable Financing Conventional, FHA, VA Loan
Horse Property N
Listing Terms Conventional, FHA, VA Loan

Copyright 2025 Arizona Regional Multiple Listing Service, Inc. All rights reserved.




