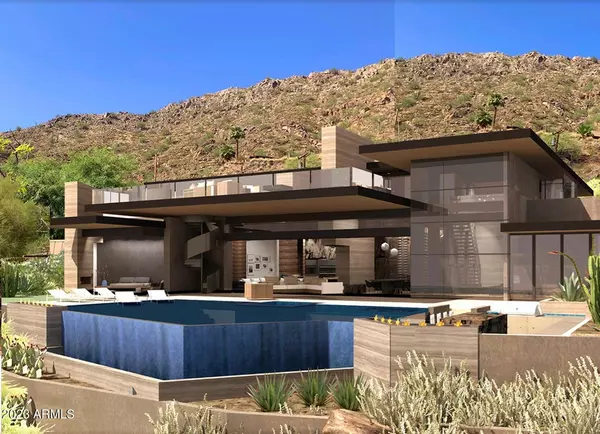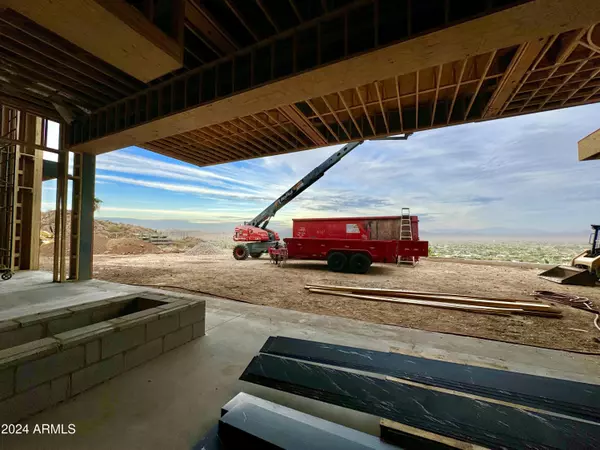5 Beds
7 Baths
11,008 SqFt
5 Beds
7 Baths
11,008 SqFt
Key Details
Property Type Single Family Home
Sub Type Single Family - Detached
Listing Status Active
Purchase Type For Sale
Square Footage 11,008 sqft
Price per Sqft $1,998
Subdivision Metes & Bounds
MLS Listing ID 6789296
Style Contemporary
Bedrooms 5
HOA Y/N No
Originating Board Arizona Regional Multiple Listing Service (ARMLS)
Annual Tax Amount $8,532
Tax Year 2023
Lot Size 1.000 Acres
Acres 1.0
Property Description
Location
State AZ
County Maricopa
Community Metes & Bounds
Direction From Invergordon, Go South to Cholla to Upper Cholla Lane right before the gate up the private road.
Rooms
Other Rooms Guest Qtrs-Sep Entrn, ExerciseSauna Room, Media Room, Family Room
Basement Finished
Den/Bedroom Plus 6
Separate Den/Office Y
Interior
Interior Features Eat-in Kitchen, Kitchen Island, Pantry, Double Vanity, Full Bth Master Bdrm, Separate Shwr & Tub, Smart Home
Heating Electric, Propane
Cooling Refrigeration
Fireplaces Type 3+ Fireplace, Fire Pit, Family Room, Living Room, Master Bedroom
Fireplace Yes
SPA Heated,Private
Exterior
Exterior Feature Balcony, Covered Patio(s), Patio, Built-in Barbecue
Parking Features Dir Entry frm Garage
Garage Spaces 8.0
Garage Description 8.0
Fence Block
Pool Heated, Private
Amenities Available None
View City Lights, Mountain(s)
Roof Type Foam,Metal
Private Pool Yes
Building
Lot Description Desert Back, Desert Front, Synthetic Grass Back
Story 2
Builder Name ARCO Custom Homes
Sewer Septic Tank
Water City Water
Architectural Style Contemporary
Structure Type Balcony,Covered Patio(s),Patio,Built-in Barbecue
New Construction No
Schools
Elementary Schools Kiva Elementary School
Middle Schools Mohave Middle School
High Schools Saguaro High School
School District Scottsdale Unified District
Others
HOA Fee Include No Fees
Senior Community No
Tax ID 172-09-004-S
Ownership Fee Simple
Acceptable Financing Conventional
Horse Property N
Listing Terms Conventional
Special Listing Condition Owner/Agent

Copyright 2024 Arizona Regional Multiple Listing Service, Inc. All rights reserved.






