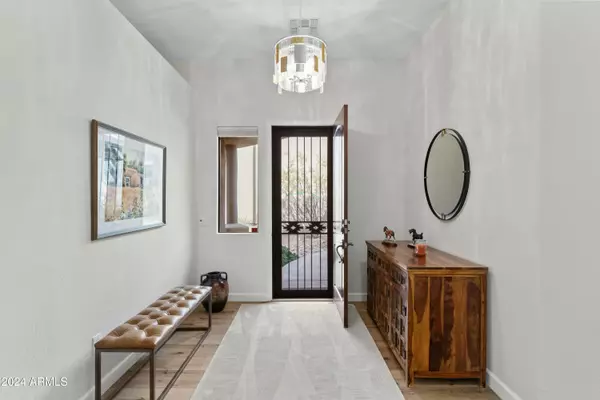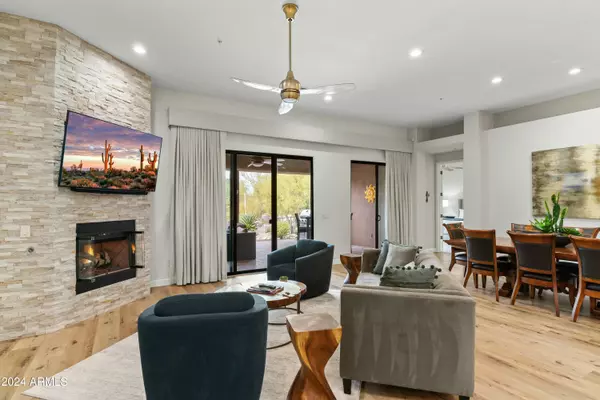3 Beds
2 Baths
2,236 SqFt
3 Beds
2 Baths
2,236 SqFt
Key Details
Property Type Townhouse
Sub Type Townhouse
Listing Status Active Under Contract
Purchase Type For Sale
Square Footage 2,236 sqft
Price per Sqft $413
Subdivision The Overlook Mirage Mountain Phase 1
MLS Listing ID 6790391
Style Territorial/Santa Fe
Bedrooms 3
HOA Fees $485/mo
HOA Y/N Yes
Originating Board Arizona Regional Multiple Listing Service (ARMLS)
Year Built 2005
Annual Tax Amount $3,278
Tax Year 2024
Lot Size 3,105 Sqft
Acres 0.07
Property Description
Location
State AZ
County Maricopa
Community The Overlook Mirage Mountain Phase 1
Direction East on 132nd to 133rd and then north through gate to Lupine. East on Lupine to 133rd and then north on 133rd to unit on west side
Rooms
Other Rooms Great Room
Master Bedroom Split
Den/Bedroom Plus 3
Separate Den/Office N
Interior
Interior Features 9+ Flat Ceilings, Fire Sprinklers, No Interior Steps, Roller Shields, Soft Water Loop, Kitchen Island, Double Vanity, Full Bth Master Bdrm, Separate Shwr & Tub, Tub with Jets, High Speed Internet, Granite Counters
Heating Natural Gas
Cooling Refrigeration, Ceiling Fan(s)
Flooring Carpet, Vinyl, Tile
Fireplaces Number 1 Fireplace
Fireplaces Type 1 Fireplace, Living Room
Fireplace Yes
Window Features Dual Pane
SPA None
Exterior
Exterior Feature Covered Patio(s), Private Street(s), Private Yard
Parking Features Attch'd Gar Cabinets, Electric Door Opener
Garage Spaces 3.0
Garage Description 3.0
Fence Wrought Iron
Pool None
Community Features Gated Community, Community Spa, Community Pool, Clubhouse, Fitness Center
View Mountain(s)
Roof Type Foam
Private Pool No
Building
Lot Description Sprinklers In Rear, Sprinklers In Front, Desert Back, Desert Front
Story 1
Builder Name Mirage
Sewer Public Sewer
Water City Water
Architectural Style Territorial/Santa Fe
Structure Type Covered Patio(s),Private Street(s),Private Yard
New Construction No
Others
HOA Name Associated Asset Man
HOA Fee Include Roof Repair,Insurance,Maintenance Grounds,Other (See Remarks),Street Maint,Front Yard Maint,Trash,Roof Replacement,Maintenance Exterior
Senior Community No
Tax ID 217-20-737
Ownership Fee Simple
Acceptable Financing Conventional
Horse Property N
Listing Terms Conventional

Copyright 2024 Arizona Regional Multiple Listing Service, Inc. All rights reserved.






