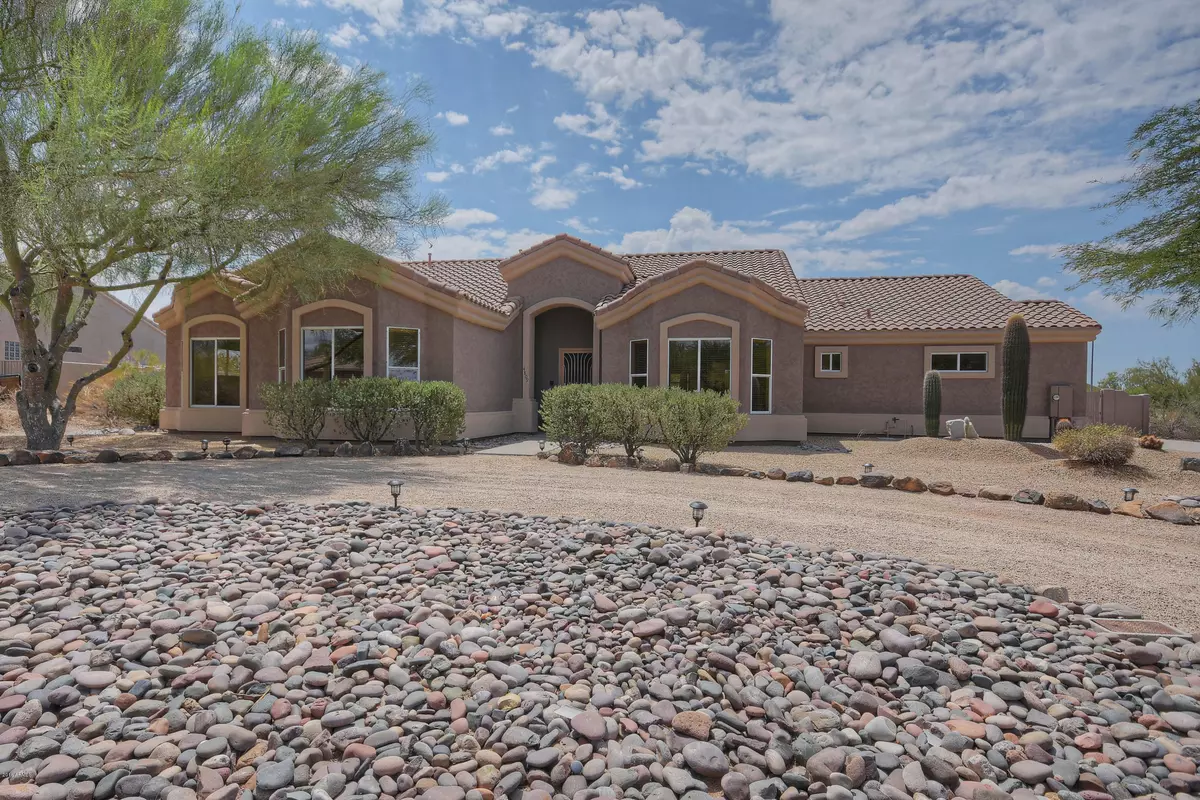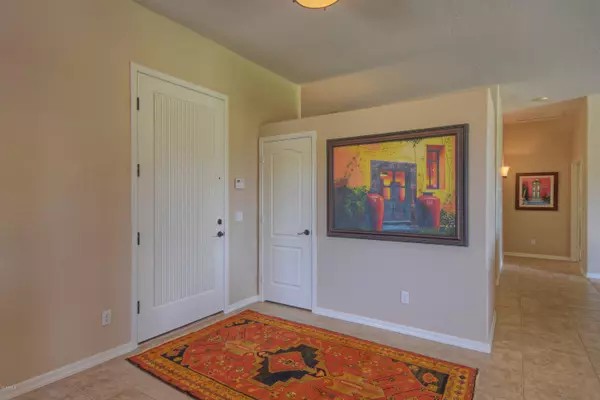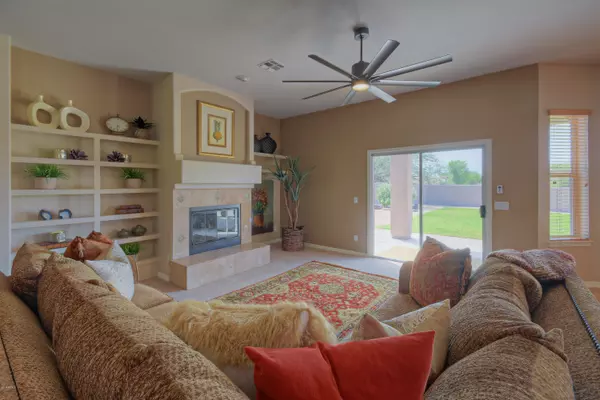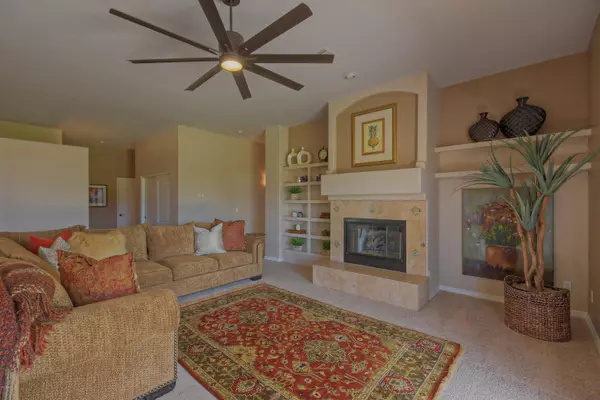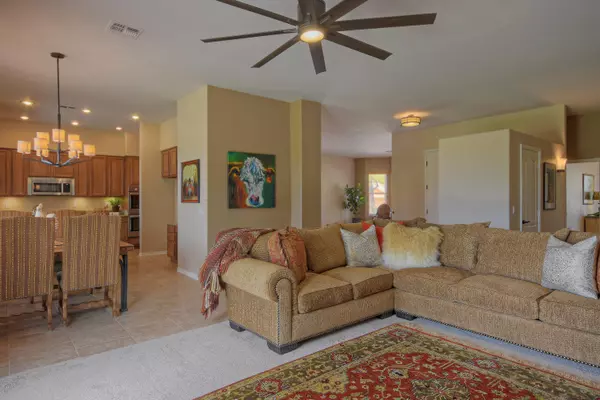3 Beds
2.5 Baths
2,620 SqFt
3 Beds
2.5 Baths
2,620 SqFt
Key Details
Property Type Single Family Home
Sub Type Single Family - Detached
Listing Status Active
Purchase Type For Rent
Square Footage 2,620 sqft
Subdivision Tatum Ranch Parcel 2
MLS Listing ID 6791244
Style Ranch
Bedrooms 3
HOA Y/N Yes
Originating Board Arizona Regional Multiple Listing Service (ARMLS)
Year Built 1997
Lot Size 0.499 Acres
Acres 0.5
Property Description
Location
State AZ
County Maricopa
Community Tatum Ranch Parcel 2
Direction E on Dixileta to light/Desert Willow Parkway; L/North on Desert Willow Pkwy to 48th Pl; R/North to Palo Brea Ln; left to home on left.
Rooms
Other Rooms Family Room
Den/Bedroom Plus 3
Separate Den/Office N
Interior
Interior Features Water Softener, Breakfast Bar, No Interior Steps, Double Vanity, Full Bth Master Bdrm, Separate Shwr & Tub, High Speed Internet, Granite Counters
Heating Natural Gas
Cooling Refrigeration
Flooring Carpet, Tile
Fireplaces Number 1 Fireplace
Fireplaces Type 1 Fireplace, Family Room, Gas
Furnishings Unfurnished
Fireplace Yes
Window Features Sunscreen(s),Dual Pane
Laundry Washer Hookup, 220 V Dryer Hookup
Exterior
Exterior Feature Circular Drive, Covered Patio(s)
Parking Features Side Vehicle Entry, RV Gate, Extnded Lngth Garage, Electric Door Opener, Dir Entry frm Garage, Attch'd Gar Cabinets
Garage Spaces 3.0
Garage Description 3.0
Fence Block
Pool None
Community Features Golf, Playground, Biking/Walking Path
View Mountain(s)
Roof Type Tile,Concrete
Private Pool No
Building
Lot Description Sprinklers In Rear, Sprinklers In Front, Desert Back, Desert Front, Cul-De-Sac, Grass Back
Story 1
Builder Name AMBERWOOD
Sewer Public Sewer
Water City Water
Architectural Style Ranch
Structure Type Circular Drive,Covered Patio(s)
New Construction No
Schools
Elementary Schools Lone Mountain Elementary School
Middle Schools Cactus Shadows High School
High Schools Cactus Shadows High School
School District Cave Creek Unified District
Others
Pets Allowed Call
HOA Name Tatum Ranch
Senior Community No
Tax ID 211-63-207
Horse Property N
Special Listing Condition Owner/Agent

Copyright 2025 Arizona Regional Multiple Listing Service, Inc. All rights reserved.

