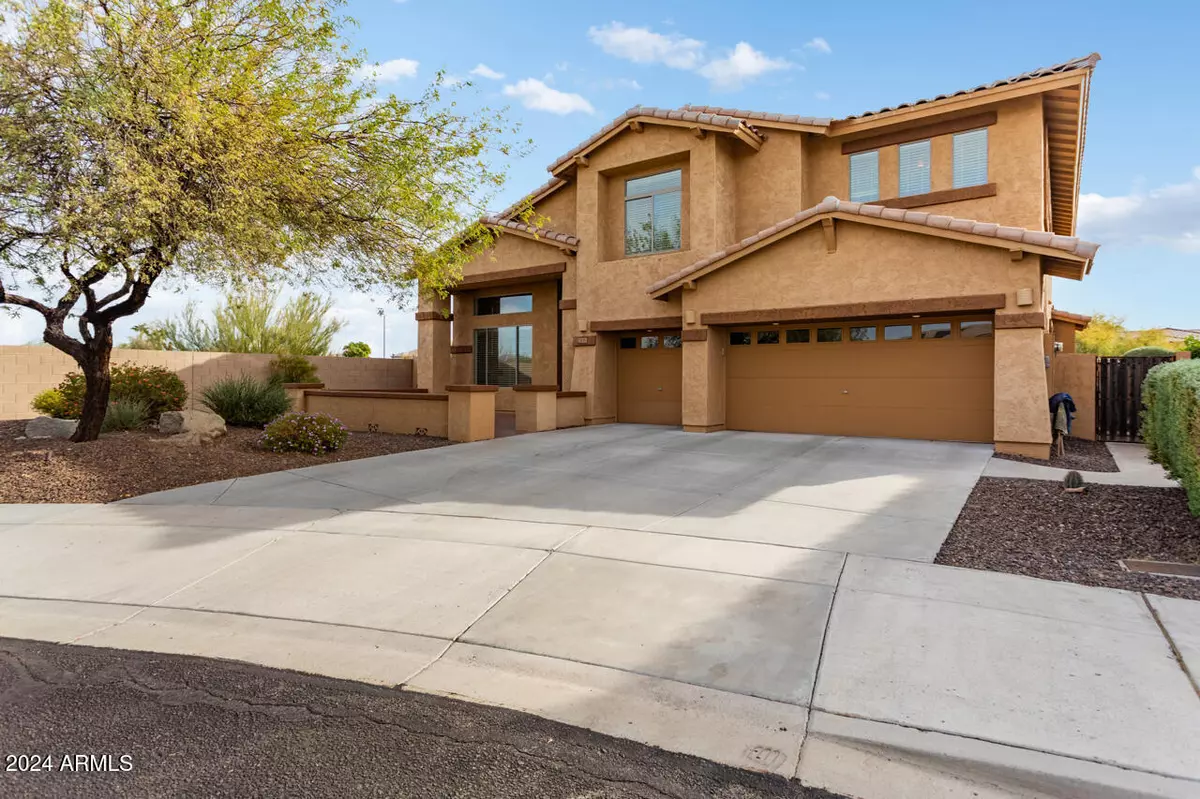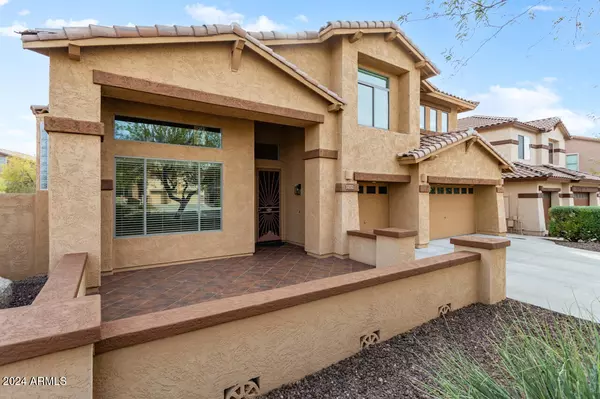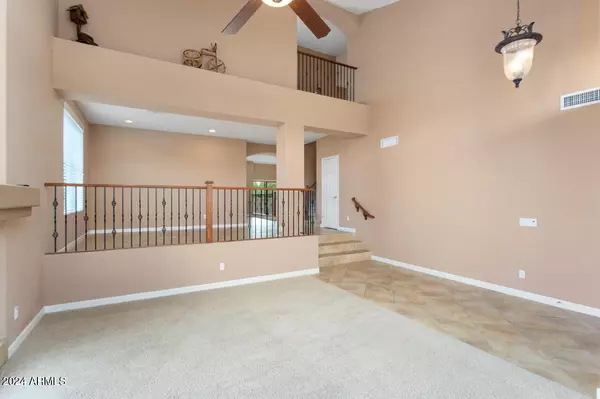4 Beds
3 Baths
3,742 SqFt
4 Beds
3 Baths
3,742 SqFt
Key Details
Property Type Single Family Home
Sub Type Single Family - Detached
Listing Status Active
Purchase Type For Sale
Square Footage 3,742 sqft
Price per Sqft $220
Subdivision Carefree Crossing
MLS Listing ID 6791279
Bedrooms 4
HOA Fees $183/qua
HOA Y/N Yes
Originating Board Arizona Regional Multiple Listing Service (ARMLS)
Year Built 2006
Annual Tax Amount $3,461
Tax Year 2024
Lot Size 9,325 Sqft
Acres 0.21
Property Description
Location
State AZ
County Maricopa
Community Carefree Crossing
Direction East on Dove Valley Road. North on Slide Rock Road. East on Red Range Way. North on 23rd Drive. East on Long Shadow Trail to home.
Rooms
Other Rooms Family Room, BonusGame Room
Master Bedroom Split
Den/Bedroom Plus 6
Separate Den/Office Y
Interior
Interior Features Upstairs, Eat-in Kitchen, Soft Water Loop, Kitchen Island, Double Vanity, Separate Shwr & Tub, High Speed Internet, Granite Counters
Heating Natural Gas, Ceiling
Cooling Refrigeration, Ceiling Fan(s)
Flooring Carpet, Tile
Fireplaces Number 1 Fireplace
Fireplaces Type 1 Fireplace, Living Room, Gas
Fireplace Yes
Window Features Dual Pane
SPA None
Laundry WshrDry HookUp Only
Exterior
Exterior Feature Covered Patio(s), Playground, Private Yard
Parking Features Dir Entry frm Garage, Electric Door Opener
Garage Spaces 3.0
Garage Description 3.0
Fence Block
Pool Private
Amenities Available Management
View Mountain(s)
Roof Type Tile
Private Pool Yes
Building
Lot Description Sprinklers In Front, Desert Front, Cul-De-Sac, Synthetic Grass Back
Story 2
Builder Name US Homes
Sewer Sewer in & Cnctd, Public Sewer
Water City Water
Structure Type Covered Patio(s),Playground,Private Yard
New Construction No
Schools
Elementary Schools Sonoran Foothills School
Middle Schools West Wing School
High Schools Barry Goldwater High School
School District Deer Valley Unified District
Others
HOA Name Carefree Crossing
HOA Fee Include Maintenance Grounds
Senior Community No
Tax ID 204-01-829
Ownership Fee Simple
Acceptable Financing Conventional, 1031 Exchange, FHA, VA Loan
Horse Property N
Listing Terms Conventional, 1031 Exchange, FHA, VA Loan

Copyright 2024 Arizona Regional Multiple Listing Service, Inc. All rights reserved.






