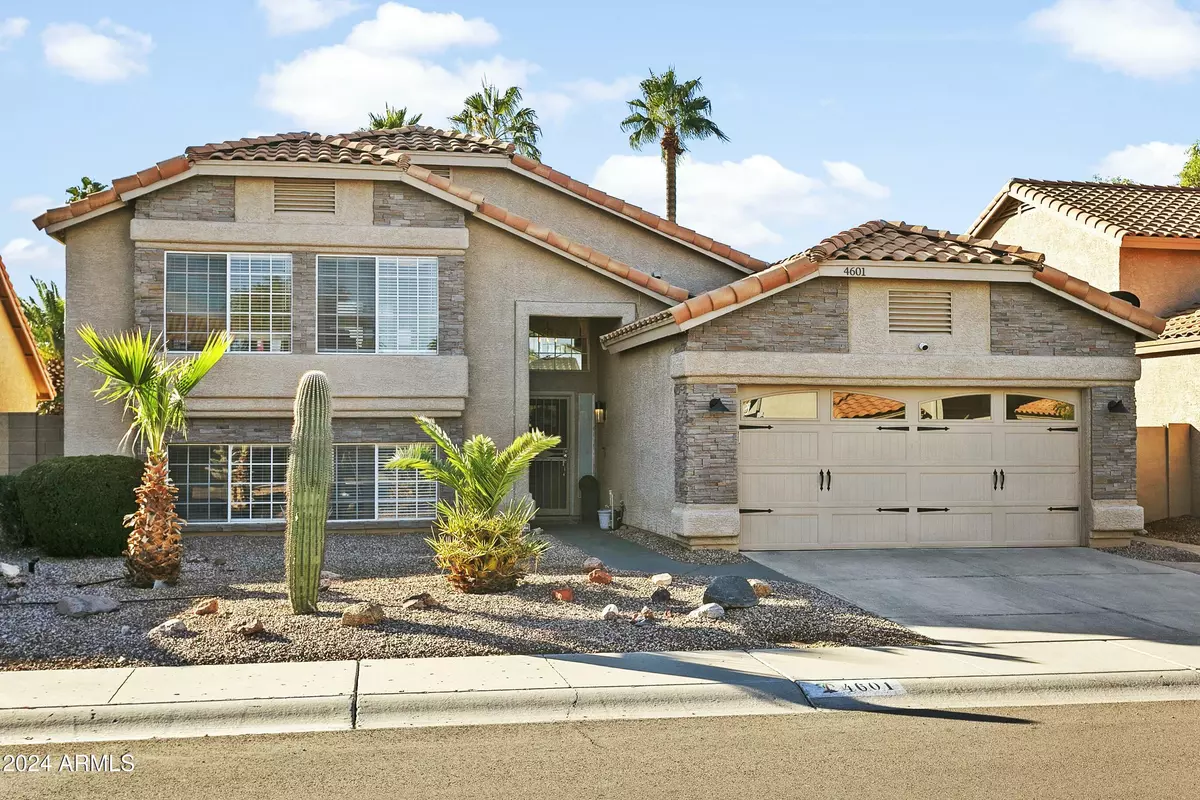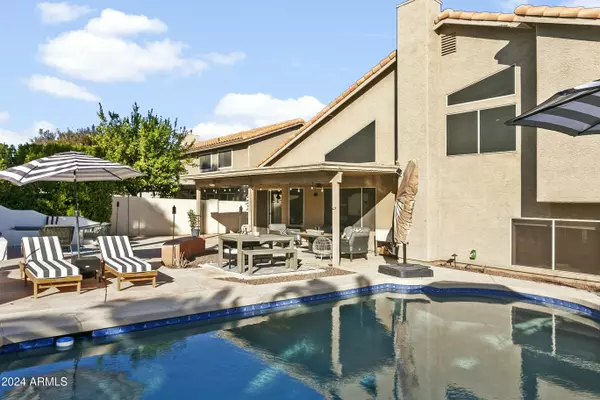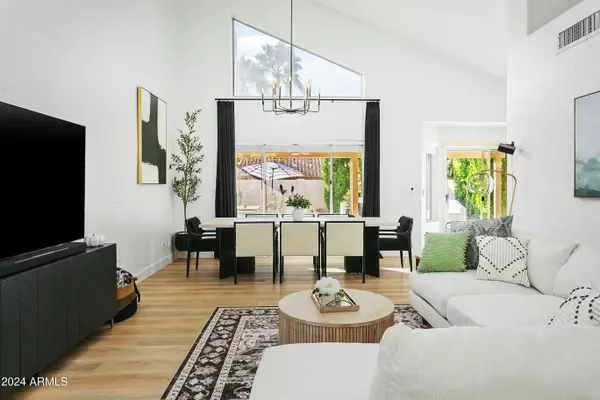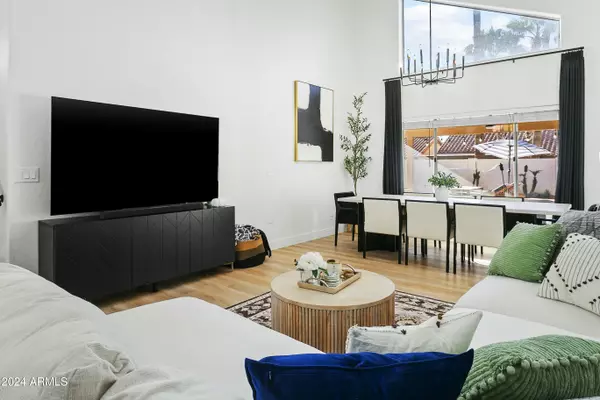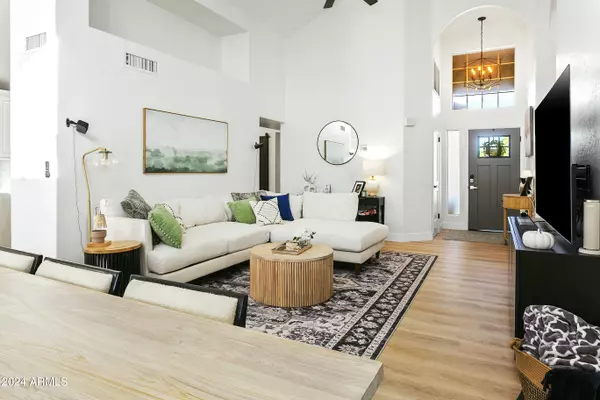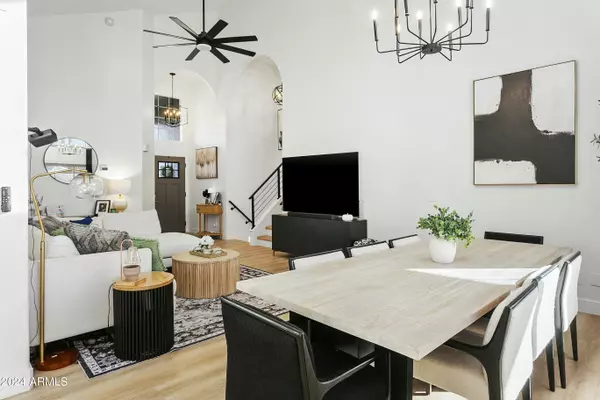5 Beds
3 Baths
2,442 SqFt
5 Beds
3 Baths
2,442 SqFt
Key Details
Property Type Single Family Home
Sub Type Single Family - Detached
Listing Status Active
Purchase Type For Sale
Square Footage 2,442 sqft
Price per Sqft $333
Subdivision Images
MLS Listing ID 6790847
Style Ranch
Bedrooms 5
HOA Fees $124
HOA Y/N Yes
Originating Board Arizona Regional Multiple Listing Service (ARMLS)
Year Built 1991
Annual Tax Amount $3,179
Tax Year 2024
Lot Size 6,473 Sqft
Acres 0.15
Property Description
This stunning tri-level home offers the perfect blend of luxury, convenience, and modern sophistication. The serene, creamy aesthetic offers thoughtful updates that create an inviting, calming atmosphere. Impressive vaulted ceilings are the cherry on top of the frame the extensive upgrades such as new vinyl plank flooring + baseboards, fresh paint, custom solid-core interior doors, and designer selected finishes in the bathrooms... The perfectly updated kitchen is a true masterpiece, featuring quartz countertops with a dramatic waterfall peninsula, complemented by new stainless steel appliances. Whether you're entertaining or enjoying a quiet evening at home, this space will inspire your inner chef.
The primary suite is a true retreat, complete with a custom closet build-out from California Closets and a clean modern bathroom creating a spa-like experience in the comfort of your own home.
The backyard is sure to impress with custom landscaping from Moon Valley Nursery, a sparkling pool, large covered outdoor patio and built in outdoor fireplace, providing the perfect setting for entertaining.
Convenient proximity to major freeways (just 5 minutes to the 101 and the 51), ensuring you're never far from the Valley's best dining, shopping, and entertainment. With its prime location and extensive list of upgrades, this home offers a lifestyle of unparalleled luxury and convenience. Don't miss your chance to own this exceptional property.
Location
State AZ
County Maricopa
Community Images
Direction From TATUM AND UNION HILLS, SOUTH TO DESERT CACTUS, WEST TO HOME.
Rooms
Other Rooms Family Room, BonusGame Room
Basement Finished
Master Bedroom Upstairs
Den/Bedroom Plus 6
Separate Den/Office N
Interior
Interior Features Upstairs, Vaulted Ceiling(s), Pantry, Double Vanity, Full Bth Master Bdrm, Granite Counters
Heating Electric
Cooling Refrigeration
Flooring Vinyl, Tile
Fireplaces Type Exterior Fireplace, Family Room
Fireplace Yes
SPA None
Exterior
Exterior Feature Covered Patio(s), Patio
Parking Features Electric Door Opener
Garage Spaces 2.0
Garage Description 2.0
Fence Block
Pool Private
Community Features Playground
Amenities Available Management
Roof Type Tile
Private Pool Yes
Building
Lot Description Sprinklers In Rear, Sprinklers In Front, Desert Back, Desert Front, Gravel/Stone Front, Gravel/Stone Back, Auto Timer H2O Front, Auto Timer H2O Back
Story 2
Builder Name UNK
Sewer Public Sewer
Water City Water
Architectural Style Ranch
Structure Type Covered Patio(s),Patio
New Construction No
Schools
Elementary Schools Whispering Wind Academy
Middle Schools Paradise Valley High School
School District Paradise Valley Unified District
Others
HOA Name IMAGES
HOA Fee Include Maintenance Grounds
Senior Community No
Tax ID 215-12-233
Ownership Fee Simple
Acceptable Financing Conventional, VA Loan
Horse Property N
Listing Terms Conventional, VA Loan

Copyright 2024 Arizona Regional Multiple Listing Service, Inc. All rights reserved.

