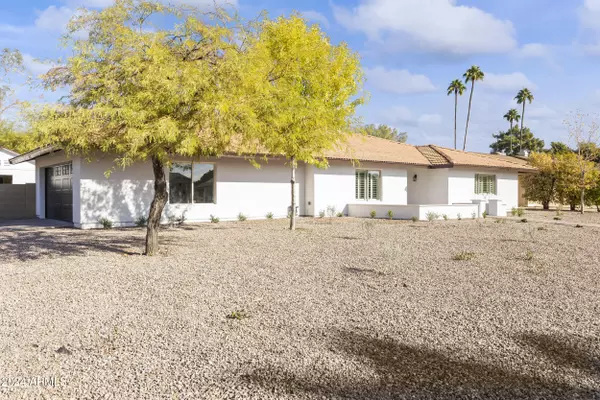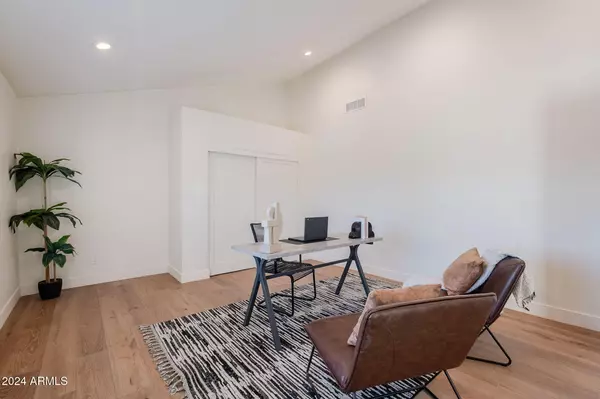5 Beds
3 Baths
2,685 SqFt
5 Beds
3 Baths
2,685 SqFt
Key Details
Property Type Single Family Home
Sub Type Single Family - Detached
Listing Status Active
Purchase Type For Sale
Square Footage 2,685 sqft
Price per Sqft $549
Subdivision Rancho Saguaro Unit 4
MLS Listing ID 6788546
Style Territorial/Santa Fe
Bedrooms 5
HOA Y/N No
Originating Board Arizona Regional Multiple Listing Service (ARMLS)
Year Built 1976
Annual Tax Amount $3,992
Tax Year 2024
Lot Size 0.352 Acres
Acres 0.35
Property Description
Step inside to find brand-new engineered hardwood flooring flowing seamlessly throughout the home, adding both durability and elegance. The fully renovated kitchen is equipped with top-of-the-line appliances and sleek, contemporary fixtures, making it as functional as it is stylish.
Indulge in spa-like relaxation with a standout bathroom design featuring a freestanding bathtub, walk-in showers, and all-new fixtures that elevate your daily routine.
The backyard is equally impressive boasting great outdoor living space featuring a brand-new sparkling pool and lawn area perfect for entertaining and unwinding in the beautiful Arizona weather. The large, air-conditioned accessory structure in the backyard provides versatile options, whether for extra storage, a home office, or a creative workspace.
This oversized lot home is nestled in the desirable Sunburst Farms neighborhood and offers a balance of suburban charm and urban convenience. Proximity to shopping, dining, schools, and parks makes it an ideal location for families or professionals.
Car lovers will appreciate this oversized garage with brand new epoxy flooring. This home is move-in ready and meticulously upgraded. This property is a rare gem waiting to be your next home.
Location
State AZ
County Maricopa
Community Rancho Saguaro Unit 4
Direction South on Sweetwater, Left (East) on 54th St and home is on the left hand side on the NE corner of 54th St and Dahlia Dr.
Rooms
Master Bedroom Split
Den/Bedroom Plus 6
Separate Den/Office Y
Interior
Interior Features Eat-in Kitchen, No Interior Steps, Kitchen Island, Pantry, Double Vanity, Full Bth Master Bdrm, High Speed Internet
Heating Electric
Cooling Refrigeration, Programmable Thmstat, Ceiling Fan(s)
Flooring Wood
Fireplaces Number 1 Fireplace
Fireplaces Type 1 Fireplace
Fireplace Yes
Window Features Dual Pane,Low-E
SPA None
Laundry WshrDry HookUp Only
Exterior
Exterior Feature Other, Playground, Patio
Parking Features RV Gate, RV Access/Parking
Garage Spaces 2.0
Garage Description 2.0
Fence Block
Pool Private
Amenities Available None
Roof Type Composition
Private Pool Yes
Building
Lot Description Desert Front, Gravel/Stone Front, Grass Back
Story 1
Builder Name Unknown
Sewer Public Sewer
Water City Water
Architectural Style Territorial/Santa Fe
Structure Type Other,Playground,Patio
New Construction No
Schools
School District Paradise Valley Unified District
Others
HOA Fee Include No Fees
Senior Community No
Tax ID 167-21-100
Ownership Fee Simple
Acceptable Financing Conventional
Horse Property N
Listing Terms Conventional

Copyright 2024 Arizona Regional Multiple Listing Service, Inc. All rights reserved.






