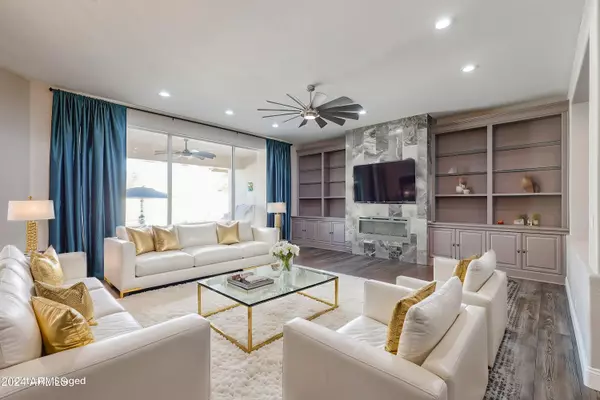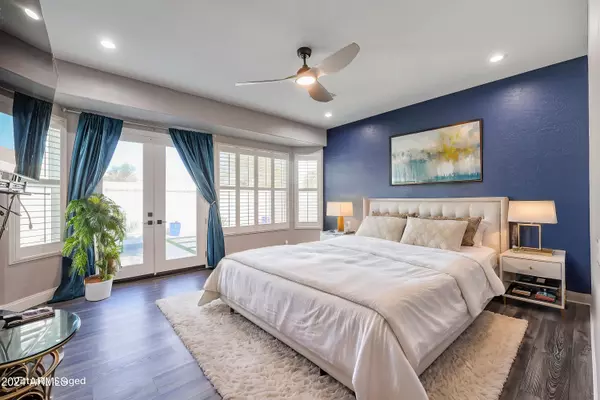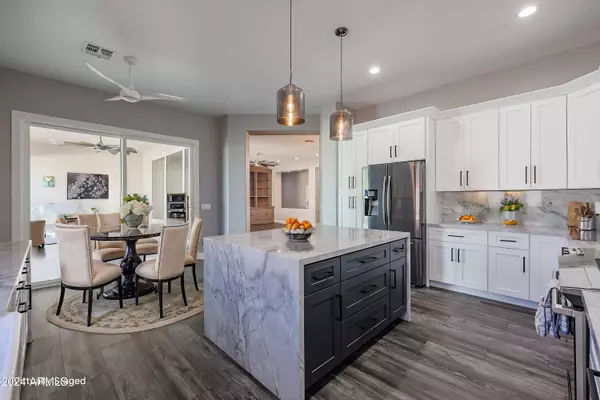3 Beds
2 Baths
2,452 SqFt
3 Beds
2 Baths
2,452 SqFt
Key Details
Property Type Single Family Home
Sub Type Single Family - Detached
Listing Status Active
Purchase Type For Sale
Square Footage 2,452 sqft
Price per Sqft $325
Subdivision Vista Pinnacle At Westbrook Village Lt 585-641 A,B
MLS Listing ID 6791979
Style Ranch
Bedrooms 3
HOA Fees $1,616/ann
HOA Y/N Yes
Originating Board Arizona Regional Multiple Listing Service (ARMLS)
Year Built 1996
Annual Tax Amount $2,013
Tax Year 2024
Lot Size 8,000 Sqft
Acres 0.18
Property Description
This beautiful 3 bedroom/2 full bath with a 3-car garage has been remodeled both inside and out.
Roof underlayment completed in 2020. Also includes a 38/solar panel on roof installed in 2022.
2 a/c units installed inside home in 2021. and 1 a/c unit installed inside 3-car garage in 2022.
Upgraded windows with lifetime warranty installed in 2024. White and gray silk blinds are in the guest bedroom and front bedroom.
This homes' grand entrance has a spacious foyer that allows you to walk into an open concept living room with brand new (6/months old) luxury waterproof vinyl flooring throughout the entire home.
There is a built-in electric fireplace that has multi-colored lights settings and illuminates heat and air and is located in the spacious living room that is centered on marble platform wall. Included on the same wall are two built-in specialty designed bookshelves on each side that each contain four lower enclosed cabinet sections for storage.
Grand upgraded (in 2022) kitchen consists of beautiful white ceiling cabinets with black accessories, granite waterfall island and counters, and all updated appliances. Included is a patio door leading from the kitchen out to large, oversized patio deck which can hold a large patio table and chairs with room to have an extra-large BBQ pit for outdoor cooking.
Large, oversized patio deck faces the brand-new heated pool (completed in 07/2023) with waterfalls and multi-colored lights with separate small baja area for children or pets to sit on. Also included with patio deck and new pool is that it comes with travertine squares and artificial turf combined together throughout and also has a large backyard that has been professionally sculptured on each side of the new pool and designed for low maintenance. Edges of entire backyard are also trimmed with beautiful live plants. Yard has been maintained weekly by professional landscapers. Pool has been maintained weekly by professional pool service.
This split floor plan has a master bedroom on suite (with double door entrance into bedroom) that includes double French doors leading to outside) with an open space concept master bathroom to include a dedicated spacious and completely tiled shower with linen closet as well as a separate walk-in closet with shelving containing a wooden barnyard sliding door
Guest bedroom has a walk-in closet and comes with a private full bathroom which contains beautiful granite flooring with double sinks on granite counters
Front bedroom (which faces the front of the house) comes with huge window, may be utilized as an office or another guest bedroom and includes one spacious closet.
3-car garage has epoxy flooring throughout with tons of cabinet space for storage along with its own a/c cooling system which was installed in 2021 and also contains side door leading to outside dog run. Includes separate area for garbage cans.
Backyard also includes dog run with crate on side of house which runs length of home. Crate is included for those with pets.
This beautiful luxury home is located within the only gated area of Westbrook.
Location
State AZ
County Maricopa
Community Vista Pinnacle At Westbrook Village Lt 585-641 A, B
Direction South on 91st Ave from Beardsley, left on Country Club, left on Westbrook Parkway, Right on 87th Dr, left on Sequoia property on the right
Rooms
Master Bedroom Split
Den/Bedroom Plus 3
Separate Den/Office N
Interior
Interior Features Eat-in Kitchen, 9+ Flat Ceilings, Drink Wtr Filter Sys, No Interior Steps, Soft Water Loop, Kitchen Island, Pantry, 3/4 Bath Master Bdrm, Double Vanity, High Speed Internet, Granite Counters
Heating Natural Gas
Cooling Ceiling Fan(s), Refrigeration
Flooring Vinyl
Fireplaces Number 1 Fireplace
Fireplaces Type 1 Fireplace, Living Room
Fireplace Yes
Window Features Dual Pane,Low-E,Vinyl Frame
SPA None
Laundry WshrDry HookUp Only
Exterior
Exterior Feature Covered Patio(s)
Parking Features Attch'd Gar Cabinets, Dir Entry frm Garage, Electric Door Opener, Temp Controlled
Garage Spaces 3.0
Garage Description 3.0
Fence Block
Pool Play Pool, Heated, Private
Community Features Pickleball Court(s), Community Spa Htd, Community Spa, Community Pool Htd, Community Pool, Community Media Room, Golf, Tennis Court(s), Biking/Walking Path, Clubhouse, Fitness Center
Amenities Available Rental OK (See Rmks)
Roof Type Tile
Private Pool Yes
Building
Lot Description Sprinklers In Rear, Sprinklers In Front, Gravel/Stone Front, Gravel/Stone Back, Auto Timer H2O Front, Auto Timer H2O Back
Story 1
Builder Name UDC Homes
Sewer Public Sewer
Water City Water
Architectural Style Ranch
Structure Type Covered Patio(s)
New Construction No
Schools
Elementary Schools Peoria Elementary School
Middle Schools Peoria Elementary School
High Schools Peoria High School
School District Peoria Unified School District
Others
HOA Name Westbrook Village
HOA Fee Include Maintenance Grounds
Senior Community Yes
Tax ID 200-31-934
Ownership Fee Simple
Acceptable Financing Conventional, FHA, VA Loan
Horse Property N
Listing Terms Conventional, FHA, VA Loan
Special Listing Condition Age Restricted (See Remarks)

Copyright 2025 Arizona Regional Multiple Listing Service, Inc. All rights reserved.






