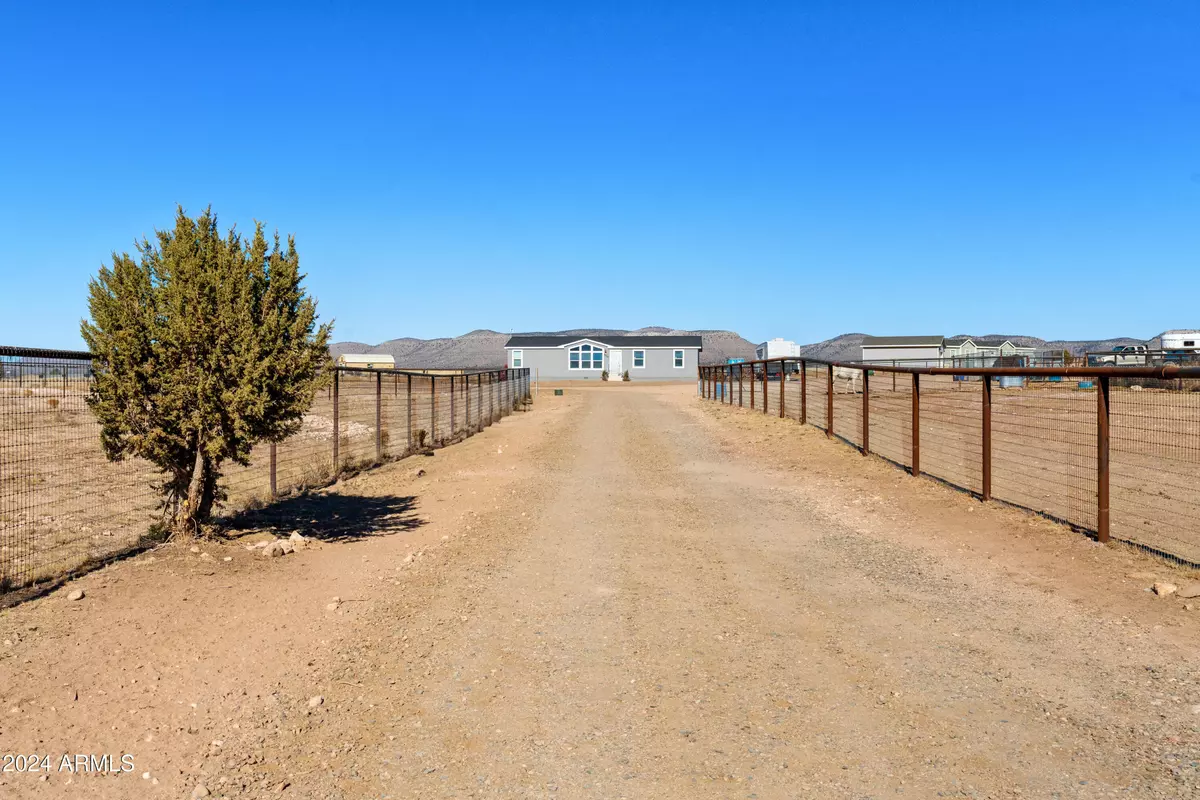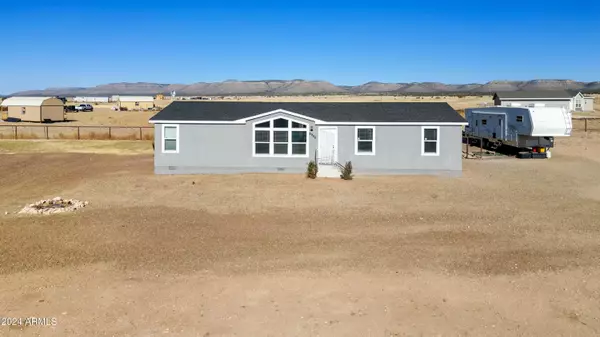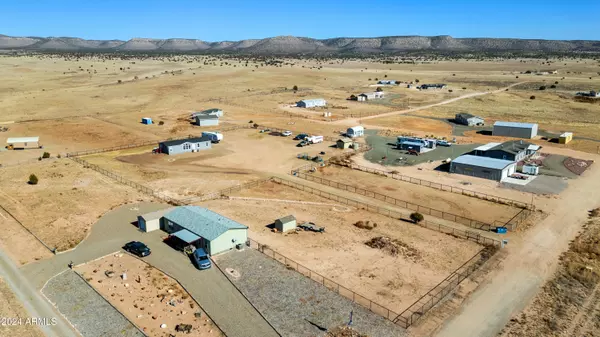3 Beds
2 Baths
1,981 SqFt
3 Beds
2 Baths
1,981 SqFt
Key Details
Property Type Mobile Home
Sub Type Mfg/Mobile Housing
Listing Status Active
Purchase Type For Sale
Square Footage 1,981 sqft
Price per Sqft $176
Subdivision S19 T18N R2W
MLS Listing ID 6792525
Style Ranch
Bedrooms 3
HOA Y/N No
Originating Board Arizona Regional Multiple Listing Service (ARMLS)
Year Built 2019
Annual Tax Amount $492
Tax Year 2024
Lot Size 1.997 Acres
Acres 2.0
Property Description
Location
State AZ
County Yavapai
Community S19 T18N R2W
Direction From HWY 89 take a left on Big Chino right on Pilots Rest left on Falcon Way right on Saber Ln. The house is on the left.
Rooms
Master Bedroom Split
Den/Bedroom Plus 3
Separate Den/Office N
Interior
Interior Features Eat-in Kitchen, Breakfast Bar, 9+ Flat Ceilings, Kitchen Island, Full Bth Master Bdrm, Laminate Counters
Heating Other, Propane
Cooling Refrigeration, Ceiling Fan(s)
Flooring Carpet, Vinyl
Fireplaces Type Other (See Remarks)
Window Features Dual Pane
SPA None
Exterior
Exterior Feature Playground, Storage, RV Hookup
Parking Features RV Gate, RV Access/Parking
Fence Wrought Iron, Wire
Pool None
Utilities Available Propane
Amenities Available None
View Mountain(s)
Roof Type Composition
Private Pool No
Building
Lot Description Dirt Front, Gravel/Stone Front, Grass Back
Story 1
Sewer Septic in & Cnctd
Water Well - Pvtly Owned
Architectural Style Ranch
Structure Type Playground,Storage,RV Hookup
New Construction No
Schools
Elementary Schools Del Rio Elementary School
Middle Schools Heritage Middle School
School District Chino Valley Unified District
Others
HOA Fee Include No Fees
Senior Community No
Tax ID 304-01-085-V
Ownership Fee Simple
Acceptable Financing Conventional, 1031 Exchange, FHA, USDA Loan, VA Loan
Horse Property Y
Horse Feature See Remarks, Bridle Path Access, Tack Room
Listing Terms Conventional, 1031 Exchange, FHA, USDA Loan, VA Loan

Copyright 2024 Arizona Regional Multiple Listing Service, Inc. All rights reserved.






