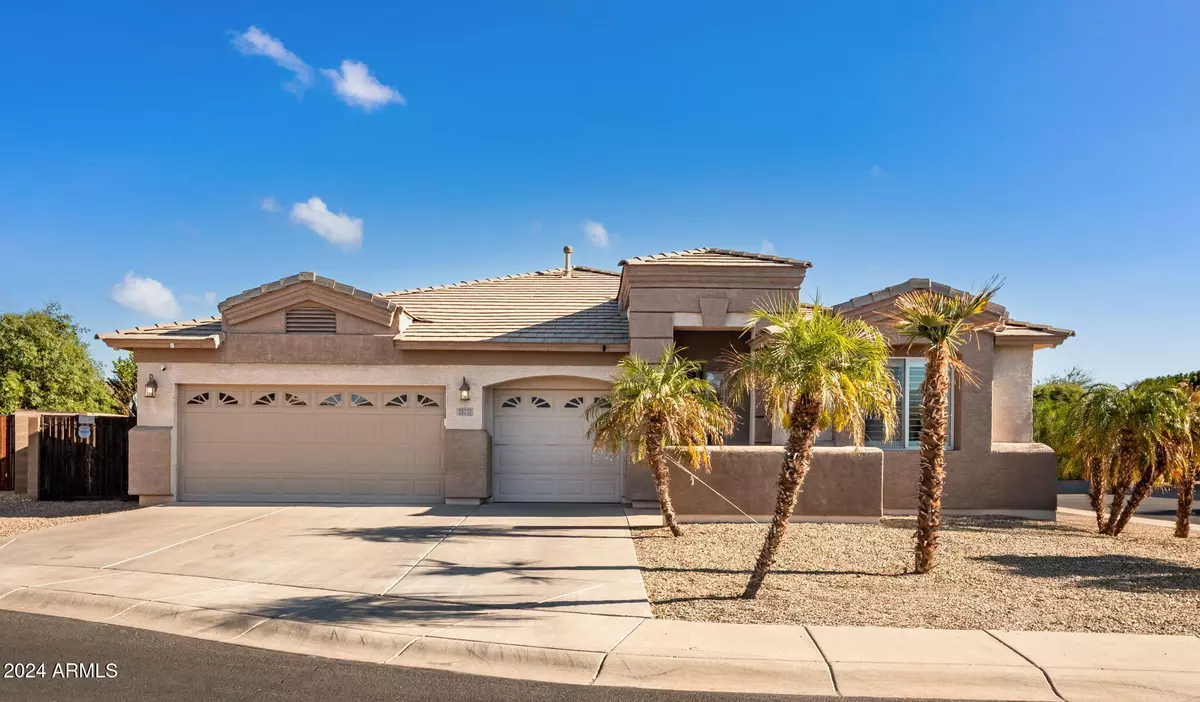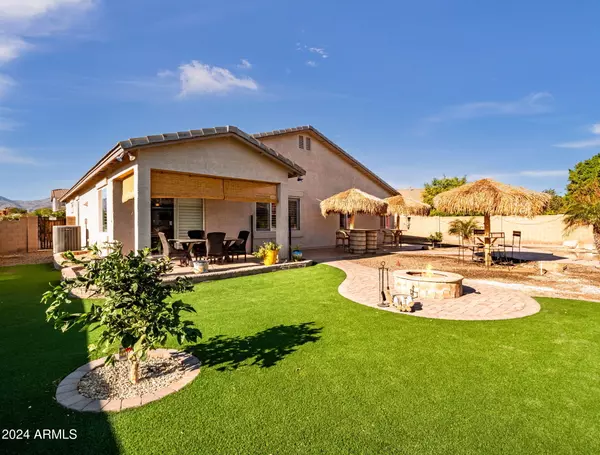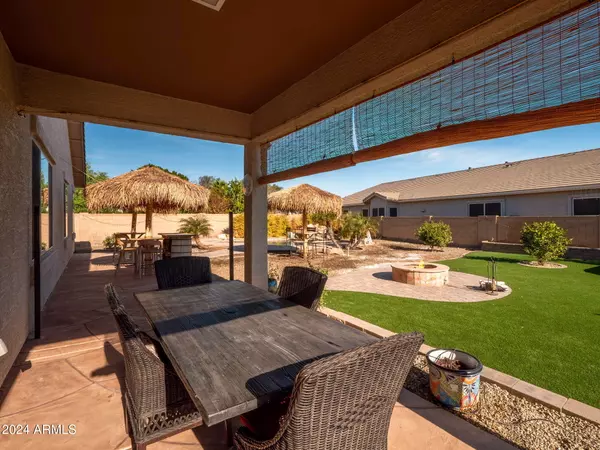3 Beds
2 Baths
1,953 SqFt
3 Beds
2 Baths
1,953 SqFt
Key Details
Property Type Single Family Home
Sub Type Single Family - Detached
Listing Status Active
Purchase Type For Sale
Square Footage 1,953 sqft
Price per Sqft $289
Subdivision Sierra Montana Parcel 3
MLS Listing ID 6792829
Style Ranch
Bedrooms 3
HOA Fees $180/qua
HOA Y/N Yes
Originating Board Arizona Regional Multiple Listing Service (ARMLS)
Year Built 2005
Annual Tax Amount $1,669
Tax Year 2024
Lot Size 10,187 Sqft
Acres 0.23
Property Description
As you walk through the laundry room to decide what bay of the 3 car garage to park your toy in you notice the top of the line brand new washer and dryer which of course stay with the home. Out in the garage the brand new Salt-Free water system and the newly painted garage floor for easy cleaning. The oversized backyard has a beautiful pool with a new pump, covered patio and palm covered bar height tables all with mister systems. Completely upgraded and new landscaping with synthetic grass and all new planters on drip. Side gate and RV parking with new granite for that second toy that just wont fit in the garage. You really cant miss this home!
Location
State AZ
County Maricopa
Community Sierra Montana Parcel 3
Direction West on Greenway road, left on 183rd Dr, right on W Port Au Prince Ln to property
Rooms
Other Rooms Great Room
Master Bedroom Split
Den/Bedroom Plus 3
Separate Den/Office N
Interior
Interior Features Eat-in Kitchen, Breakfast Bar, No Interior Steps, Soft Water Loop, Vaulted Ceiling(s), Kitchen Island, Pantry, Double Vanity, Full Bth Master Bdrm, Separate Shwr & Tub, High Speed Internet, Granite Counters
Heating Electric
Cooling Refrigeration, Programmable Thmstat, Ceiling Fan(s)
Flooring Laminate
Fireplaces Number 1 Fireplace
Fireplaces Type 1 Fireplace, Fire Pit, Living Room, Gas
Fireplace Yes
Window Features Sunscreen(s),Dual Pane
SPA None
Exterior
Exterior Feature Covered Patio(s), Gazebo/Ramada, Misting System, Patio
Parking Features Electric Door Opener, RV Gate, RV Access/Parking
Garage Spaces 3.0
Garage Description 3.0
Fence Block
Pool Play Pool, Variable Speed Pump, Private
Landscape Description Irrigation Front
Amenities Available None
View Mountain(s)
Roof Type Tile
Accessibility Zero-Grade Entry
Private Pool Yes
Building
Lot Description Sprinklers In Rear, Sprinklers In Front, Corner Lot, Desert Back, Desert Front, Cul-De-Sac, Synthetic Grass Back, Auto Timer H2O Front, Auto Timer H2O Back, Irrigation Front
Story 1
Builder Name Santa Anna
Sewer Public Sewer
Water City Water
Architectural Style Ranch
Structure Type Covered Patio(s),Gazebo/Ramada,Misting System,Patio
New Construction No
Schools
Elementary Schools Sunset Hills Elementary
Middle Schools Sunset Hills Elementary
High Schools Shadow Ridge High School
School District Dysart Unified District
Others
HOA Name Sierra Montana
HOA Fee Include Maintenance Grounds
Senior Community No
Tax ID 502-03-623
Ownership Fee Simple
Acceptable Financing Conventional, FHA, VA Loan
Horse Property N
Listing Terms Conventional, FHA, VA Loan

Copyright 2024 Arizona Regional Multiple Listing Service, Inc. All rights reserved.






