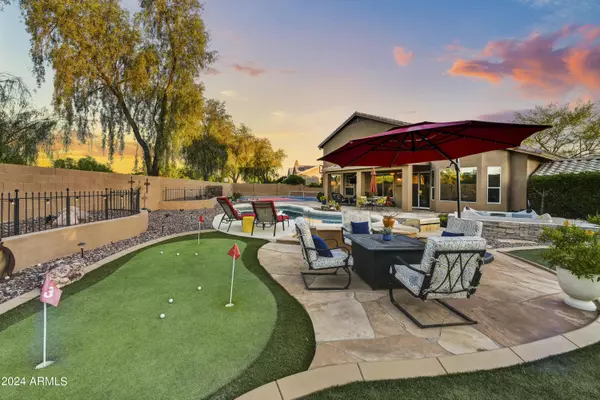5 Beds
3.5 Baths
3,169 SqFt
5 Beds
3.5 Baths
3,169 SqFt
Key Details
Property Type Single Family Home
Sub Type Single Family - Detached
Listing Status Pending
Purchase Type For Sale
Square Footage 3,169 sqft
Price per Sqft $247
Subdivision Sweetwater Ridge Unit 2 Amd
MLS Listing ID 6792871
Bedrooms 5
HOA Fees $39/ann
HOA Y/N Yes
Originating Board Arizona Regional Multiple Listing Service (ARMLS)
Year Built 1997
Annual Tax Amount $2,941
Tax Year 2024
Lot Size 0.400 Acres
Acres 0.4
Property Description
Adjacent to the kitchen, you'll find a spacious laundry room with a utility sink, cabinets, and room for an additional refrigerator, providing ample space for organization and functionality.
Upstairs, four generously sized secondary bedrooms await, along with a full bathroom and a jack-and-jill bathroom, offering comfort and privacy for family and guests alike.
Step outside to your private oasis, where luxury meets recreation. The outdoors features a 3-car garage with cabinets, an extended height RV gate with ample parking space, and a resurfaced pickleball court for active entertainment.
Relax and unwind in the sparkling pool or indulge in outdoor dining at the step-down built-in BBQ area. The massive resort-like backyard offers a covered patio, huge grass area, 3-hole putting green, and a drop-in hot tub, providing the perfect setting for outdoor enjoyment and relaxation.
This exceptional property epitomizes luxury living at its finest, offering an unparalleled lifestyle with amenities that cater to every desire. Don't miss the opportunity to make this stunning residence your own and experience the epitome of luxury living firsthand.
Location
State AZ
County Maricopa
Community Sweetwater Ridge Unit 2 Amd
Direction South on 71st Ave, West on Pershing Ave, North on 71st Drive.
Rooms
Other Rooms Great Room, Family Room
Master Bedroom Downstairs
Den/Bedroom Plus 5
Separate Den/Office N
Interior
Interior Features See Remarks, Master Downstairs, Vaulted Ceiling(s), Kitchen Island, Pantry, Double Vanity, Full Bth Master Bdrm, High Speed Internet, Granite Counters
Heating Natural Gas
Cooling Refrigeration, Programmable Thmstat, Ceiling Fan(s)
Flooring Carpet, Tile, Wood
Fireplaces Number No Fireplace
Fireplaces Type None
Fireplace No
Window Features Dual Pane
SPA Above Ground,Private
Laundry WshrDry HookUp Only
Exterior
Exterior Feature Private Pickleball Court(s), Covered Patio(s), Patio, Sport Court(s), Storage, Built-in Barbecue
Parking Features Attch'd Gar Cabinets, Dir Entry frm Garage, Electric Door Opener, RV Gate, RV Access/Parking
Garage Spaces 3.0
Garage Description 3.0
Fence Block
Pool Diving Pool, Private
Community Features Tennis Court(s), Playground
Amenities Available Self Managed
Roof Type Tile
Private Pool Yes
Building
Lot Description Sprinklers In Rear, Sprinklers In Front, Desert Front, Cul-De-Sac, Synthetic Grass Back, Auto Timer H2O Front, Auto Timer H2O Back
Story 2
Builder Name TW Lewis
Sewer Public Sewer
Water City Water
Structure Type Private Pickleball Court(s),Covered Patio(s),Patio,Sport Court(s),Storage,Built-in Barbecue
New Construction No
Schools
Elementary Schools Oakwood Elementary School
Middle Schools Oakwood Elementary School
High Schools Cactus High School
School District Peoria Unified School District
Others
HOA Name Sweetwater Ridge
HOA Fee Include Maintenance Grounds
Senior Community No
Tax ID 200-98-828
Ownership Fee Simple
Acceptable Financing Conventional, VA Loan
Horse Property N
Listing Terms Conventional, VA Loan

Copyright 2024 Arizona Regional Multiple Listing Service, Inc. All rights reserved.






