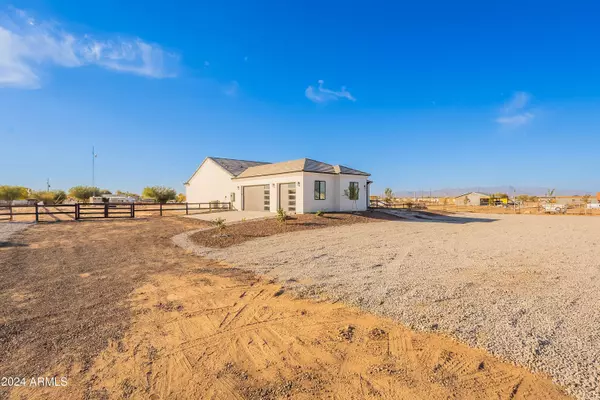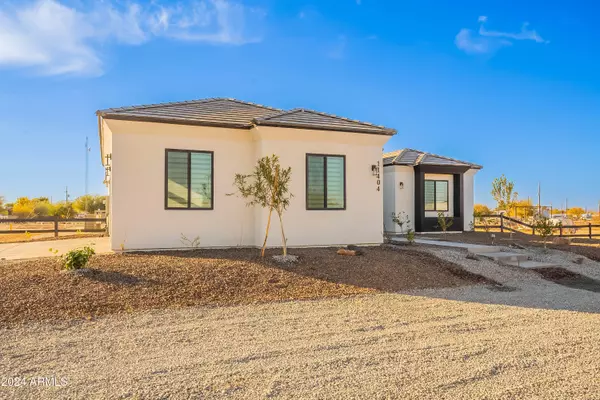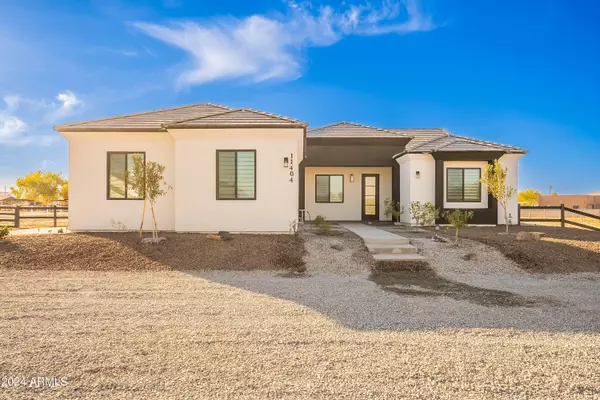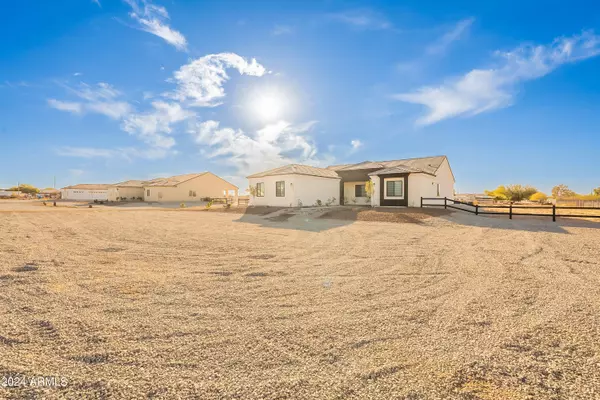4 Beds
3.5 Baths
2,386 SqFt
4 Beds
3.5 Baths
2,386 SqFt
Key Details
Property Type Single Family Home
Sub Type Single Family - Detached
Listing Status Active Under Contract
Purchase Type For Sale
Square Footage 2,386 sqft
Price per Sqft $251
MLS Listing ID 6792996
Bedrooms 4
HOA Y/N No
Originating Board Arizona Regional Multiple Listing Service (ARMLS)
Year Built 2024
Annual Tax Amount $391
Tax Year 2024
Lot Size 1.181 Acres
Acres 1.18
Property Description
Nestled in the tranquil charm of Buckeye, Arizona, this exquisite custom home sits on over an acre of land, offering horse privileges and the freedom of no HOA. Thoughtfully designed with meticulous attention to detail, this property seamlessly blends luxury and practicality.
Interior Features: 4 spacious bedrooms, including a luxurious junior suite with its own private bathroom. 3.5 beautifully appointed bathrooms featuring modern fixtures and tilework.
A chef's dream custom-made kitchen with high-quality cabinets. Expansive kitchen island perfect for gatherings. Elegant wet bar for entertaining guest. Stunning quartz countertops paired with sleek stainless-steel appliances. The main bathroom boasts double sinks, a private toilet room, and artistic tilework throughout. A huge custom-made closet, designed for convenience and luxury.
Exterior Features: Modern synthetic stucco finish adds durability and style. Custom insulated garage doors for the spacious 3-car garage.
A beautifully landscaped front yard that enhances curb appeal.
Situated on a private road, ensuring peace and privacy.
Additional Features: Ample space for horse facilities or other outdoor activities. Quality craftsmanship evident in every detail of this property.
This property is a rare find, combining modern luxury with rural charm and endless possibilities for customization. It's the perfect haven for those seeking privacy, elegance, and the freedom to live without restrictions.
Location
State AZ
County Maricopa
Direction From I 10 head south on Jackrabbit Trl for approximately 7 miles, go west (right) on Carver Rd. for about 3/4 of a mile, go north (right) on 208th. It is the 3rd house on your left.
Rooms
Master Bedroom Split
Den/Bedroom Plus 4
Separate Den/Office N
Interior
Interior Features Eat-in Kitchen, 9+ Flat Ceilings, Soft Water Loop, Kitchen Island, Double Vanity, Full Bth Master Bdrm, Separate Shwr & Tub, Granite Counters
Heating Electric
Cooling Ceiling Fan(s), Refrigeration
Flooring Laminate, Tile
Fireplaces Type Other (See Remarks)
Window Features Sunscreen(s),Dual Pane,Low-E,Vinyl Frame
SPA None
Laundry WshrDry HookUp Only
Exterior
Exterior Feature Covered Patio(s)
Garage Spaces 3.0
Garage Description 3.0
Fence Wood
Pool None
Amenities Available Other
Roof Type Tile
Private Pool No
Building
Lot Description Gravel/Stone Front, Auto Timer H2O Front
Story 1
Builder Name Unknown
Sewer Septic in & Cnctd
Water Shared Well
Structure Type Covered Patio(s)
New Construction No
Schools
Elementary Schools Rainbow Valley Elementary School
High Schools Estrella Foothills High School
School District Buckeye Union High School District
Others
HOA Fee Include Other (See Remarks)
Senior Community No
Tax ID 400-52-028
Ownership Fee Simple
Acceptable Financing Conventional, FHA, VA Loan
Horse Property Y
Listing Terms Conventional, FHA, VA Loan

Copyright 2025 Arizona Regional Multiple Listing Service, Inc. All rights reserved.






