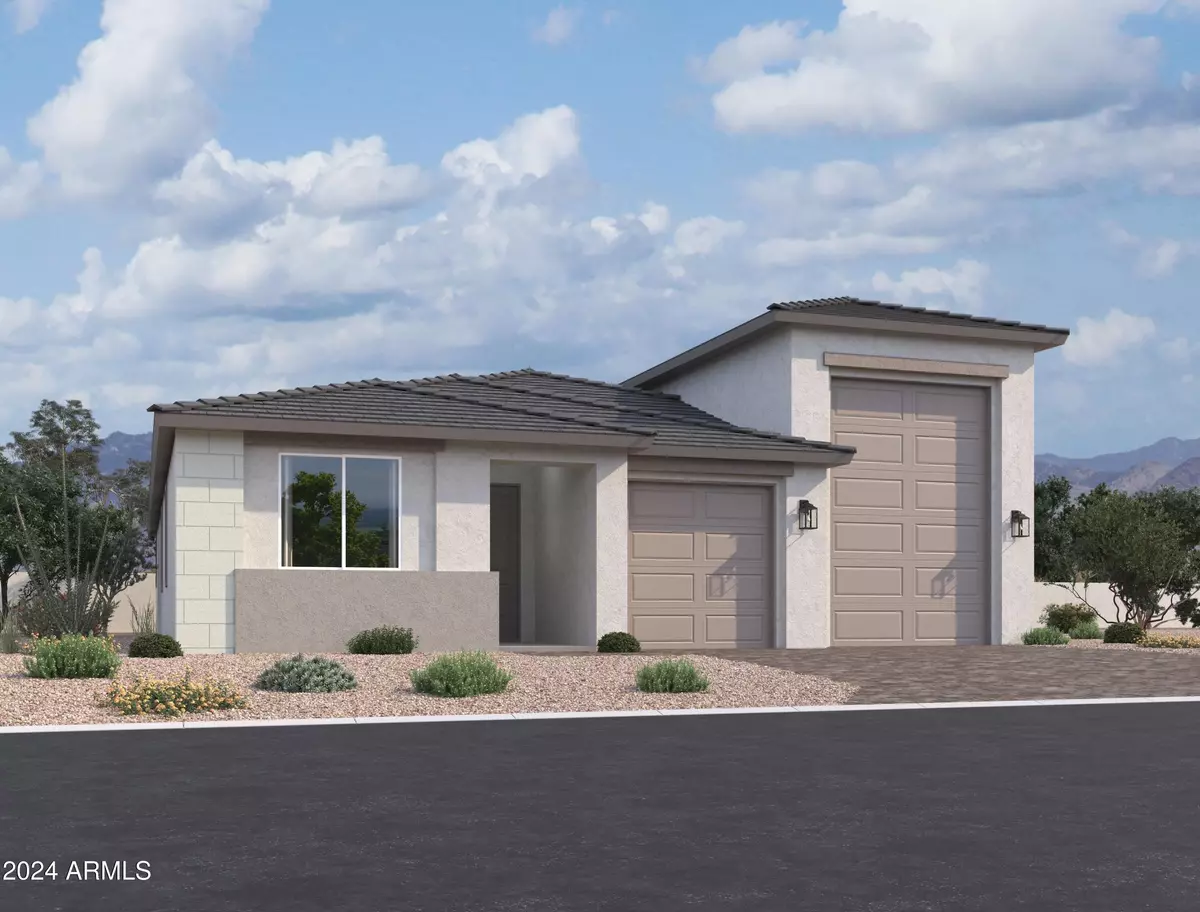3 Beds
2.5 Baths
2,178 SqFt
3 Beds
2.5 Baths
2,178 SqFt
Key Details
Property Type Single Family Home
Sub Type Single Family - Detached
Listing Status Active
Purchase Type For Sale
Square Footage 2,178 sqft
Price per Sqft $247
Subdivision Estates At Estrella Crossing
MLS Listing ID 6793094
Style Other (See Remarks)
Bedrooms 3
HOA Fees $85/mo
HOA Y/N Yes
Originating Board Arizona Regional Multiple Listing Service (ARMLS)
Annual Tax Amount $737
Tax Year 2024
Lot Size 8,125 Sqft
Acres 0.19
Property Description
As you approach this exquisite home, you'll be greeted by contemporary modern desert elevation, offering a clean and welcoming exterior with a sophisticated blend of natural textures. The home's exterior is complemented by the desert landscaping that seamlessly blends with the surroundings.
Upon entering, you are greeted by a bright, open floor plan that effortlessly connects the living, dining, and kitchen areas. The main living area is designed for both relaxation and entertainment, featuring a large center slide door that floods the space with natural light, highlighting the modern finishes and designer touches throughout. The den, offers the perfect space for a home office, study, or media room.
The gourmet kitchen is truly the heart of this home, equipped with dark brown cabinets that are complemented by stylish champagne bronze finishes. These elegant touches create a warm, welcoming atmosphere, while the expansive kitchen island provides ample space for food preparation or casual dining. The appliances, include a gas range, making cooking a breeze. The kitchen is further enhanced with sleek plank tile flooring, creating a cohesive and modern aesthetic that flows beautifully into the rest of the home.
The spacious primary suite is a true retreat, offering a serene space to unwind after a long day. The attached bath features dual vanities, a large walk-in shower, and a generously sized walk-in closet, ensuring you have all the space and comfort you need. The two additional bedrooms are also spacious and feature ample closet space.
For convenience, this home includes a water loop, a thoughtful feature that makes maintenance and plumbing services more efficient.
The 4-car garage provides plenty of space for multiple vehicles, while the expansive RV garage is an incredible bonus, providing space for your RV, boat, or additional storage needs. This home truly has it all, with a versatile floor plan that meets the demands of modern living and the added bonus of outdoor and recreational space.
Located in the Laveen, AZ community, this Ruby floor plan offers the best in modern living with easy access to local amenities, schools, and recreational opportunities.
Location
State AZ
County Maricopa
Community Estates At Estrella Crossing
Direction 202 to Dobbins. East on Dobbins to 57th Ave. South on 57th ave. East on La Mirada Drive. South on 56th Lane. Sales office/model will be on the right hand side.
Rooms
Other Rooms Great Room
Den/Bedroom Plus 4
Separate Den/Office Y
Interior
Interior Features Eat-in Kitchen, 9+ Flat Ceilings, Kitchen Island, Pantry, Double Vanity, Full Bth Master Bdrm, High Speed Internet
Heating Natural Gas
Cooling Refrigeration, Programmable Thmstat
Fireplaces Number No Fireplace
Fireplaces Type None
Fireplace No
Window Features Dual Pane,Low-E
SPA None
Exterior
Exterior Feature Covered Patio(s)
Parking Features Tandem, RV Access/Parking
Fence Block
Pool None
Community Features Playground, Biking/Walking Path
Amenities Available Other
Roof Type Tile
Private Pool No
Building
Lot Description Sprinklers In Front, Desert Front, Dirt Back
Story 1
Builder Name Ashton Woods
Sewer Public Sewer
Water City Water
Architectural Style Other (See Remarks)
Structure Type Covered Patio(s)
New Construction No
Schools
Elementary Schools Laveen Elementary School
Middle Schools Laveen Elementary School
High Schools Betty Fairfax High School
School District Phoenix Union High School District
Others
HOA Name Estrella Crossing HO
HOA Fee Include Maintenance Grounds
Senior Community No
Tax ID 300-04-535
Ownership Fee Simple
Acceptable Financing Conventional, FHA, VA Loan
Horse Property N
Listing Terms Conventional, FHA, VA Loan

Copyright 2024 Arizona Regional Multiple Listing Service, Inc. All rights reserved.






