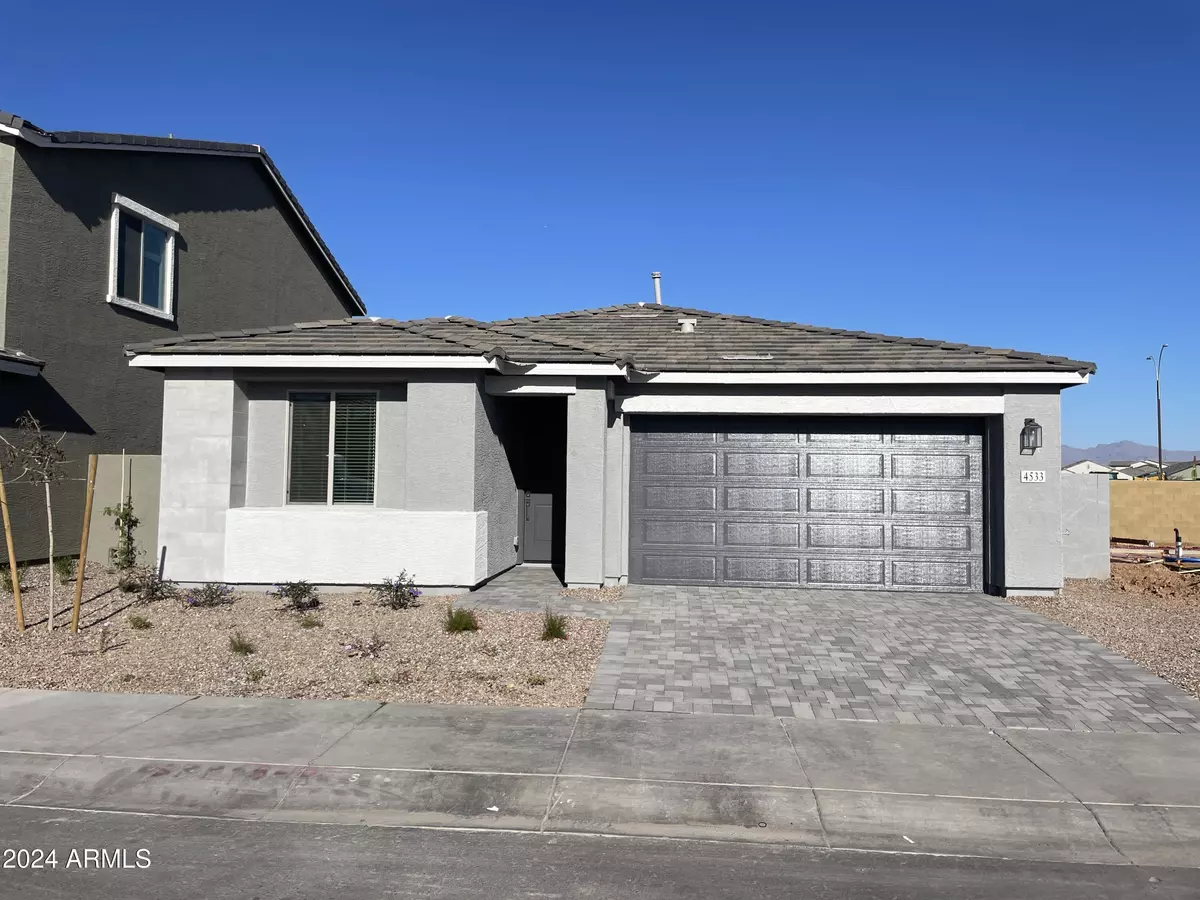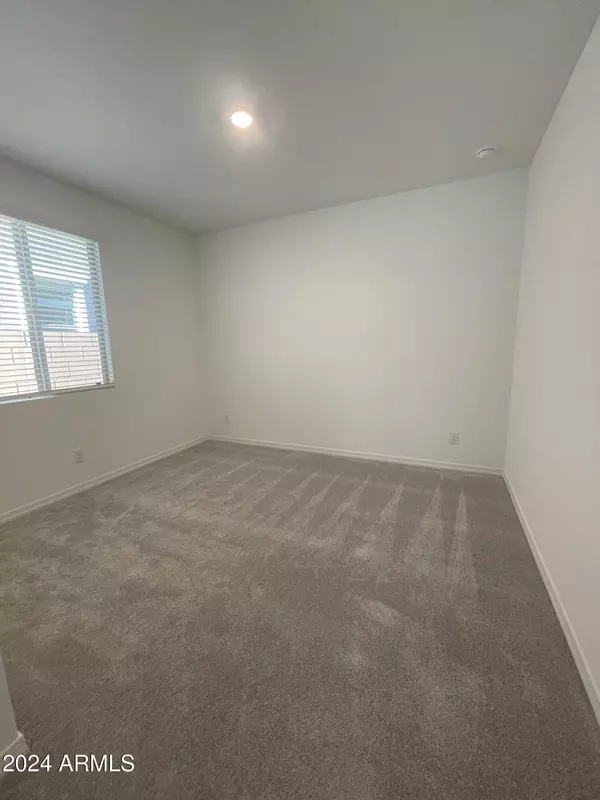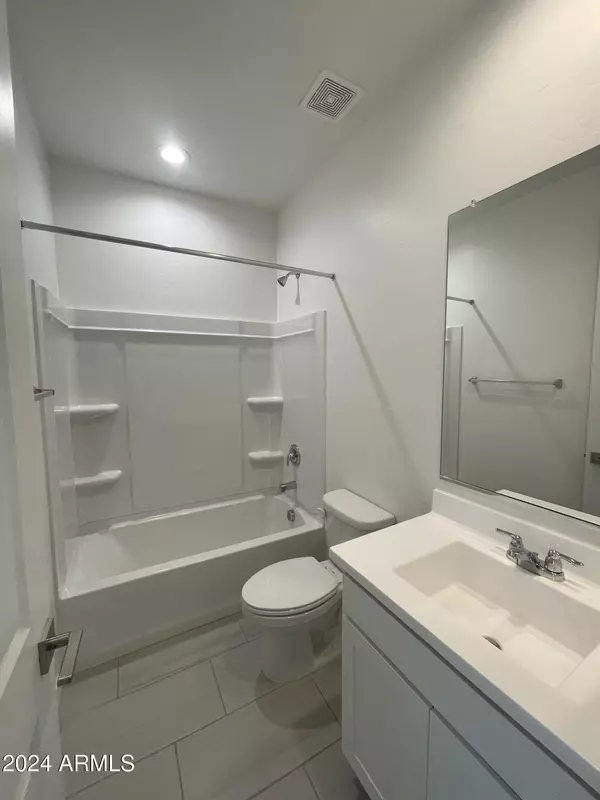3 Beds
2 Baths
1,375 SqFt
3 Beds
2 Baths
1,375 SqFt
Key Details
Property Type Single Family Home
Sub Type Single Family - Detached
Listing Status Active
Purchase Type For Rent
Square Footage 1,375 sqft
Subdivision Eastmark Du 3/4 North Phase 5 Mdr
MLS Listing ID 6793287
Bedrooms 3
HOA Y/N Yes
Originating Board Arizona Regional Multiple Listing Service (ARMLS)
Year Built 2024
Lot Size 4,000 Sqft
Acres 0.09
Property Description
maintenance 3BR 2BA newly built home. Backyard landscaping and ceiling fans are to be installed before move-
in. The Split Primary suite is perfect for roommates. All appliances are included. HOA maintains the front yard.
Enjoy all of the amenities of Eastmark, such as walking, biking, parks, the Orange Monster, the Mark, the Community
Center, the Community pool, and the Event Pavilion. You will appreciate this turn-key lifestyle!
Location
State AZ
County Maricopa
Community Eastmark Du 3/4 North Phase 5 Mdr
Direction GPS directions might not get you to the right house. Go east on Warner, south on Inspirian, West on Steno to Venus South to property.
Rooms
Other Rooms Great Room
Master Bedroom Split
Den/Bedroom Plus 3
Separate Den/Office N
Interior
Interior Features Eat-in Kitchen, Breakfast Bar, 9+ Flat Ceilings, Kitchen Island, Pantry, 3/4 Bath Master Bdrm, Double Vanity, High Speed Internet
Heating Electric
Cooling Refrigeration
Fireplaces Number No Fireplace
Fireplaces Type None
Furnishings Unfurnished
Fireplace No
Window Features Dual Pane,Low-E,Vinyl Frame
Laundry Dryer Included, Washer Included
Exterior
Exterior Feature Covered Patio(s)
Parking Features Electric Door Opener
Garage Spaces 2.0
Garage Description 2.0
Fence Block
Pool None
Community Features Community Pool, Playground, Biking/Walking Path, Clubhouse
Roof Type Tile
Private Pool No
Building
Lot Description Sprinklers In Front, Desert Front, Dirt Back
Story 1
Builder Name Ashton Woods
Sewer Public Sewer
Water City Water
Structure Type Covered Patio(s)
New Construction No
Schools
Elementary Schools Queen Creek Elementary School
Middle Schools Queen Creek Elementary School
High Schools Eastmark High School
School District Queen Creek Unified District
Others
Pets Allowed Lessor Approval
HOA Name Eastmark
Senior Community No
Tax ID 312-19-406
Horse Property N

Copyright 2025 Arizona Regional Multiple Listing Service, Inc. All rights reserved.






