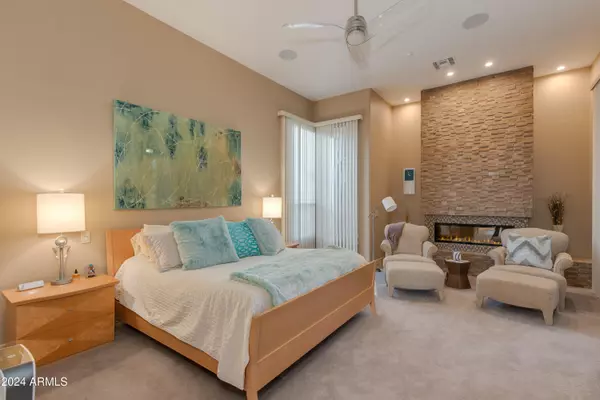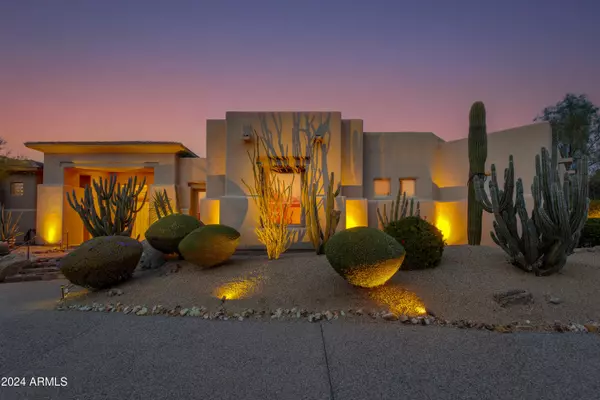4 Beds
4.5 Baths
4,126 SqFt
4 Beds
4.5 Baths
4,126 SqFt
Key Details
Property Type Single Family Home
Sub Type Single Family - Detached
Listing Status Active
Purchase Type For Sale
Square Footage 4,126 sqft
Price per Sqft $521
Subdivision Candlewood Estates At Troon North Unit 6
MLS Listing ID 6794031
Style Contemporary
Bedrooms 4
HOA Fees $1,988/ann
HOA Y/N Yes
Originating Board Arizona Regional Multiple Listing Service (ARMLS)
Year Built 1999
Annual Tax Amount $5,979
Tax Year 2024
Lot Size 0.835 Acres
Acres 0.84
Property Description
Location
State AZ
County Maricopa
Community Candlewood Estates At Troon North Unit 6
Direction East from Pima to 108th St, North side of Dynamite to Guard Gate. Take Monument to 105th, head North to Skinner, East on Skinner to home on North Side.
Rooms
Other Rooms Great Room, Family Room
Master Bedroom Split
Den/Bedroom Plus 5
Separate Den/Office Y
Interior
Interior Features Eat-in Kitchen, Breakfast Bar, 9+ Flat Ceilings, Drink Wtr Filter Sys, Fire Sprinklers, No Interior Steps, Soft Water Loop, Kitchen Island, Pantry, Double Vanity, Full Bth Master Bdrm, Separate Shwr & Tub, Tub with Jets, High Speed Internet, Smart Home, Granite Counters
Heating Electric
Cooling Refrigeration
Flooring Carpet, Tile, Wood
Fireplaces Type 2 Fireplace, Exterior Fireplace
Fireplace Yes
Window Features Dual Pane
SPA Private
Exterior
Exterior Feature Circular Drive, Covered Patio(s), Patio, Private Street(s), Built-in Barbecue
Parking Features Attch'd Gar Cabinets, Electric Door Opener
Garage Spaces 3.0
Garage Description 3.0
Fence Wrought Iron
Pool Diving Pool, Private
Community Features Gated Community, Guarded Entry, Golf, Playground
Amenities Available Management, Rental OK (See Rmks)
View Mountain(s)
Roof Type Tile,Foam
Private Pool Yes
Building
Lot Description Desert Back, Desert Front, Cul-De-Sac
Story 1
Builder Name unknown
Sewer Public Sewer
Water City Water
Architectural Style Contemporary
Structure Type Circular Drive,Covered Patio(s),Patio,Private Street(s),Built-in Barbecue
New Construction No
Schools
Elementary Schools Black Mountain Elementary School
Middle Schools Sonoran Trails Middle School
High Schools Cactus Shadows High School
School District Cave Creek Unified District
Others
HOA Name Candlewood
HOA Fee Include Maintenance Grounds
Senior Community No
Tax ID 216-73-479
Ownership Fee Simple
Acceptable Financing Conventional
Horse Property N
Listing Terms Conventional

Copyright 2024 Arizona Regional Multiple Listing Service, Inc. All rights reserved.






