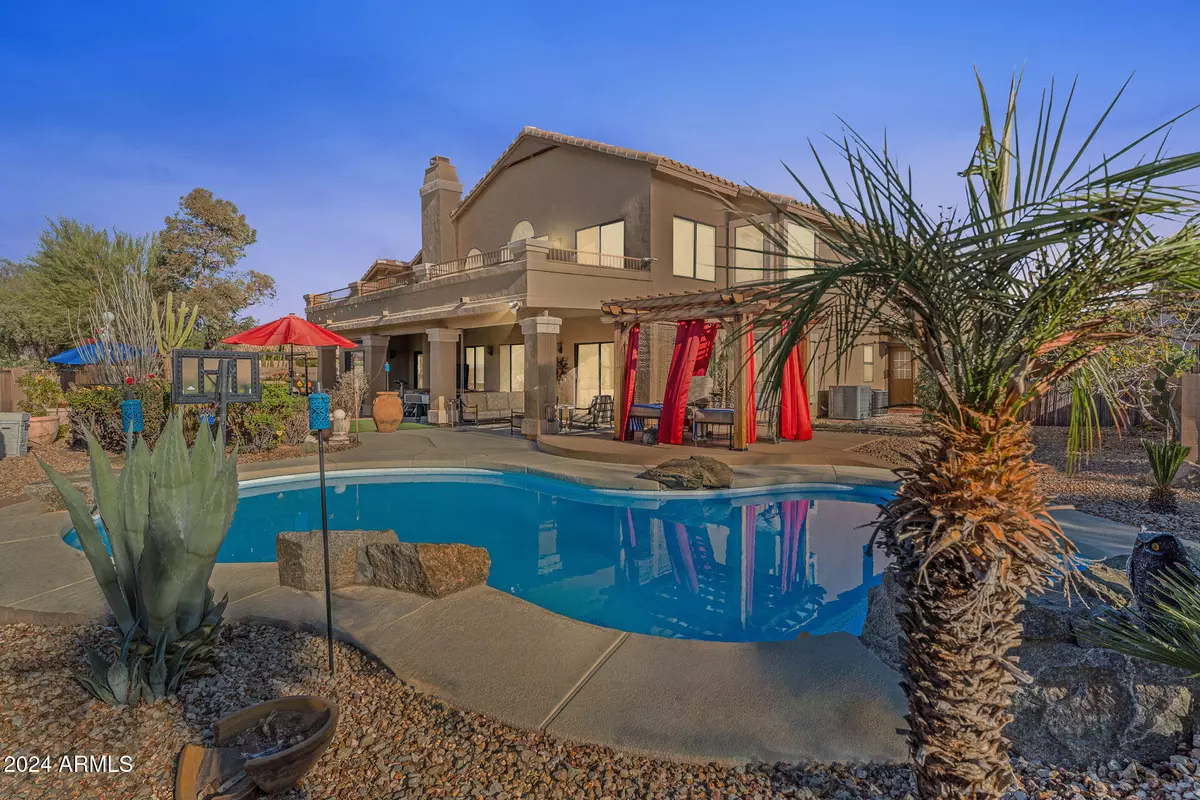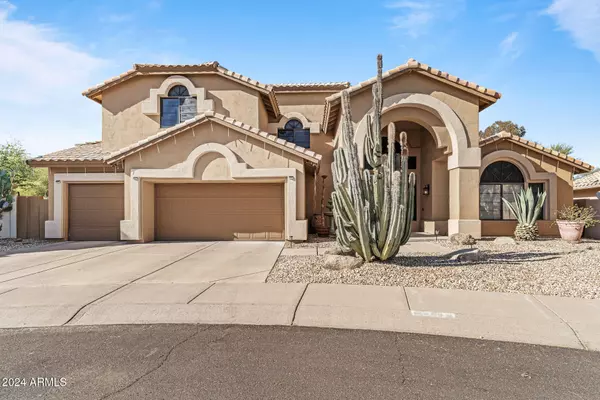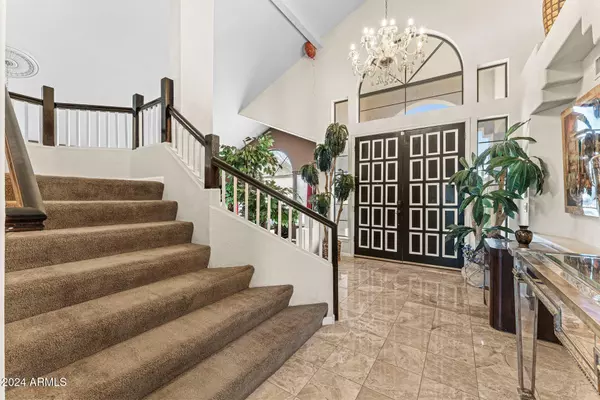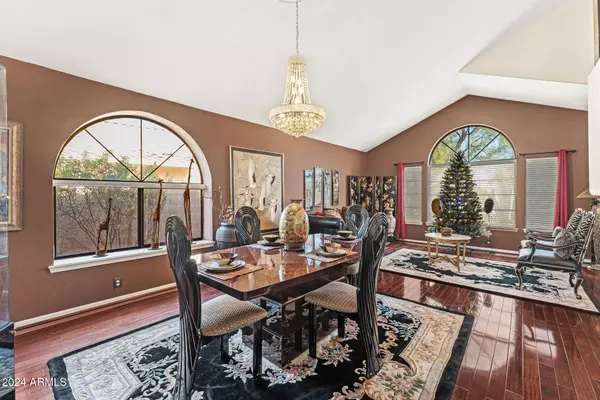4 Beds
3.5 Baths
3,730 SqFt
4 Beds
3.5 Baths
3,730 SqFt
Key Details
Property Type Single Family Home
Sub Type Single Family - Detached
Listing Status Active
Purchase Type For Sale
Square Footage 3,730 sqft
Price per Sqft $402
Subdivision Tatum Ranch
MLS Listing ID 6794718
Bedrooms 4
HOA Fees $98/qua
HOA Y/N Yes
Originating Board Arizona Regional Multiple Listing Service (ARMLS)
Year Built 1992
Annual Tax Amount $3,217
Tax Year 2024
Lot Size 0.273 Acres
Acres 0.27
Property Description
This home is incredibly spacious inside & out with TWO Master Bedrooms, one on first floor & one upstairs, ideal for multi-generational living or guest accommodations..
The interior boasts Porcelain and fine hardwood floors. The gourmet kitchen features granite countertops and upgraded appliances. The family room & Living/Dining room allow for the open concept feel!
Walk outside to enjoy the resort style backyard overlooking the private Tatum Ranch Golf Course. Entertain or just relax and enjoy the covered patio, sparkling heated pool and BBQ/outdoor kitchen area. The views of the golf course, mountains and amazing sunsets are breathtaking. All this and conveniently located to shopping & restaurants, Desert Ridge Marketplace & downtown Cave Creek! Approximately 10-12 minutes to the 101 freeway.
Location
State AZ
County Maricopa
Community Tatum Ranch
Direction East on Tatum Blvd, North on Tatum Ranch Drive, Left on Duane Lane, Left into cul de sac, 43rd Place
Rooms
Other Rooms Loft, Family Room, BonusGame Room
Master Bedroom Split
Den/Bedroom Plus 6
Separate Den/Office N
Interior
Interior Features Master Downstairs, Eat-in Kitchen, Breakfast Bar, 9+ Flat Ceilings, Vaulted Ceiling(s), Kitchen Island, Pantry, 2 Master Baths, Double Vanity, Separate Shwr & Tub, Tub with Jets, High Speed Internet, Granite Counters
Heating Electric
Cooling Refrigeration, Ceiling Fan(s)
Flooring Carpet, Tile, Wood
Fireplaces Number 1 Fireplace
Fireplaces Type 1 Fireplace, Family Room
Fireplace Yes
Window Features Sunscreen(s)
SPA None
Exterior
Exterior Feature Balcony, Covered Patio(s), Gazebo/Ramada, Patio, Built-in Barbecue
Parking Features Electric Door Opener
Garage Spaces 3.0
Garage Description 3.0
Fence Block, Wrought Iron
Pool Heated, Private
Amenities Available Management
View Mountain(s)
Roof Type Tile
Private Pool Yes
Building
Lot Description Sprinklers In Rear, Sprinklers In Front, Desert Back, Desert Front, On Golf Course, Cul-De-Sac, Synthetic Grass Back
Story 2
Builder Name TW Lewis
Sewer Public Sewer
Water City Water
Structure Type Balcony,Covered Patio(s),Gazebo/Ramada,Patio,Built-in Barbecue
New Construction No
Schools
Elementary Schools Desert Willow Elementary School
Middle Schools Sonoran Trails Middle School
High Schools Cactus Shadows High School
School District Cave Creek Unified District
Others
HOA Name First Service
HOA Fee Include Maintenance Grounds
Senior Community No
Tax ID 211-41-016
Ownership Fee Simple
Acceptable Financing Conventional, VA Loan
Horse Property N
Listing Terms Conventional, VA Loan

Copyright 2024 Arizona Regional Multiple Listing Service, Inc. All rights reserved.






