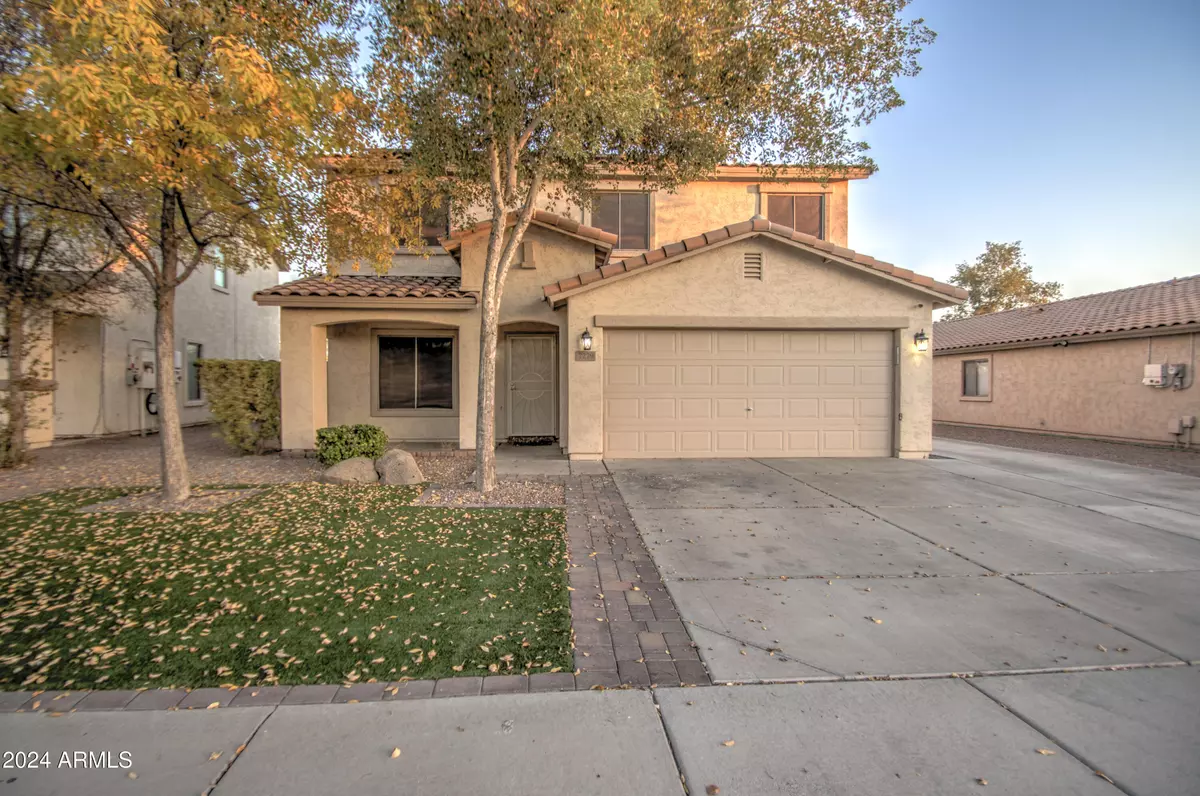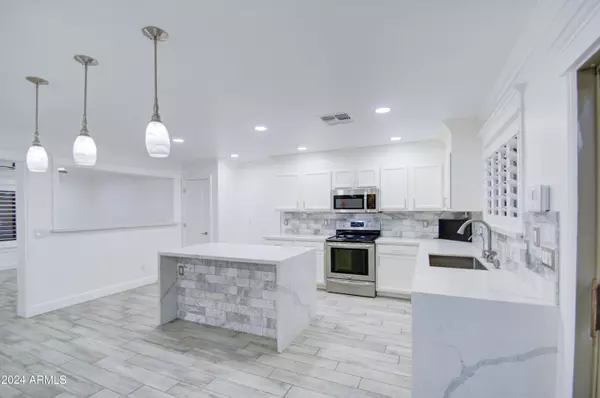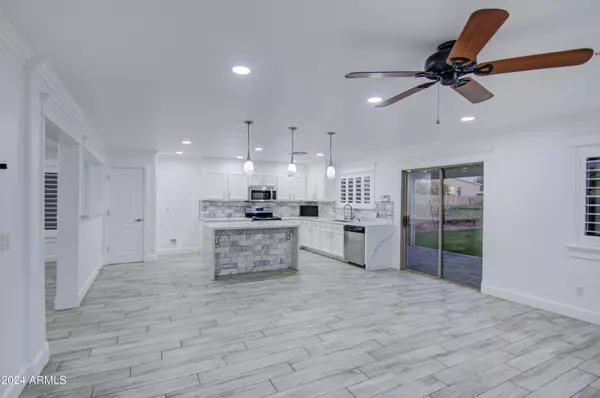4 Beds
2.5 Baths
1,918 SqFt
4 Beds
2.5 Baths
1,918 SqFt
Key Details
Property Type Single Family Home
Sub Type Single Family - Detached
Listing Status Active
Purchase Type For Sale
Square Footage 1,918 sqft
Price per Sqft $205
Subdivision Sunset Point
MLS Listing ID 6795438
Style Ranch
Bedrooms 4
HOA Fees $278/qua
HOA Y/N Yes
Originating Board Arizona Regional Multiple Listing Service (ARMLS)
Year Built 2004
Annual Tax Amount $1,678
Tax Year 2024
Lot Size 6,660 Sqft
Acres 0.15
Property Description
This huge back yard is amazing, featuring: real grass with irrigation system, 5 shade trees, 3 citrus trees, pigmy palm tree, privacy hedge, pavers, extended patio, sturdy pergola, with a built-in custom island which features under mount lighting that turns on after dark, travertine stone, new 2024 propane grill with blue lighting, and sink. This is an entertainers yard! Lots of money invested in this property. You will not be disappointed.
Location
State AZ
County Maricopa
Community Sunset Point
Direction Baseline head east to sunset point blvd north to morning dew ln.
Rooms
Other Rooms Family Room
Master Bedroom Upstairs
Den/Bedroom Plus 4
Separate Den/Office N
Interior
Interior Features Upstairs, Eat-in Kitchen, Drink Wtr Filter Sys, Soft Water Loop, Kitchen Island, Pantry, Full Bth Master Bdrm, High Speed Internet, Smart Home
Heating Electric, ENERGY STAR Qualified Equipment
Cooling Refrigeration, Programmable Thmstat, Ceiling Fan(s), ENERGY STAR Qualified Equipment
Flooring Carpet, Tile
Fireplaces Number No Fireplace
Fireplaces Type None
Fireplace No
Window Features Sunscreen(s),Dual Pane
SPA None
Laundry WshrDry HookUp Only
Exterior
Exterior Feature Covered Patio(s), Gazebo/Ramada, Built-in Barbecue
Garage Spaces 2.0
Garage Description 2.0
Fence Block, Wrought Iron
Pool None
Community Features Playground, Biking/Walking Path
Amenities Available Other
View Mountain(s)
Roof Type Tile
Private Pool No
Building
Lot Description Sprinklers In Rear, Grass Back, Synthetic Grass Frnt, Auto Timer H2O Front, Auto Timer H2O Back
Story 2
Builder Name Shea Homes
Sewer Public Sewer
Water City Water
Architectural Style Ranch
Structure Type Covered Patio(s),Gazebo/Ramada,Built-in Barbecue
New Construction No
Schools
Elementary Schools Bales Elementary School
Middle Schools Bales Elementary School
High Schools Buckeye Union High School
School District Buckeye Union High School District
Others
HOA Name First Service Reside
HOA Fee Include Other (See Remarks)
Senior Community No
Tax ID 504-40-276
Ownership Fee Simple
Acceptable Financing Conventional, FHA, VA Loan
Horse Property N
Listing Terms Conventional, FHA, VA Loan

Copyright 2024 Arizona Regional Multiple Listing Service, Inc. All rights reserved.






