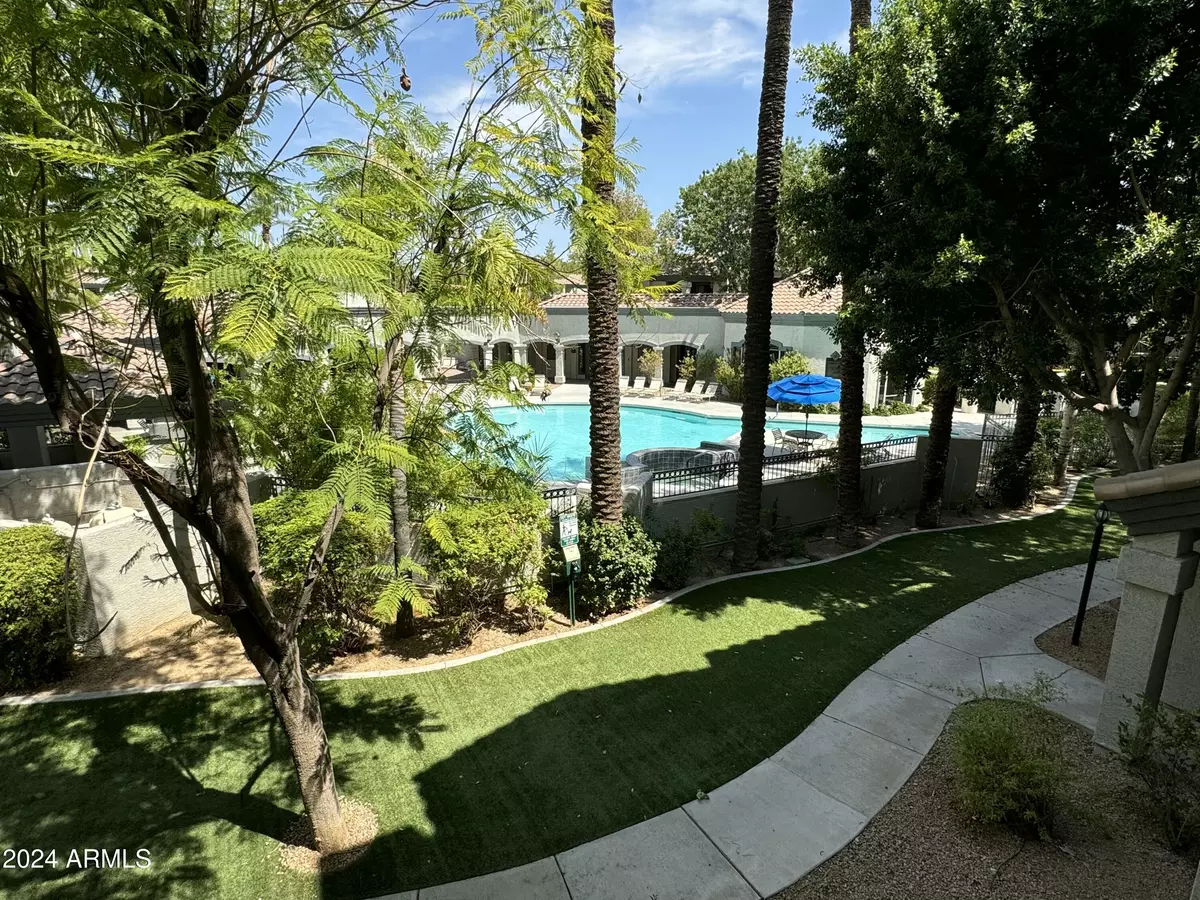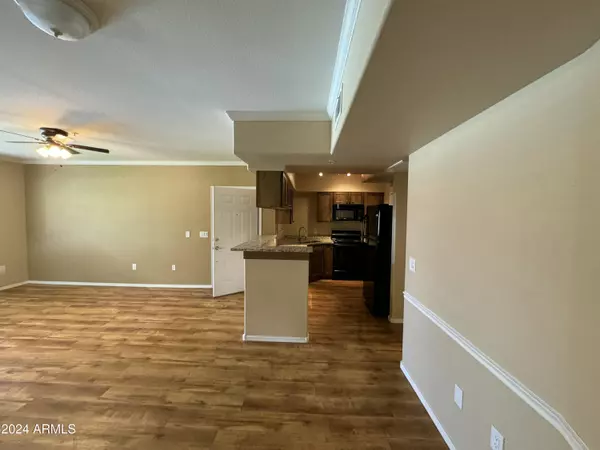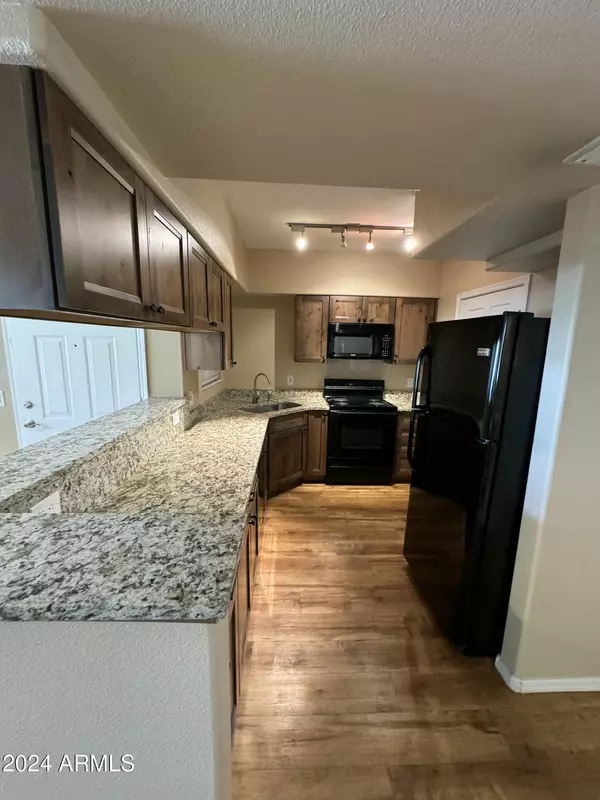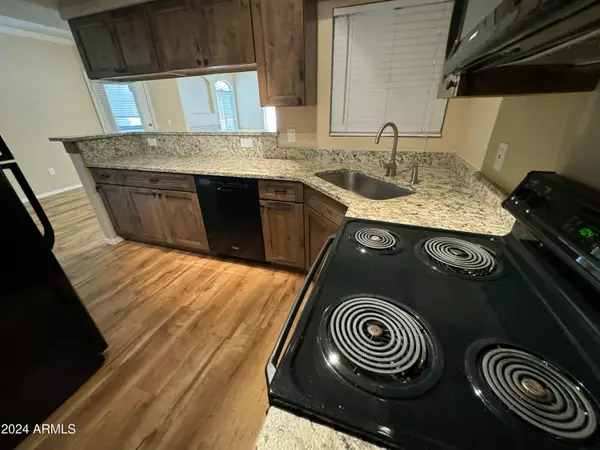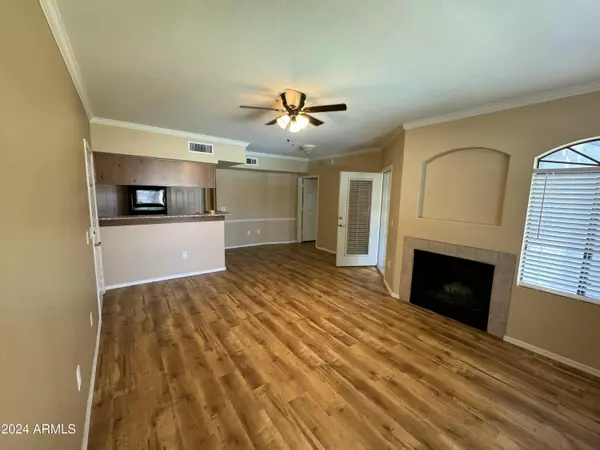1 Bed
1 Bath
810 SqFt
1 Bed
1 Bath
810 SqFt
Key Details
Property Type Condo
Sub Type Apartment Style/Flat
Listing Status Active
Purchase Type For Rent
Square Footage 810 sqft
Subdivision Signature Scottsdale Condominium
MLS Listing ID 6796531
Bedrooms 1
HOA Y/N Yes
Originating Board Arizona Regional Multiple Listing Service (ARMLS)
Year Built 1995
Lot Size 796 Sqft
Acres 0.02
Property Description
This perfectly positioned, 810 sq ft. 1 bed 1 bath, re-modeled, 2nd fl unit is IMMACULATE! Condo is perched perfectly over the main pool at Signature Condominiums at Frank Loyd Wright and Thompson Peak Pkwy. Clubhouse has sauna and a steam room, heated pool, fitness area and is walkable distance to AJ's. This is highly desirable N. Scottsdale area. Community is quiet and well kept. Hiking, biking, near parks.
Location
State AZ
County Maricopa
Community Signature Scottsdale Condominium
Direction E on Thompson Peak, turn right into main entrance, make first left and follow around to unit 2047
Rooms
Den/Bedroom Plus 1
Separate Den/Office N
Interior
Interior Features Pantry, Full Bth Master Bdrm
Heating Electric
Cooling Refrigeration, Ceiling Fan(s)
Flooring Laminate, Wood
Fireplaces Number 1 Fireplace
Fireplaces Type 1 Fireplace
Furnishings Unfurnished
Fireplace Yes
SPA Heated
Laundry Dryer Included, Washer Included
Exterior
Exterior Feature Balcony
Carport Spaces 1
Fence Wrought Iron
Pool Heated
Community Features Community Spa Htd, Community Pool Htd, Clubhouse
Roof Type Tile
Private Pool Yes
Building
Lot Description Desert Back, Desert Front, Synthetic Grass Frnt, Synthetic Grass Back
Story 2
Builder Name uknown
Sewer Public Sewer
Water City Water
Structure Type Balcony
New Construction No
Schools
Elementary Schools Redfield Elementary School
Middle Schools Desert Canyon Middle School
High Schools Desert Mountain High School
School District Scottsdale Unified District
Others
Pets Allowed No
HOA Name Signature Scottsdale
Senior Community No
Tax ID 217-21-527
Horse Property N

Copyright 2025 Arizona Regional Multiple Listing Service, Inc. All rights reserved.

