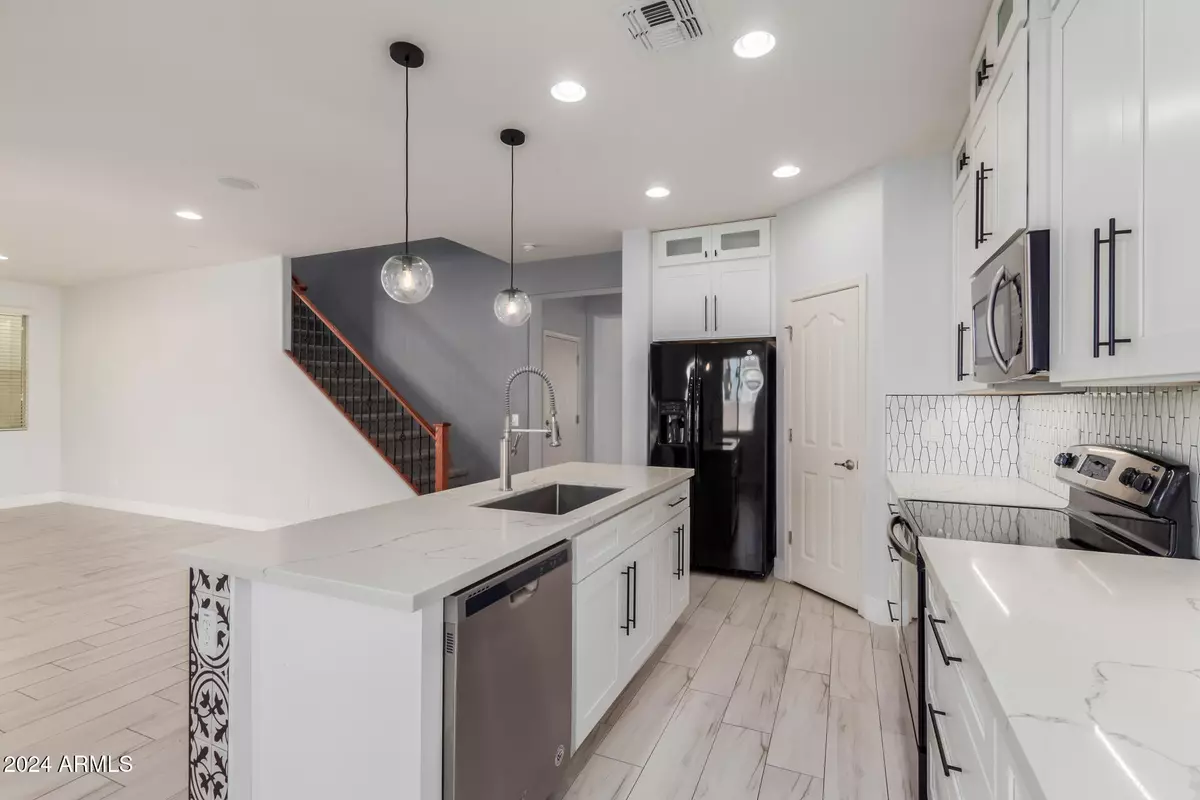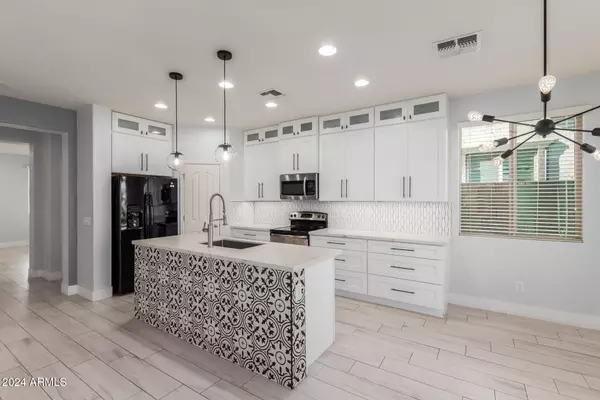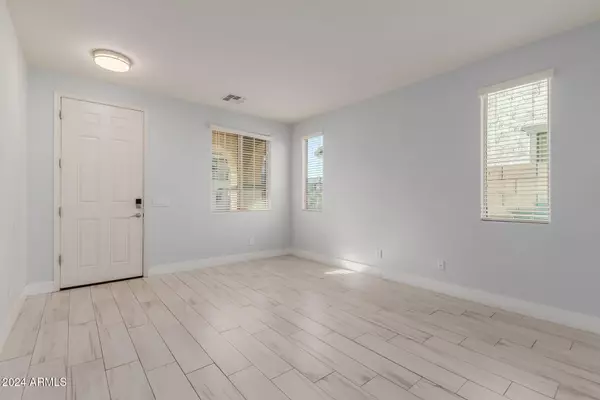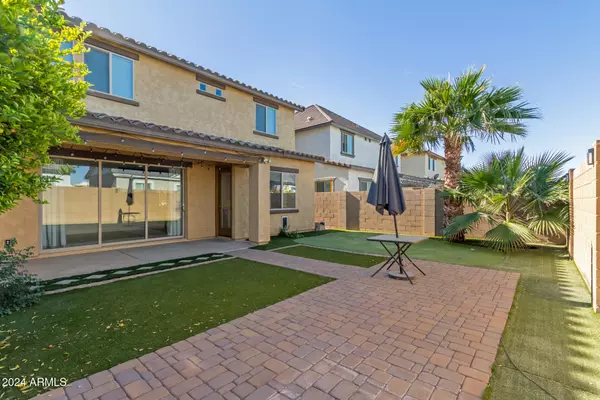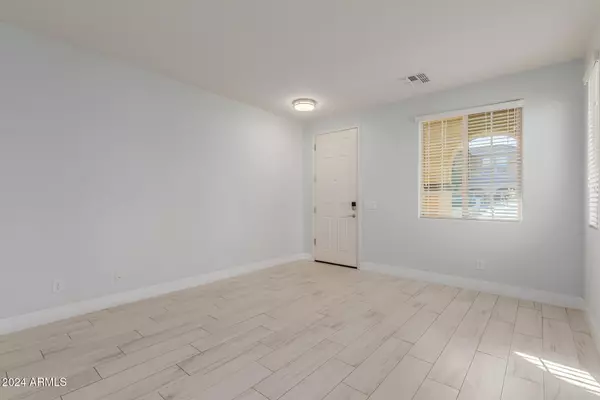3 Beds
2.5 Baths
2,260 SqFt
3 Beds
2.5 Baths
2,260 SqFt
Key Details
Property Type Single Family Home
Sub Type Single Family - Detached
Listing Status Active
Purchase Type For Rent
Square Footage 2,260 sqft
Subdivision Provence
MLS Listing ID 6796624
Bedrooms 3
HOA Y/N Yes
Originating Board Arizona Regional Multiple Listing Service (ARMLS)
Year Built 2012
Lot Size 3,968 Sqft
Acres 0.09
Property Description
The home boasts neutral paint and tile flooring throughout the common areas, creating a timeless and elegant atmosphere. The modern kitchen is a chef's dream, featuring stainless steel and black appliances, ample storage with kitchen island drawers and a pantry, and a cozy breakfast nook. The luxurious primary suite is a true retreat, offering a spacious walk-in closet and a lavish bathroom with a walk-in shower and a separate soaking tub.
Step outside to your private fenced backyard, where you can unwind on the covered patio, surrounded by low-maintenance landscaping and a putting green.
As a resident of this community, you'll have access to a refreshing community pool.
Don't miss this incredible opportunity to own a beautiful home in Glendale. Get a tour today!
Location
State AZ
County Maricopa
Community Provence
Rooms
Other Rooms Loft, Family Room
Master Bedroom Upstairs
Den/Bedroom Plus 4
Separate Den/Office N
Interior
Interior Features Other, Upstairs, Eat-in Kitchen, Breakfast Bar, 9+ Flat Ceilings, Kitchen Island, Pantry, Double Vanity, Full Bth Master Bdrm, Separate Shwr & Tub, High Speed Internet
Heating Electric
Cooling Refrigeration, Ceiling Fan(s)
Flooring Carpet, Tile
Fireplaces Number No Fireplace
Fireplaces Type None
Furnishings Negotiable
Fireplace No
Window Features Dual Pane
Laundry Dryer Included, Inside, Washer Included
Exterior
Exterior Feature Other, Covered Patio(s), Patio
Parking Features Electric Door Opener, Dir Entry frm Garage
Garage Spaces 2.0
Garage Description 2.0
Fence Block
Pool None
Community Features Gated Community, Community Pool, Playground
Roof Type Tile,Concrete
Private Pool No
Building
Lot Description Sprinklers In Rear, Sprinklers In Front, Desert Back, Desert Front, Synthetic Grass Back, Auto Timer H2O Front, Auto Timer H2O Back
Story 1
Builder Name Unknown
Sewer Public Sewer
Water City Water
Structure Type Other,Covered Patio(s),Patio
New Construction No
Schools
Elementary Schools Cotton Boll School
High Schools Raymond S. Kellis
School District Peoria Unified School District
Others
Pets Allowed Lessor Approval
HOA Name Provence HOA
Senior Community No
Tax ID 142-29-036
Horse Property N

Copyright 2024 Arizona Regional Multiple Listing Service, Inc. All rights reserved.

