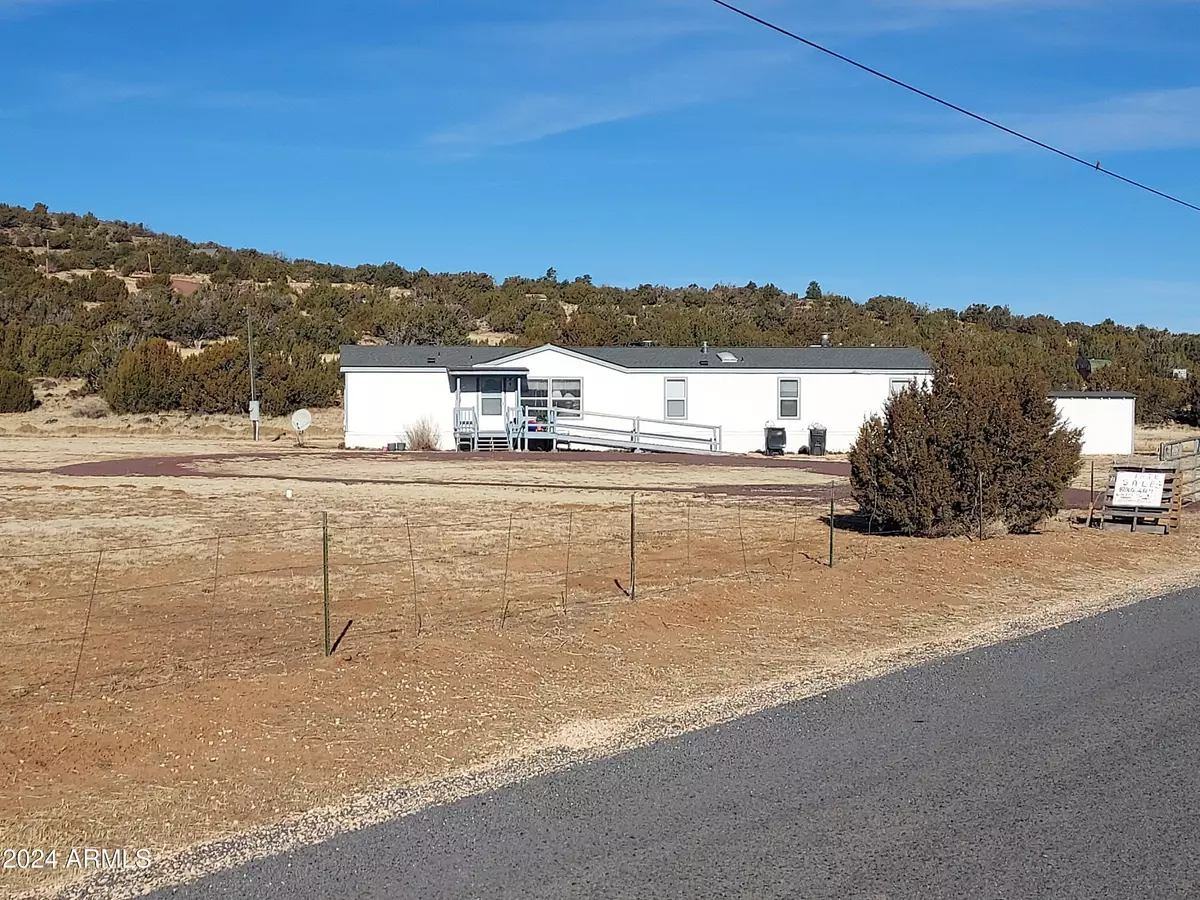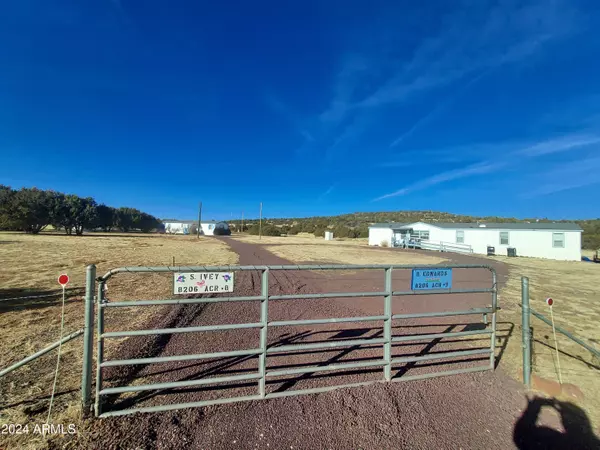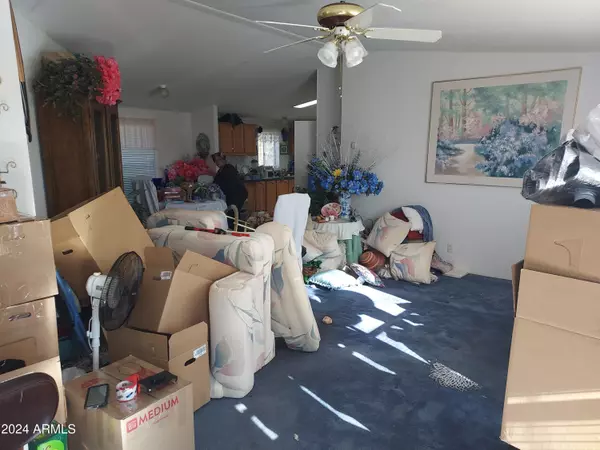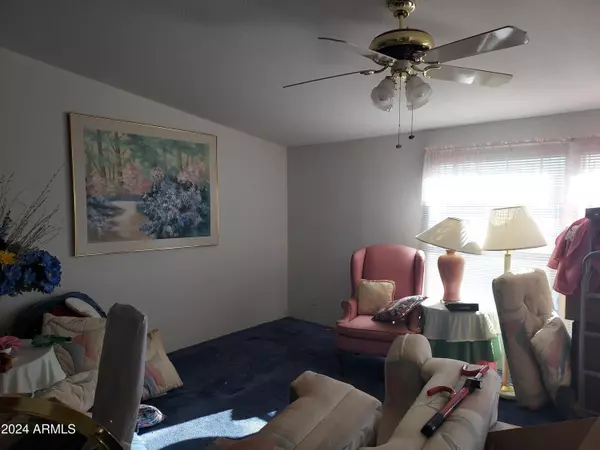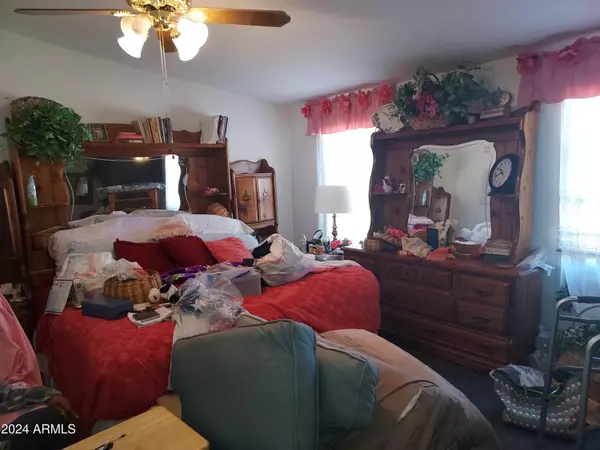4 Beds
2 Baths
2,128 SqFt
4 Beds
2 Baths
2,128 SqFt
Key Details
Property Type Mobile Home
Sub Type Mfg/Mobile Housing
Listing Status Active
Purchase Type For Sale
Square Footage 2,128 sqft
Price per Sqft $187
Subdivision Show Low Pines Unit 5
MLS Listing ID 6796785
Bedrooms 4
HOA Y/N No
Originating Board Arizona Regional Multiple Listing Service (ARMLS)
Year Built 1979
Annual Tax Amount $105
Tax Year 2024
Lot Size 1.299 Acres
Acres 1.3
Property Description
Imagine living side-by-side with loved ones—two homes, 23 and 25, are now available for sale next to each other! Separate listings with the benefits of bringing your neighbor. Whether you're searching for a home for yourself and a separate place for a mother-in-law or extended family, this unique offering is perfect. Each located on 1.25 acres, this property features a 2000 Double-wide 4-bedroom, 2-bath home with thoughtful amenities. The primary suite boasts a double vanity, garden tub, and separate shower for a touch of luxury. Additional highlights include a shed, offering plenty of storage.
Don't miss this rare chance to create a family haven. Arrange your view today!
Location
State AZ
County Apache
Community Show Low Pines Unit 5
Direction From Show Low corner of 77 and 60, head East on 60 10.9 mi to L at Y on Hwy 61, continue 6.7 mi to L on CR 8206, .2 mi to driveway on the left. Home on the right
Rooms
Den/Bedroom Plus 4
Separate Den/Office N
Interior
Interior Features Eat-in Kitchen, Double Vanity, Full Bth Master Bdrm
Heating Propane
Cooling Wall/Window Unit(s)
Flooring Carpet, Vinyl
Fireplaces Number No Fireplace
Fireplaces Type None
Fireplace No
SPA None
Exterior
Fence Wire
Pool None
Utilities Available Propane
Amenities Available None
Roof Type Composition
Private Pool No
Building
Lot Description Dirt Front
Story 1
Builder Name Fleetwood
Sewer Septic Tank
Water Shared Well
New Construction No
Schools
High Schools Valley High School
School District Sanders Unified District
Others
HOA Fee Include No Fees
Senior Community No
Tax ID 107-18-009
Ownership Fee Simple
Acceptable Financing Conventional, FHA, VA Loan
Horse Property Y
Listing Terms Conventional, FHA, VA Loan

Copyright 2025 Arizona Regional Multiple Listing Service, Inc. All rights reserved.

