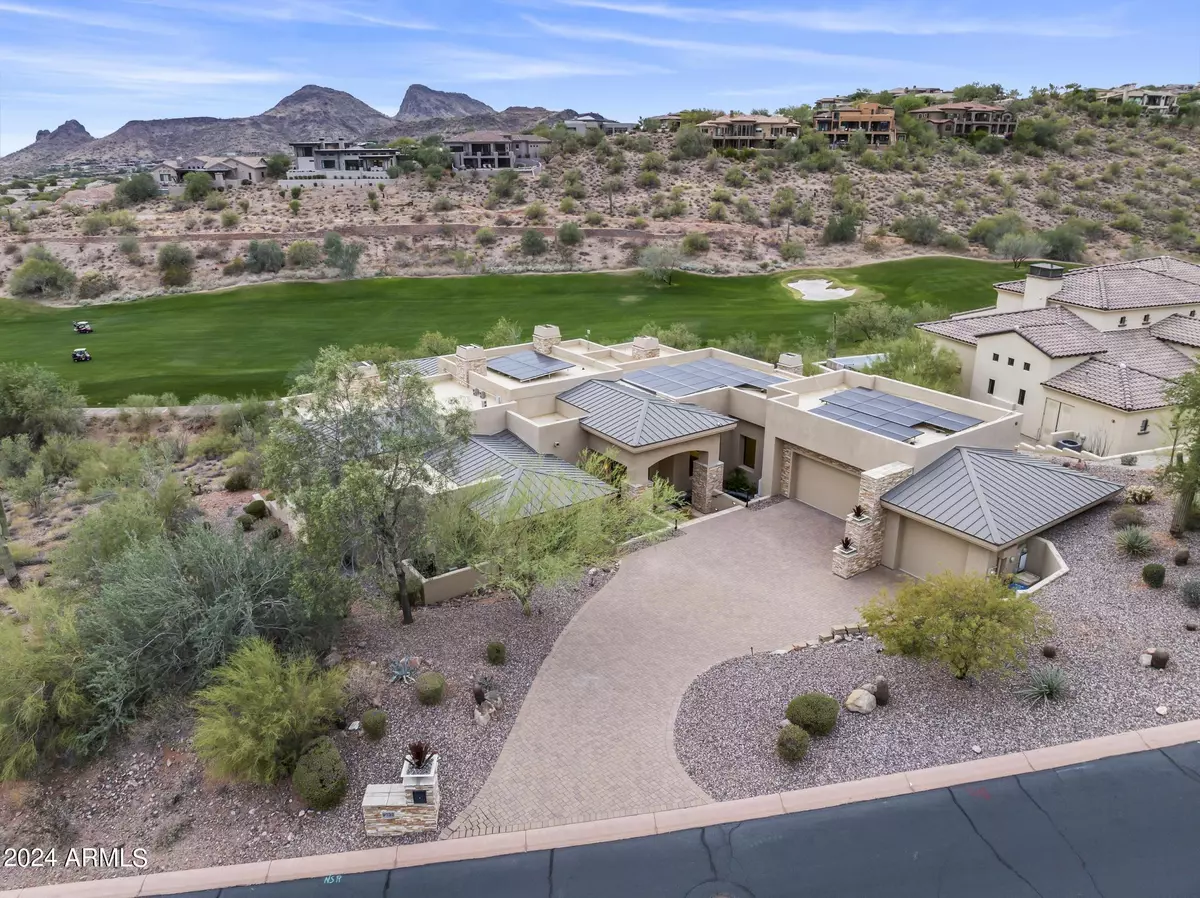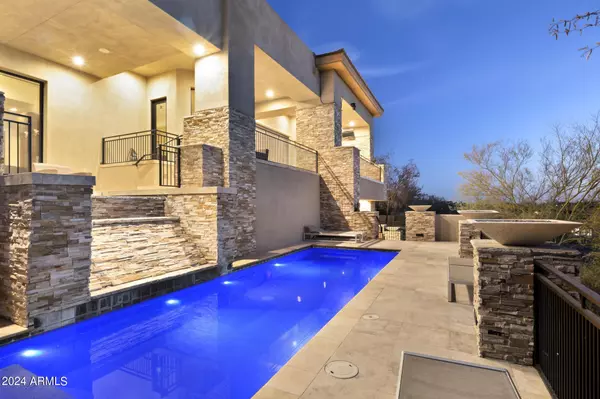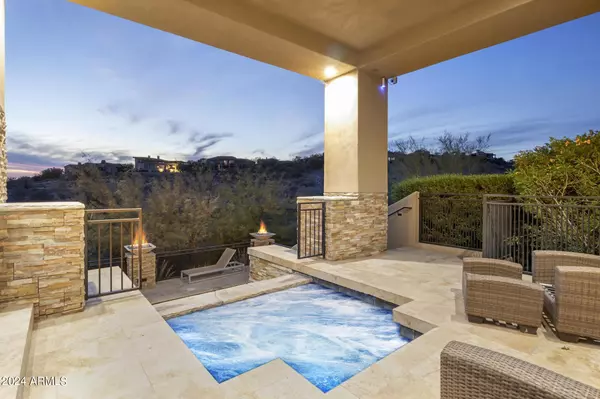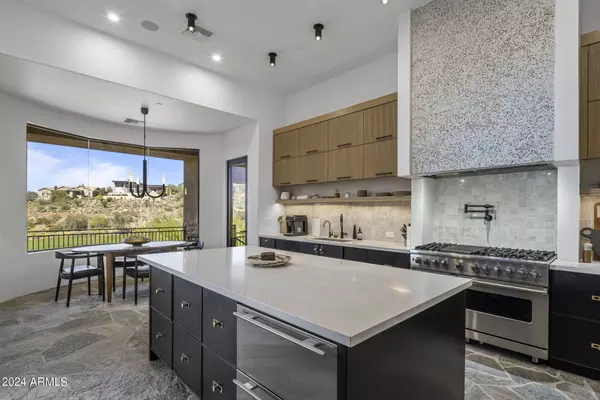4 Beds
4.5 Baths
5,320 SqFt
4 Beds
4.5 Baths
5,320 SqFt
Key Details
Property Type Single Family Home
Sub Type Single Family - Detached
Listing Status Active
Purchase Type For Sale
Square Footage 5,320 sqft
Price per Sqft $620
Subdivision Firerock Parcel L-1
MLS Listing ID 6797210
Style Contemporary,Santa Barbara/Tuscan
Bedrooms 4
HOA Fees $624/qua
HOA Y/N Yes
Originating Board Arizona Regional Multiple Listing Service (ARMLS)
Year Built 2009
Annual Tax Amount $8,535
Tax Year 2023
Lot Size 0.690 Acres
Acres 0.69
Property Description
Location
State AZ
County Maricopa
Community Firerock Parcel L-1
Rooms
Other Rooms Family Room
Basement Finished, Walk-Out Access, Full
Master Bedroom Split
Den/Bedroom Plus 5
Separate Den/Office Y
Interior
Interior Features Eat-in Kitchen, 9+ Flat Ceilings, Drink Wtr Filter Sys, Furnished(See Rmrks), Fire Sprinklers, Vaulted Ceiling(s), Wet Bar, Kitchen Island, Pantry, Bidet, Double Vanity, Full Bth Master Bdrm, Separate Shwr & Tub, Tub with Jets, High Speed Internet, Granite Counters
Heating Natural Gas
Cooling Refrigeration, Programmable Thmstat, Ceiling Fan(s)
Flooring Carpet, Stone, Wood
Fireplaces Type Other (See Remarks), 3+ Fireplace, Two Way Fireplace, Exterior Fireplace, Family Room, Living Room, Master Bedroom, Gas
Fireplace Yes
Window Features Dual Pane,Mechanical Sun Shds
SPA Heated,Private
Exterior
Exterior Feature Balcony, Covered Patio(s), Patio, Private Street(s)
Parking Features Dir Entry frm Garage, Electric Door Opener, Side Vehicle Entry, Electric Vehicle Charging Station(s)
Garage Spaces 3.0
Garage Description 3.0
Fence Wrought Iron
Pool Heated, Lap, Private
Community Features Gated Community, Guarded Entry, Golf, Clubhouse
Amenities Available Club, Membership Opt, Management, Rental OK (See Rmks)
View City Lights, Mountain(s)
Roof Type Built-Up,Metal
Private Pool Yes
Building
Lot Description Sprinklers In Rear, Sprinklers In Front, Desert Back, Desert Front, On Golf Course, Auto Timer H2O Front, Auto Timer H2O Back
Story 1
Builder Name Custom
Sewer Public Sewer
Water Pvt Water Company
Architectural Style Contemporary, Santa Barbara/Tuscan
Structure Type Balcony,Covered Patio(s),Patio,Private Street(s)
New Construction No
Schools
Elementary Schools Mcdowell Mountain Elementary School
High Schools Fountain Hills High School
School District Fountain Hills Unified District
Others
HOA Name Firerock CommAssoc
HOA Fee Include Maintenance Grounds,Street Maint
Senior Community No
Tax ID 176-11-407
Ownership Fee Simple
Acceptable Financing Conventional
Horse Property N
Listing Terms Conventional

Copyright 2024 Arizona Regional Multiple Listing Service, Inc. All rights reserved.






