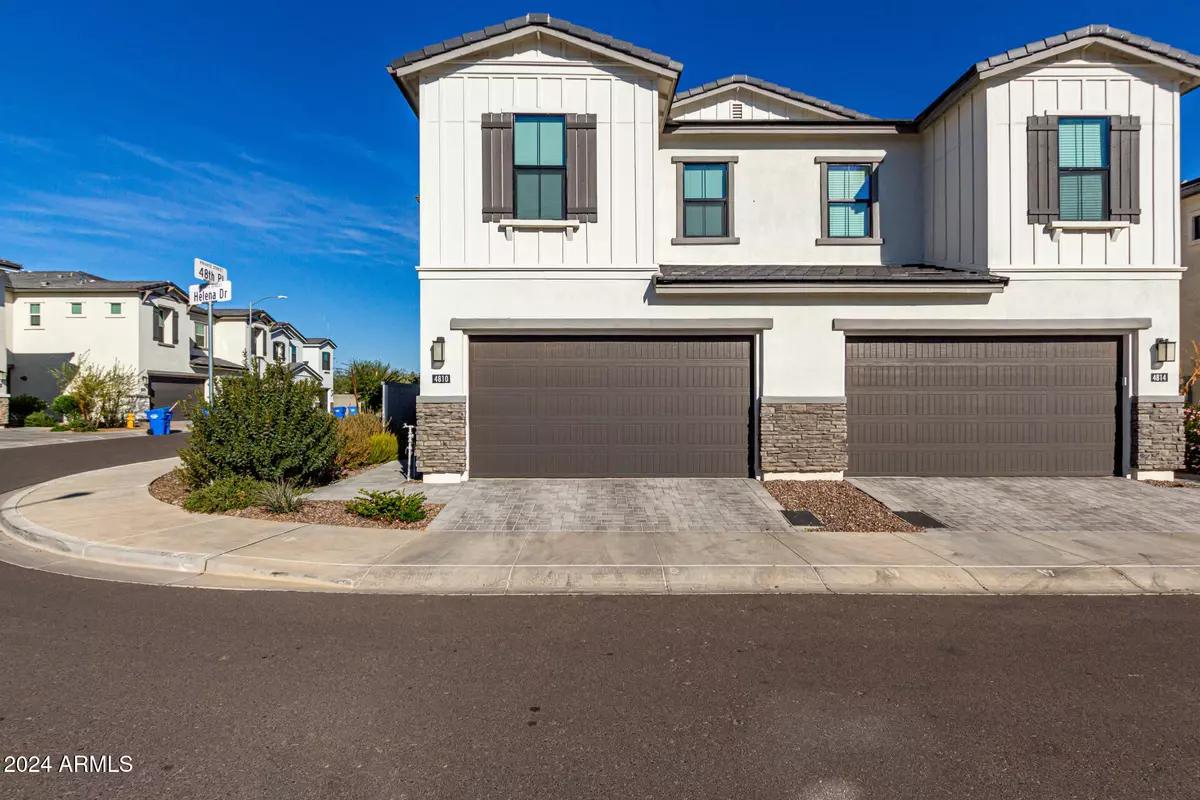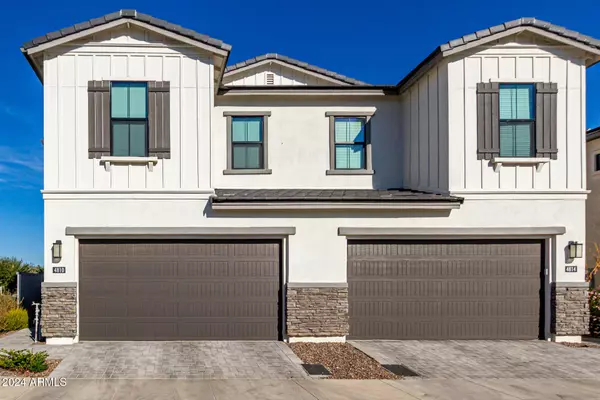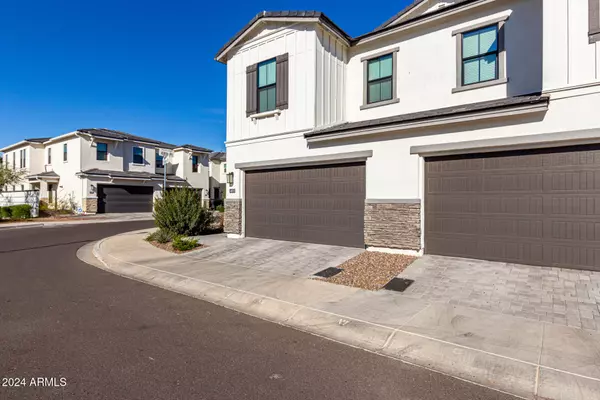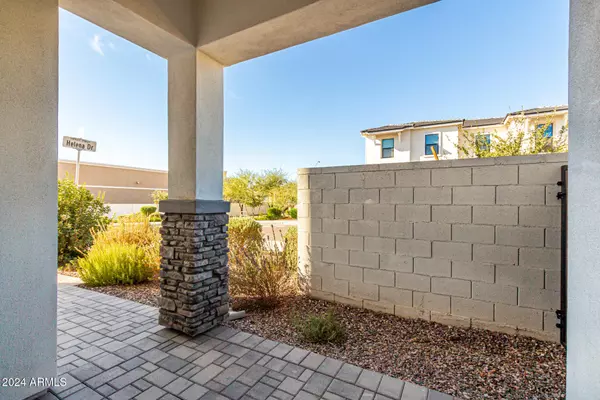3 Beds
2.5 Baths
1,954 SqFt
3 Beds
2.5 Baths
1,954 SqFt
Key Details
Property Type Townhouse
Sub Type Townhouse
Listing Status Active Under Contract
Purchase Type For Sale
Square Footage 1,954 sqft
Price per Sqft $322
Subdivision Arabella Parcel 1
MLS Listing ID 6793605
Style Contemporary,Ranch,Spanish,Santa Barbara/Tuscan,Territorial/Santa Fe
Bedrooms 3
HOA Fees $122/mo
HOA Y/N Yes
Originating Board Arizona Regional Multiple Listing Service (ARMLS)
Year Built 2021
Annual Tax Amount $2,417
Tax Year 2024
Lot Size 2,542 Sqft
Acres 0.06
Property Description
Located just minutes from Kierland Commons, Scottsdale Quarter & the reimagined Paradise Valley Mall, this home offers access to community pools, parks, & an unbeatable location with easy access to the 101 & 51 freeways. Don't miss this opportunity to live in the desirable 85254 zip code.
Location
State AZ
County Maricopa
Community Arabella Parcel 1
Rooms
Other Rooms Loft
Master Bedroom Split
Den/Bedroom Plus 4
Separate Den/Office N
Interior
Interior Features Breakfast Bar, 9+ Flat Ceilings, Kitchen Island, Pantry, Double Vanity, Full Bth Master Bdrm, High Speed Internet, Smart Home, Granite Counters
Heating Natural Gas, ENERGY STAR Qualified Equipment
Cooling Programmable Thmstat
Flooring Carpet, Tile
Fireplaces Number No Fireplace
Fireplaces Type None
Fireplace No
Window Features Sunscreen(s),Dual Pane,ENERGY STAR Qualified Windows,Low-E,Vinyl Frame
SPA None
Exterior
Exterior Feature Patio, Private Yard
Parking Features Electric Door Opener
Garage Spaces 2.0
Garage Description 2.0
Fence Block
Pool None
Community Features Gated Community, Community Pool, Playground, Biking/Walking Path
Amenities Available Management
Roof Type Tile
Private Pool No
Building
Lot Description Corner Lot, Desert Front, Auto Timer H2O Front
Story 2
Builder Name DR Horton
Sewer Public Sewer
Water City Water
Architectural Style Contemporary, Ranch, Spanish, Santa Barbara/Tuscan, Territorial/Santa Fe
Structure Type Patio,Private Yard
New Construction No
Schools
Elementary Schools Copper Canyon Elementary School
Middle Schools Sunrise Middle School
School District Paradise Valley Unified District
Others
HOA Name Arabella
HOA Fee Include Maintenance Grounds
Senior Community No
Tax ID 215-13-272
Ownership Fee Simple
Acceptable Financing Conventional, FHA, VA Loan
Horse Property N
Listing Terms Conventional, FHA, VA Loan

Copyright 2024 Arizona Regional Multiple Listing Service, Inc. All rights reserved.






