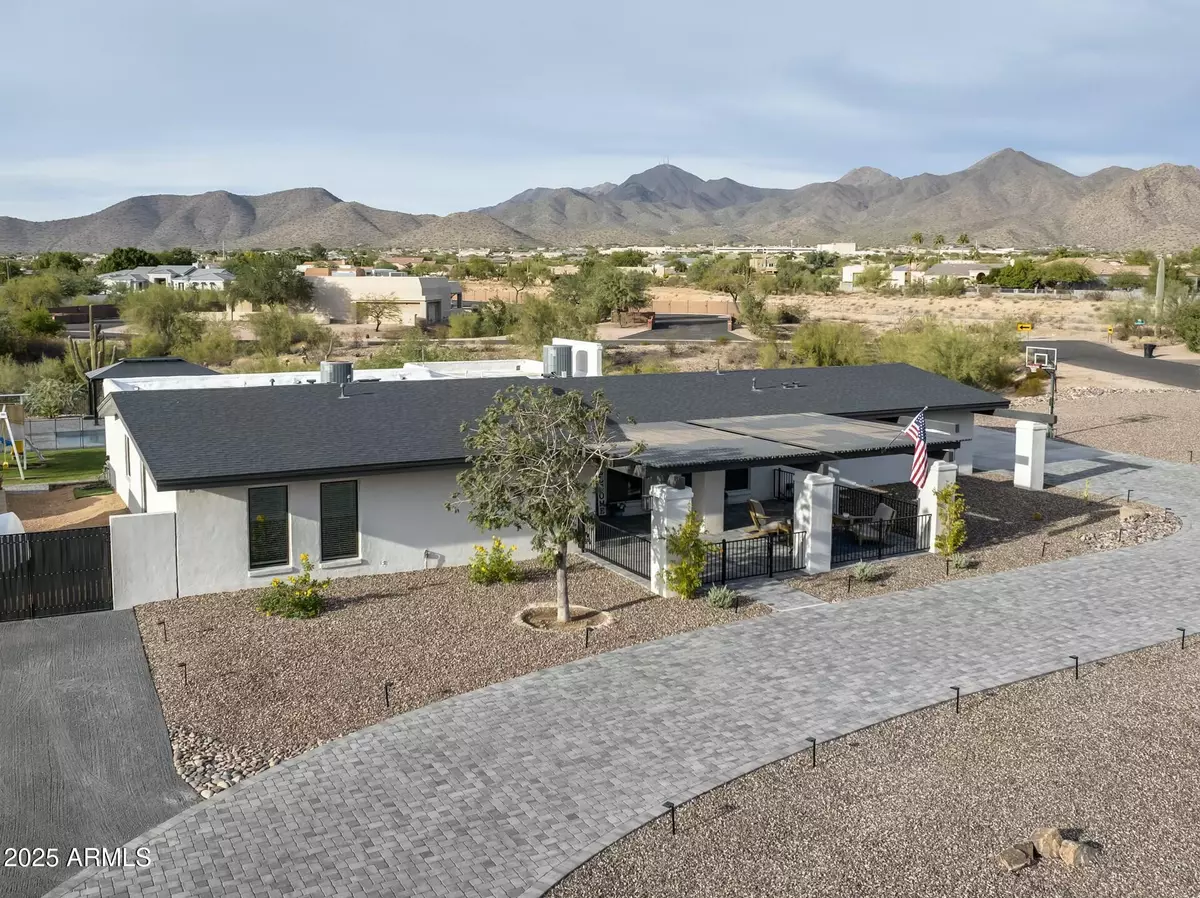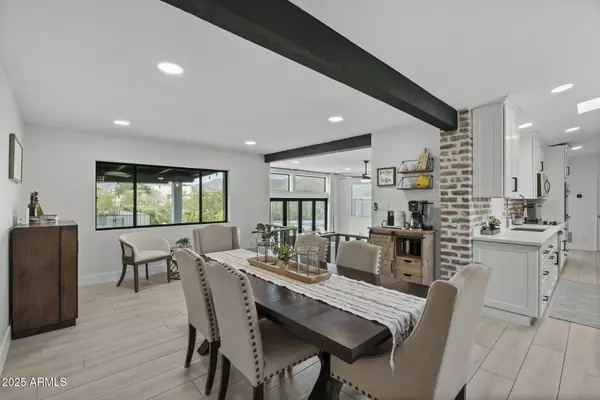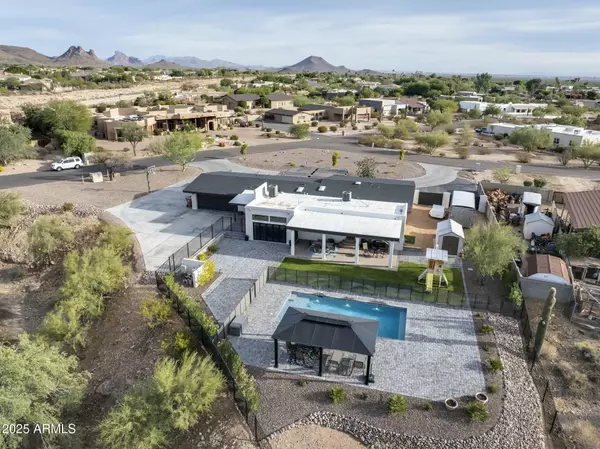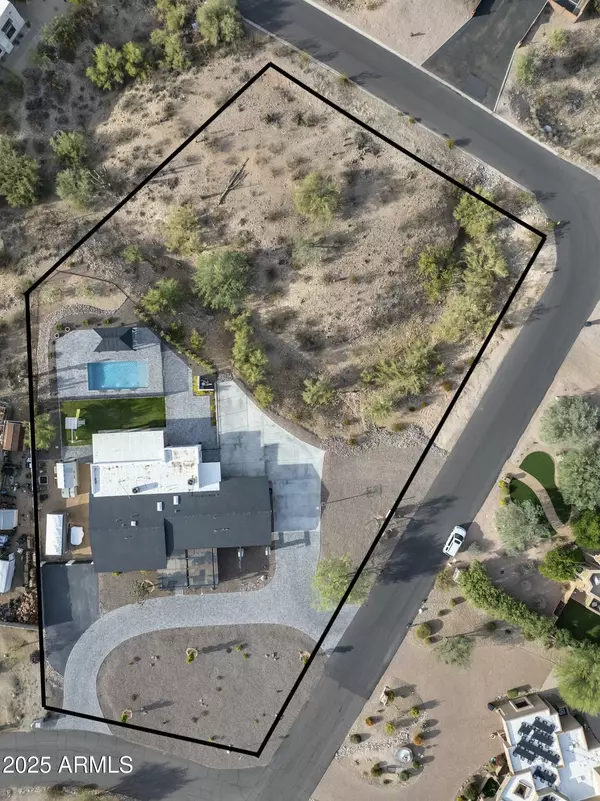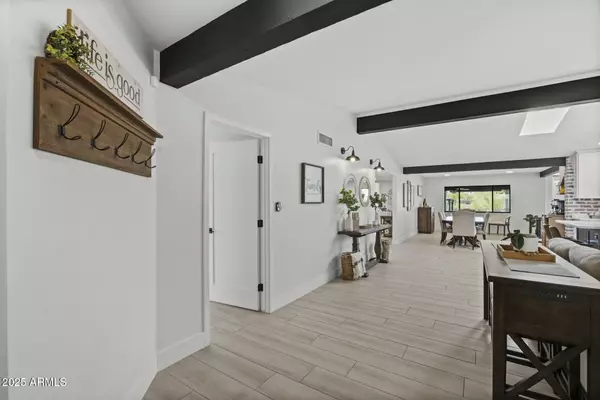4 Beds
3 Baths
2,857 SqFt
4 Beds
3 Baths
2,857 SqFt
OPEN HOUSE
Sat Jan 25, 1:00pm - 3:00pm
Key Details
Property Type Single Family Home
Sub Type Single Family - Detached
Listing Status Active
Purchase Type For Sale
Square Footage 2,857 sqft
Price per Sqft $628
Subdivision Paradise Heights
MLS Listing ID 6799021
Style Ranch
Bedrooms 4
HOA Y/N No
Originating Board Arizona Regional Multiple Listing Service (ARMLS)
Year Built 1975
Annual Tax Amount $3,193
Tax Year 2024
Lot Size 1.297 Acres
Acres 1.3
Property Description
Step inside to discover a thoughtfully designed open floor plan, where every detail has been carefully considered. The bright, airy living spaces are ideal for both everyday living and entertaining, with elegant finishes throughout. The gourmet kitchen is a chef's dream, featuring brand-new stainless steel appliances, quartz countertops, 9 ft island, and custom cabinetry. Outside, the large, fully remodeled yard is an entertainer's paradise. Relax by the brand-new Pebble Tech pool, or take in breathtaking mountain views from your private oasis. The expansive outdoor space offers endless possibilities for family fun, gardening, or simply enjoying the stunning scenery.
Additional highlights include:
Spacious master suite with en-suite bath and walk-in closet
Updated bathrooms with designer fixtures
New flooring, lighting, and custom details throughout
Energy-efficient features, including smart home technology
Convenient access to local parks and top-rated schools.
This home offers the perfect combination of modern living and serene outdoor space. Whether you're hosting a gathering by the pool, enjoying the mountain views from the comfort of your backyard, or relaxing in your beautifully renovated interior, you'll love everything this home has to offer.
Location
State AZ
County Maricopa
Community Paradise Heights
Rooms
Other Rooms Great Room, Family Room
Master Bedroom Split
Den/Bedroom Plus 4
Separate Den/Office N
Interior
Interior Features Eat-in Kitchen, Vaulted Ceiling(s), Kitchen Island, Double Vanity, Separate Shwr & Tub, High Speed Internet, Granite Counters
Heating Electric
Cooling Ceiling Fan(s), Programmable Thmstat, Refrigeration
Flooring Tile
Fireplaces Number No Fireplace
Fireplaces Type None
Fireplace No
Window Features Dual Pane
SPA None
Laundry WshrDry HookUp Only
Exterior
Exterior Feature Circular Drive, Covered Patio(s), Gazebo/Ramada, Patio, Private Yard, Storage
Parking Features Dir Entry frm Garage, Electric Door Opener, Extnded Lngth Garage, RV Gate, RV Access/Parking
Garage Spaces 2.0
Garage Description 2.0
Fence Wrought Iron
Pool Variable Speed Pump, Fenced, Private
Community Features Biking/Walking Path
Amenities Available Not Managed
View Mountain(s)
Roof Type Composition,Foam
Private Pool Yes
Building
Lot Description Sprinklers In Rear, Sprinklers In Front, Corner Lot, Desert Front, Gravel/Stone Front, Gravel/Stone Back, Grass Back, Auto Timer H2O Front, Auto Timer H2O Back
Story 1
Builder Name Unk
Sewer Septic in & Cnctd, Septic Tank
Water City Water
Architectural Style Ranch
Structure Type Circular Drive,Covered Patio(s),Gazebo/Ramada,Patio,Private Yard,Storage
New Construction No
Schools
Elementary Schools Laguna Elementary School
Middle Schools Mountainside Middle School
High Schools Desert Mountain High School
School District Scottsdale Unified District
Others
HOA Fee Include Other (See Remarks)
Senior Community No
Tax ID 217-32-165
Ownership Fee Simple
Acceptable Financing Conventional
Horse Property Y
Listing Terms Conventional
Special Listing Condition Owner/Agent

Copyright 2025 Arizona Regional Multiple Listing Service, Inc. All rights reserved.

