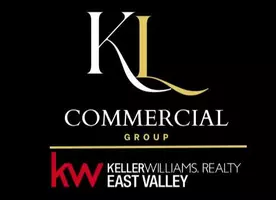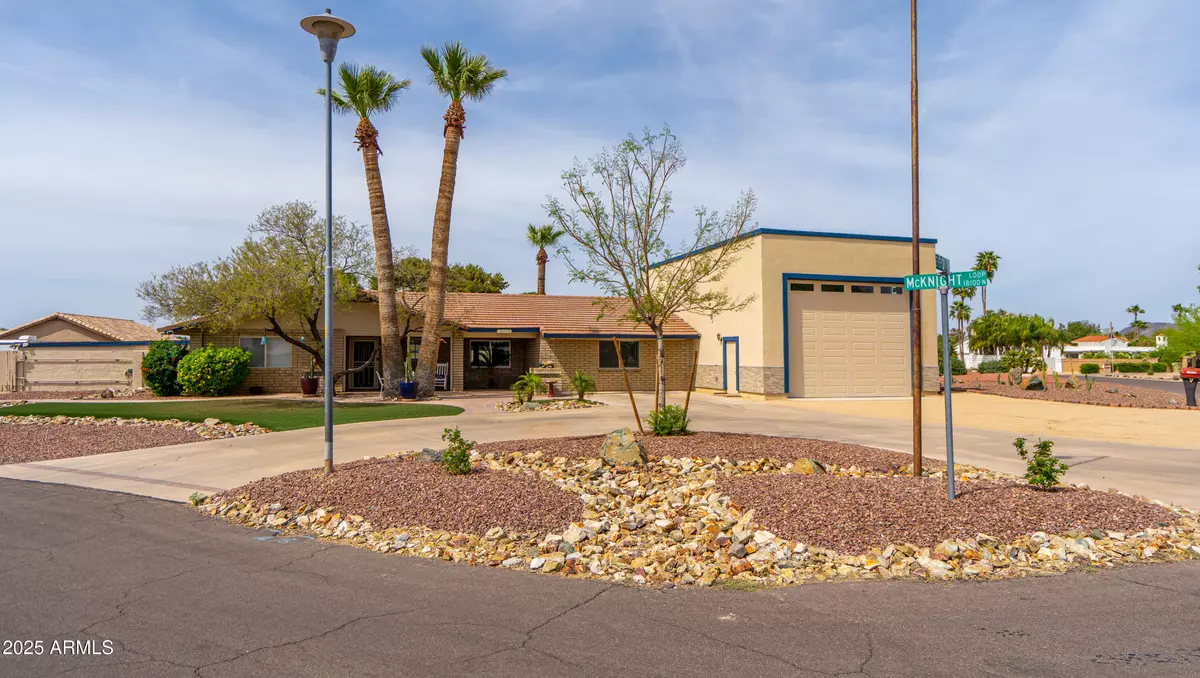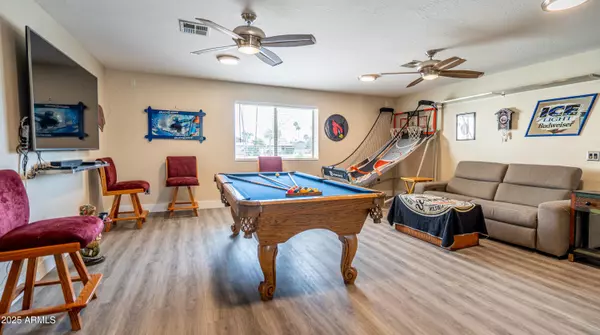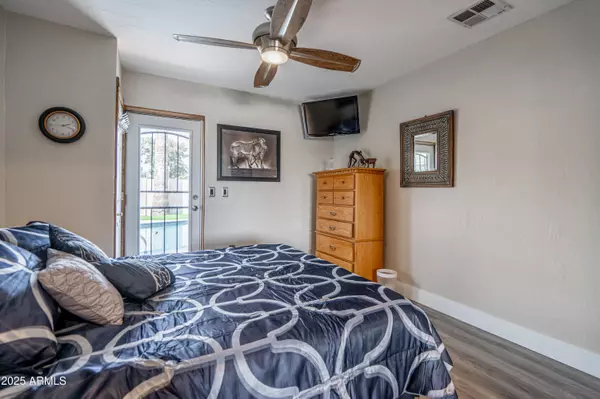4 Beds
2.5 Baths
2,622 SqFt
4 Beds
2.5 Baths
2,622 SqFt
Key Details
Property Type Single Family Home
Sub Type Single Family - Detached
Listing Status Active
Purchase Type For Rent
Square Footage 2,622 sqft
Subdivision Arrowhead Estates 2
MLS Listing ID 6802021
Style Other (See Remarks)
Bedrooms 4
HOA Y/N No
Originating Board Arizona Regional Multiple Listing Service (ARMLS)
Year Built 1974
Lot Size 0.459 Acres
Acres 0.46
Property Description
Location
State AZ
County Maricopa
Community Arrowhead Estates 2
Direction From the 101 head South on 67th Ave. Head West on Robert E Lee St, South on Everson to home
Rooms
Other Rooms Great Room, Family Room
Den/Bedroom Plus 4
Separate Den/Office N
Interior
Interior Features Eat-in Kitchen
Heating Electric
Cooling Ceiling Fan(s), Refrigeration
Flooring Laminate
Fireplaces Number 1 Fireplace
Fireplaces Type 1 Fireplace
Furnishings Furnished
Fireplace Yes
Laundry Dryer Included, Washer Included
Exterior
Exterior Feature RV Hookup
Parking Features RV Gate, RV Garage
Garage Spaces 4.0
Carport Spaces 4
Garage Description 4.0
Fence Block
Pool Private
Landscape Description Irrigation Back
Roof Type Tile
Private Pool Yes
Building
Lot Description Synthetic Grass Frnt, Synthetic Grass Back, Auto Timer H2O Back, Irrigation Back
Story 1
Builder Name unkknown
Sewer Public Sewer
Water City Water
Architectural Style Other (See Remarks)
Structure Type RV Hookup
New Construction No
Schools
Elementary Schools Arrowhead Elementary School
Middle Schools Hillcrest Middle School
High Schools Mountain Ridge High School
School District Deer Valley Unified District
Others
Pets Allowed Lessor Approval
Senior Community No
Tax ID 200-44-411
Horse Property N

Copyright 2025 Arizona Regional Multiple Listing Service, Inc. All rights reserved.






