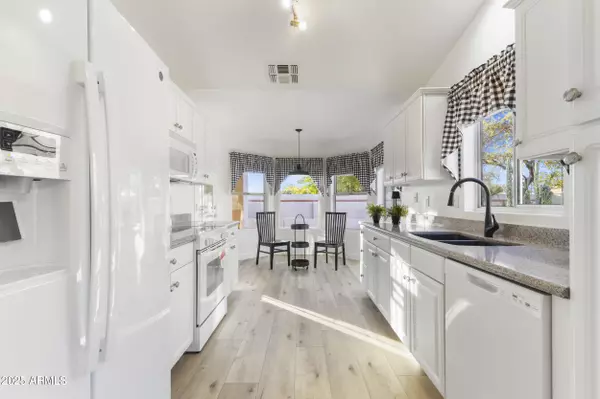2 Beds
2 Baths
1,448 SqFt
2 Beds
2 Baths
1,448 SqFt
Key Details
Property Type Townhouse
Sub Type Townhouse
Listing Status Active
Purchase Type For Sale
Square Footage 1,448 sqft
Price per Sqft $289
Subdivision Scotland Hills Phase 1 At Westbrook Village
MLS Listing ID 6803966
Style Ranch
Bedrooms 2
HOA Fees $405/mo
HOA Y/N Yes
Originating Board Arizona Regional Multiple Listing Service (ARMLS)
Year Built 1996
Annual Tax Amount $1,766
Tax Year 2024
Lot Size 427 Sqft
Acres 0.01
Property Description
one owner Home is clean updated and ready for new owner. Luxury Vinyl plank floors throughout, vaulted ceilings and loads of windows makes this home feel open and sunny. Most lighting and all faucets have been updated. Split bedroom floorplan great for those visitors. Garage freshly epoxy floors. To learn more about community visit westbookvillage.org AC new 4/21, water heater 4/22
Location
State AZ
County Maricopa
Community Scotland Hills Phase 1 At Westbrook Village
Direction west to West Country Club (R) North to West Village Parkway (R) to Westbrook (L) to Utopia (R) east to home
Rooms
Other Rooms Great Room
Master Bedroom Split
Den/Bedroom Plus 2
Separate Den/Office N
Interior
Interior Features Eat-in Kitchen, No Interior Steps, Soft Water Loop, Vaulted Ceiling(s), Double Vanity, Full Bth Master Bdrm, High Speed Internet, Granite Counters
Heating ENERGY STAR Qualified Equipment, Natural Gas
Cooling Ceiling Fan(s), ENERGY STAR Qualified Equipment, Programmable Thmstat
Flooring Vinyl
Fireplaces Number No Fireplace
Fireplaces Type None
Fireplace No
Window Features Sunscreen(s),Dual Pane
SPA None
Exterior
Exterior Feature Covered Patio(s), Patio, Private Yard
Parking Features Dir Entry frm Garage, Electric Door Opener, Separate Strge Area
Garage Spaces 2.0
Garage Description 2.0
Fence Block
Pool None
Community Features Pickleball Court(s), Community Spa Htd, Community Spa, Community Pool Htd, Community Pool, Community Media Room, Golf, Tennis Court(s), Biking/Walking Path, Clubhouse
Amenities Available FHA Approved Prjct, Management, Rental OK (See Rmks), RV Parking, VA Approved Prjct
Roof Type Tile,Built-Up
Private Pool No
Building
Lot Description Sprinklers In Front, Gravel/Stone Back, Grass Front, Auto Timer H2O Front
Story 1
Builder Name UDC
Sewer Sewer in & Cnctd, Public Sewer
Water City Water
Architectural Style Ranch
Structure Type Covered Patio(s),Patio,Private Yard
New Construction No
Schools
Elementary Schools Apache Elementary School
Middle Schools Apache Elementary School
High Schools Sunrise Mountain High School
School District Peoria Unified School District
Others
HOA Name Scotland Hills
HOA Fee Include Roof Repair,Insurance,Pest Control,Cable TV,Maintenance Grounds,Front Yard Maint,Trash,Roof Replacement,Maintenance Exterior
Senior Community No
Tax ID 231-12-586
Ownership Fee Simple
Acceptable Financing Conventional, FHA, VA Loan
Horse Property N
Listing Terms Conventional, FHA, VA Loan
Special Listing Condition Probate Listing

Copyright 2025 Arizona Regional Multiple Listing Service, Inc. All rights reserved.






