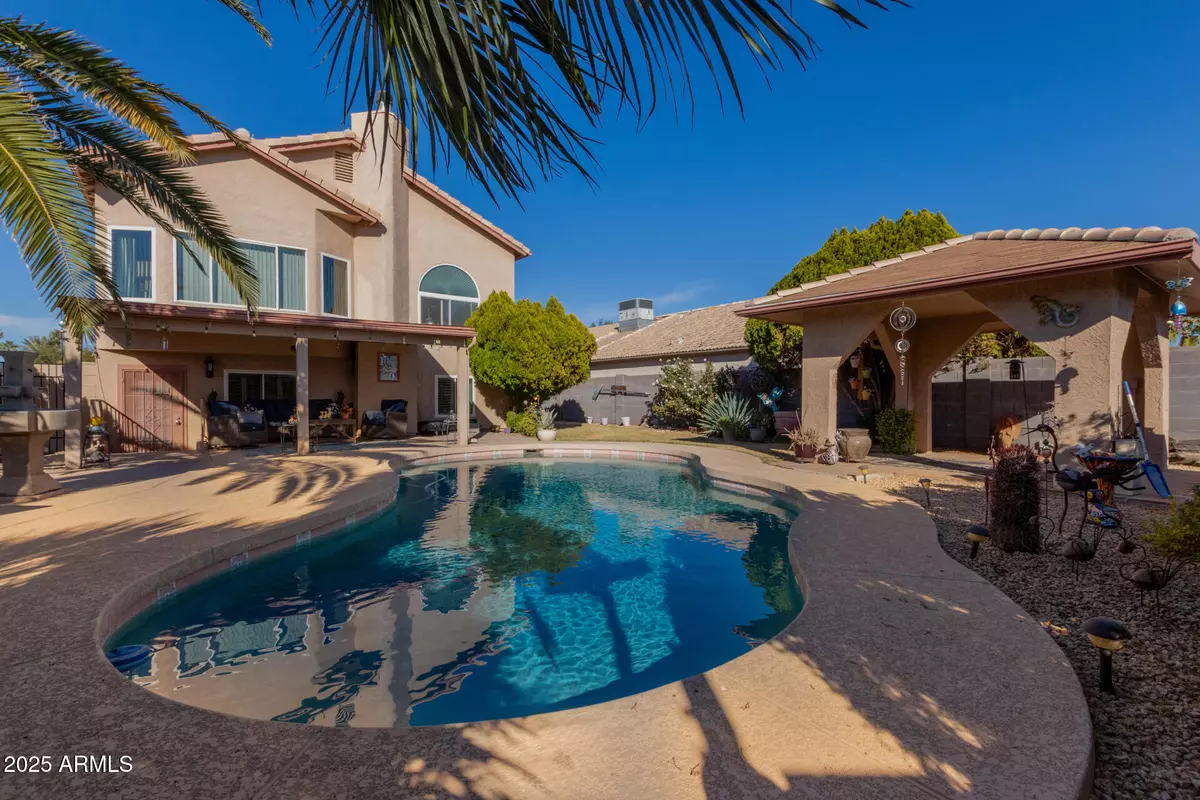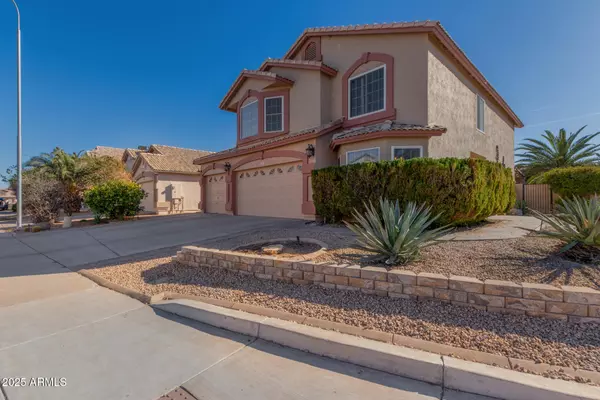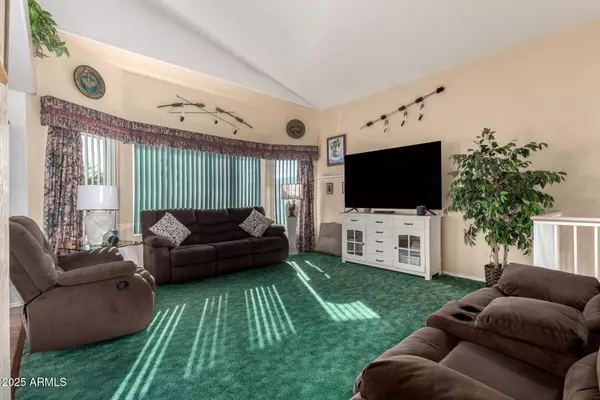3 Beds
3 Baths
2,225 SqFt
3 Beds
3 Baths
2,225 SqFt
OPEN HOUSE
Sat Jan 25, 10:00am - 12:00pm
Key Details
Property Type Single Family Home
Sub Type Single Family - Detached
Listing Status Active
Purchase Type For Sale
Square Footage 2,225 sqft
Price per Sqft $278
Subdivision Crescent Village Lot 1-209 Tr A-C
MLS Listing ID 6804909
Style Other (See Remarks)
Bedrooms 3
HOA Fees $38/mo
HOA Y/N Yes
Originating Board Arizona Regional Multiple Listing Service (ARMLS)
Year Built 1992
Annual Tax Amount $2,090
Tax Year 2024
Lot Size 6,617 Sqft
Acres 0.15
Property Description
Want to see more? Realtors, request additional photos and detailed property information today! Welcome to this stunning tri-level home on a desirable corner lot in Crescent Village, Chandler, AZ. With 3 bedrooms, 2.5 baths, and a unique floor plan designed for comfort and functionality, this home is ready to impress.
Exterior Features:
Step into a beautifully landscaped front yard with crushed granite, accent walls, mature bushes, and agave plants. The home's stucco exterior, tile roof, and 3-car garage offer durability and curb appeal. A private side entrance welcomes you inside.
Lower Level:
The family room is a cozy retreat featuring tile floors, two ceiling fans, dual-pane windows with wood blinds, and a wood-burning fireplace. Custom wall-to-wall bookcases and cabinets provide ample storage, perfect for displaying your favorite books and décor. A conveniently located bathroom boasts a tiled shower with a pebble floor, upgraded glass enclosure, and handrails for added accessibility. Also on this level, a carpeted office with a ceiling fan offers a quiet space for work or study.
Middle Level:
The living room shines with a vaulted ceiling, plush carpeting, and a large bay window that floods the space with natural light. The eat-in kitchen is a chef's delight, featuring white cabinets with recessed doors, sleek granite countertops, and stainless steel electric appliances, including a Whirlpool refrigerator, stove, oven, and dishwasher. Decorative plant shelves add character to this bright and functional space.
Upper Level:
The spacious primary bedroom boasts carpeting, a ceiling fan, and a bay window. The en-suite bathroom is a spa-like escape with dual sinks, a large wall-to-wall mirror, and a separate tub and shower. The guest bedroom offers carpeting, a ceiling fan, and a double-door closet for plenty of storage. The second bedroom is a showstopper, featuring a fully operational miniature railroad setup resembling a train depot, complete with an intricate mountain scene and upgraded electrical lighting. The hall bathroom includes a large mirror, single sink, and a combined tub and shower.
Backyard Oasis:
Step outside to your personal paradise. The backyard features a sparkling swimming pool, a stucco ramada with a shingle roof for shaded gatherings, and a covered patio perfect for entertaining. Fresh granite and lush grass complete the low-maintenance landscaping.
This home blends character, charm, and functionality, making it truly one of a kind.
Want to see more? Realtors, request additional photos and detailed property information today to share with your clients!
Location
State AZ
County Maricopa
Community Crescent Village Lot 1-209 Tr A-C
Direction West on Pecos Rd to Central Dr, North on Central Dr to Glenmere, East on Glenmere to home on right
Rooms
Other Rooms Family Room
Basement Finished, Walk-Out Access
Master Bedroom Upstairs
Den/Bedroom Plus 4
Separate Den/Office Y
Interior
Interior Features Upstairs, 9+ Flat Ceilings, Drink Wtr Filter Sys, Vaulted Ceiling(s), Double Vanity, Separate Shwr & Tub, High Speed Internet
Heating Electric
Cooling Ceiling Fan(s), Refrigeration
Flooring Carpet, Laminate, Tile, Wood
Fireplaces Number 1 Fireplace
Fireplaces Type 1 Fireplace, Family Room
Fireplace Yes
Window Features Dual Pane
SPA None
Exterior
Exterior Feature Covered Patio(s), Gazebo/Ramada, Patio
Parking Features Attch'd Gar Cabinets, Electric Door Opener
Garage Spaces 3.0
Garage Description 3.0
Fence Block
Pool Play Pool, Private
Amenities Available FHA Approved Prjct, Management, Rental OK (See Rmks), VA Approved Prjct
Roof Type Tile
Private Pool Yes
Building
Lot Description Sprinklers In Rear, Sprinklers In Front, Corner Lot, Desert Back, Desert Front, Grass Back
Story 2
Builder Name Unk
Sewer Public Sewer
Water City Water
Architectural Style Other (See Remarks)
Structure Type Covered Patio(s),Gazebo/Ramada,Patio
New Construction No
Schools
Elementary Schools Dr Howard K Conley Elementary School
Middle Schools John M Andersen Jr High School
High Schools Chandler High School
School District Chandler Unified District #80
Others
HOA Name Crescent Village
HOA Fee Include Maintenance Grounds
Senior Community No
Tax ID 303-23-315
Ownership Fee Simple
Acceptable Financing Conventional, FHA, VA Loan
Horse Property N
Listing Terms Conventional, FHA, VA Loan

Copyright 2025 Arizona Regional Multiple Listing Service, Inc. All rights reserved.






