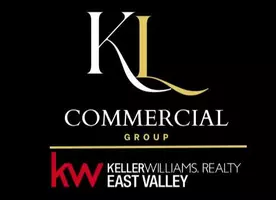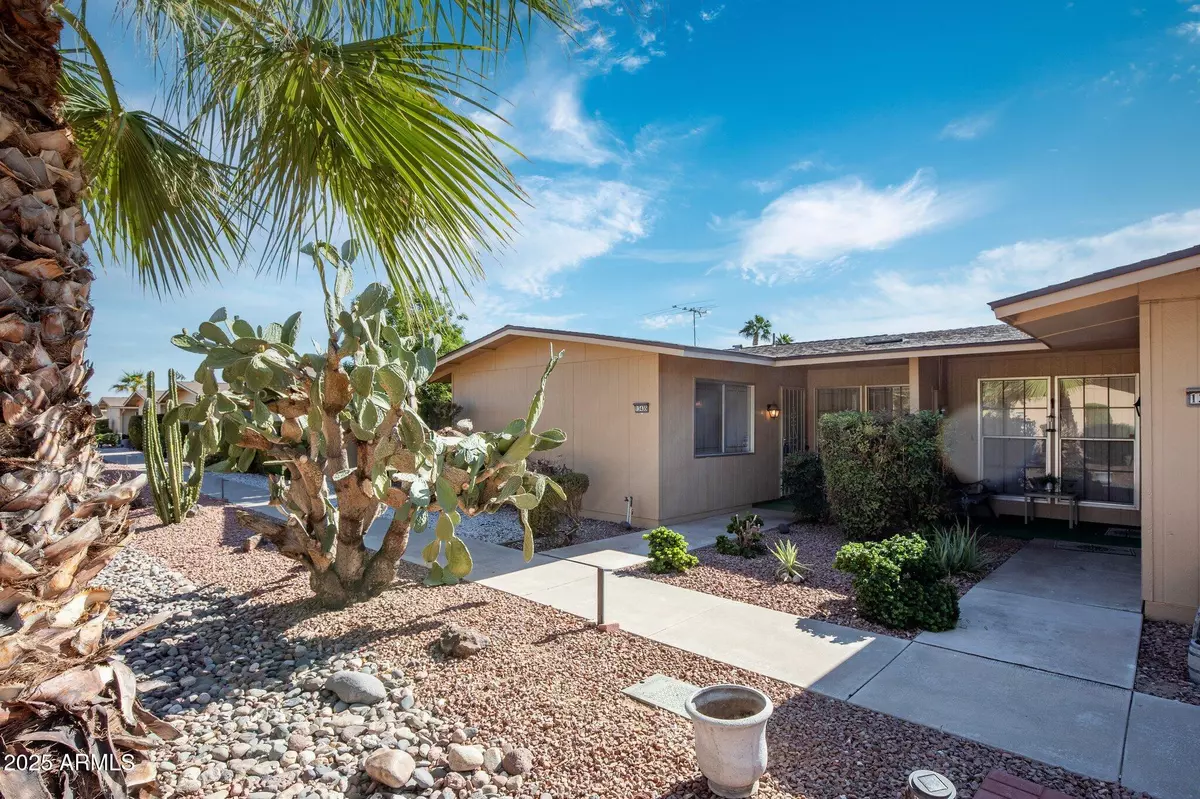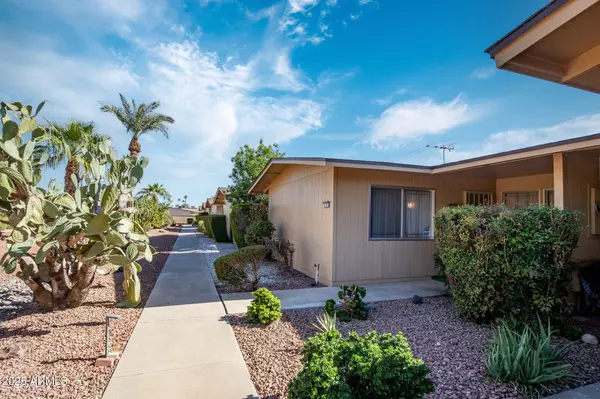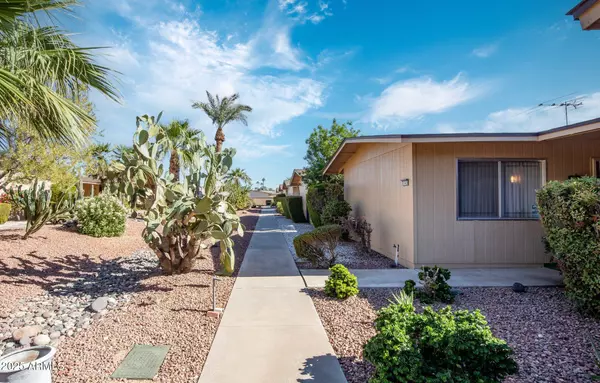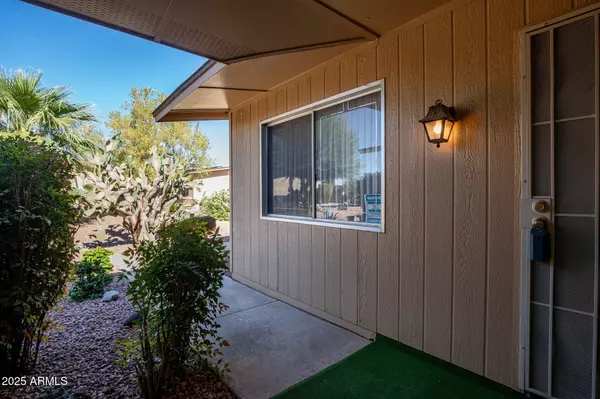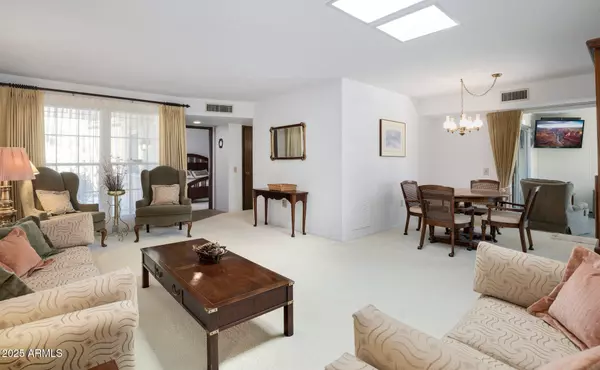2 Beds
1.5 Baths
1,341 SqFt
2 Beds
1.5 Baths
1,341 SqFt
Key Details
Property Type Single Family Home
Sub Type Patio Home
Listing Status Active
Purchase Type For Sale
Square Footage 1,341 sqft
Price per Sqft $185
Subdivision Sun City West Unit 4
MLS Listing ID 6804954
Bedrooms 2
HOA Fees $275/mo
HOA Y/N Yes
Originating Board Arizona Regional Multiple Listing Service (ARMLS)
Year Built 1979
Annual Tax Amount $792
Tax Year 2024
Lot Size 254 Sqft
Acres 0.01
Property Description
Enjoy the convenience of an eat-in kitchen, indoor laundry, and an attached garage for all your needs. Relax or entertain in the Arizona sunroom, which opens to a spacious courtyard/patio—ideal for enjoying the beautiful Arizona weather.
Located just moments from shopping, dining, and all the incredible amenities Sun City West has to offer, this home is the perfect blend of comfort, convenience, and community. Don't miss your opportunity to live your best life here!
Location
State AZ
County Maricopa
Community Sun City West Unit 4
Direction From N H R Johnson Blvd, turn North on 133rd Ave, NW (left) on Desert Glen Dr. Home is on the South side of the street.
Rooms
Other Rooms Arizona RoomLanai
Den/Bedroom Plus 2
Separate Den/Office N
Interior
Interior Features Eat-in Kitchen, Laminate Counters
Heating Electric
Cooling Refrigeration
Flooring Carpet, Tile
Fireplaces Number No Fireplace
Fireplaces Type None
Fireplace No
SPA None
Exterior
Exterior Feature Patio
Parking Features Dir Entry frm Garage, Common
Garage Spaces 1.5
Garage Description 1.5
Fence Block
Pool None
Community Features Pickleball Court(s), Community Spa Htd, Community Spa, Community Pool Htd, Community Pool, Community Media Room, Golf, Tennis Court(s), Racquetball, Playground, Biking/Walking Path, Clubhouse, Fitness Center
Amenities Available Management, Self Managed
Roof Type Composition
Private Pool No
Building
Lot Description Desert Front
Story 1
Builder Name Del Webb
Sewer Public Sewer
Water Pvt Water Company
Structure Type Patio
New Construction No
Schools
Elementary Schools Adult
Middle Schools Adult
High Schools Adult
School District Adult
Others
HOA Name Eagle Condominium As
HOA Fee Include Roof Repair,Insurance,Sewer,Pest Control,Maintenance Grounds,Front Yard Maint,Trash,Water,Roof Replacement,Maintenance Exterior
Senior Community Yes
Tax ID 232-03-277
Ownership Fee Simple
Acceptable Financing Conventional, 1031 Exchange, FHA, Owner May Carry, VA Loan
Horse Property N
Listing Terms Conventional, 1031 Exchange, FHA, Owner May Carry, VA Loan
Special Listing Condition Age Restricted (See Remarks)

Copyright 2025 Arizona Regional Multiple Listing Service, Inc. All rights reserved.
