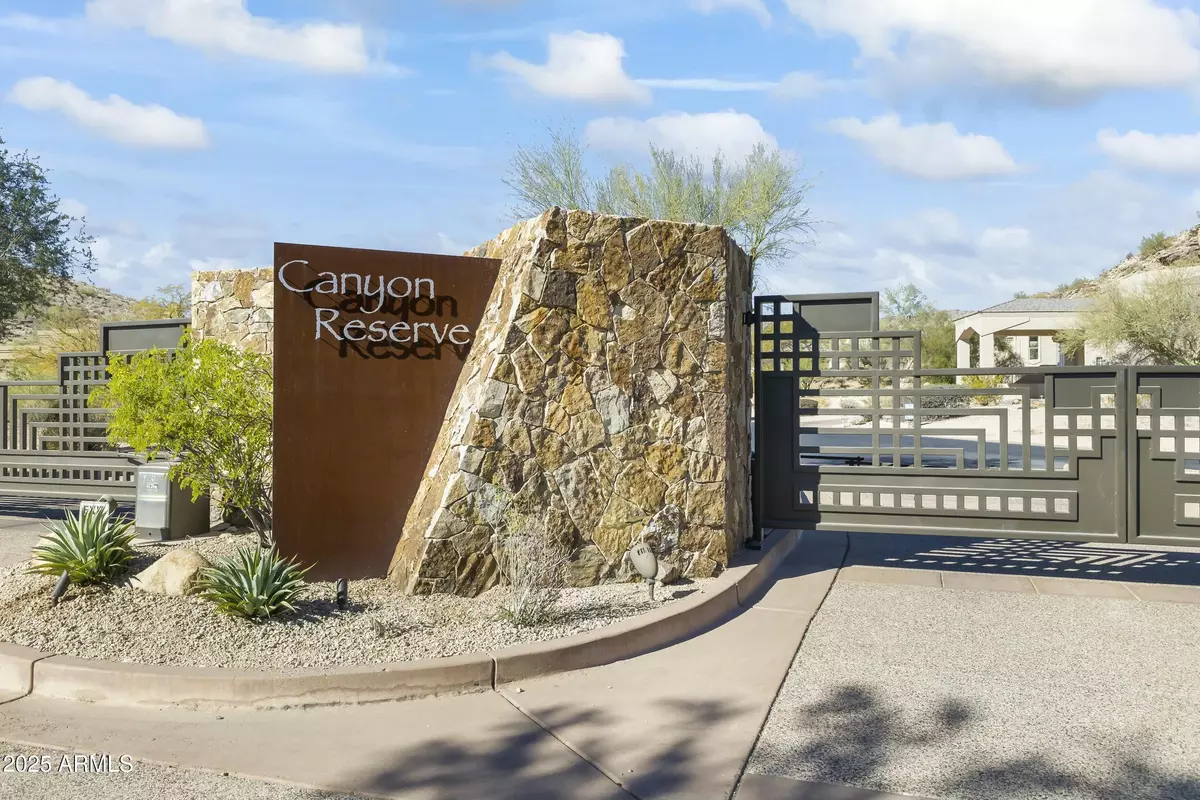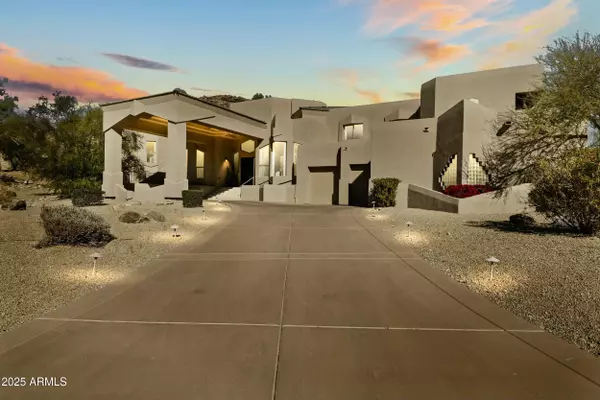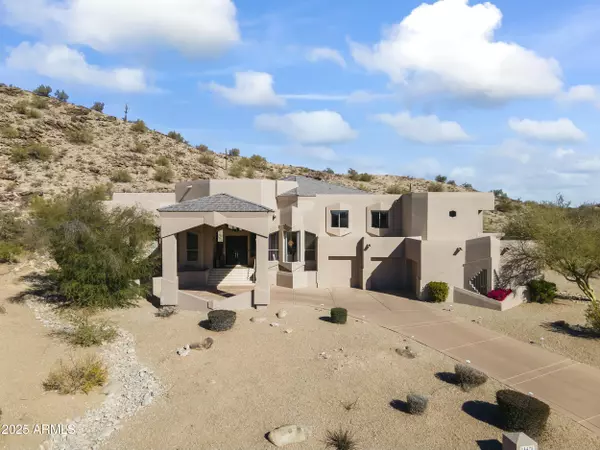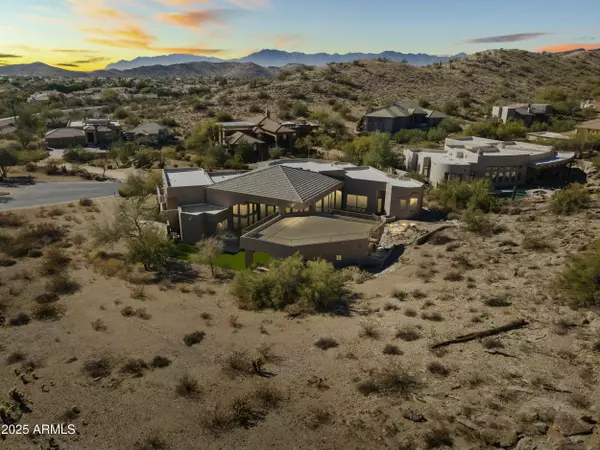5 Beds
5 Baths
5,491 SqFt
5 Beds
5 Baths
5,491 SqFt
Key Details
Property Type Single Family Home
Sub Type Single Family - Detached
Listing Status Active
Purchase Type For Sale
Square Footage 5,491 sqft
Price per Sqft $381
Subdivision Mountain Park Ranch Unit 31 Lot 1-61 Tr A-D
MLS Listing ID 6802888
Style Contemporary
Bedrooms 5
HOA Fees $153/mo
HOA Y/N Yes
Originating Board Arizona Regional Multiple Listing Service (ARMLS)
Year Built 1997
Annual Tax Amount $11,839
Tax Year 2024
Lot Size 1.462 Acres
Acres 1.46
Property Description
The primary bedroom is a true retreat featuring a sitting area, two custom-designed closets and a private balcony. The spa-like primary bath has been updated with a glass tile shower, freestanding soaking tub, chrome fixtures and designer lighting. The adjoining EXERCISE ROOM offers the perfect space for fitness. After a great workout, step into the relaxing SWEDISH SAUNA/SPA for the ultimate wellness indulgence.
The timelessly appointed kitchen is equipped two Bosch dishwashers, Dacor oven, SubZero refrigerator, sleek espresso cabinetry, custom stone countertops with 3" reveal and an oversized island. The open-concept kitchen is complemented by a butler's pantry and expansive walk-in pantry which provides exceptional storage and organization.
The living room and family room are designed for both entertaining and comfort and showcase the ultimate floor-to-ceiling windows seamlessly blending interior and exterior spaces. At the center of both rooms, a well-equipped wet bar serves as an elegant pass-through area to create prefect flow. These thoughtfully designed spaces combine modern design with inviting warmth.
All secondary bedrooms are EN SUITE and offer beautifully designed bathrooms, walk-in closets, built-in desks and their own private balconies.
At the heart of the home is the GAME ROOM AND THEATRE. Whether you're hosting movie night or enjoying game day, this space is designed to impress with plenty of room for gatherings.
In addition to the main residence, the property offers a private two-bedroom, one bath GUEST HOUSE with family room and kitchen, updated with the same attention to detail as the main house.
Special extras include a home office with built-in shelving and separate private balcony, upstairs loft and laundry room with two storage rooms and NEW ELASTOMERIC COATING ROOF (late 2023) and EXTERIOR PAINT (2024.)
Outside, the professionally landscaped backyard design was just completed in 2024 and is complemented by large patio areas of travertine pavers, artificial turf and a built-in BBQ area. Don't miss the spiral staircase taking you up to the roof top terrace for panoramic views of the mountain preserve!
This unique beauty is also located in the master planned community of Mountain Park Ranch offering a variety of resort-style amenities. These include 3 community pools, spas, lighted tennis/pickleball courts, playgrounds and a clubhouse.
This home is a rare find combining architectural brilliance, luxurious finishes, and an exceptional blend of modern living with unparalleled views.
Location
State AZ
County Maricopa
Community Mountain Park Ranch Unit 31 Lot 1-61 Tr A-D
Direction From Ray Road and S. Mountain Parkway, West on Ray, Right on Canyon Drive through gate. Home will be on the right.
Rooms
Other Rooms Library-Blt-in Bkcse, Guest Qtrs-Sep Entrn, ExerciseSauna Room, Loft, Great Room, Media Room, Family Room, BonusGame Room
Master Bedroom Split
Den/Bedroom Plus 9
Separate Den/Office Y
Interior
Interior Features See Remarks, Breakfast Bar, 9+ Flat Ceilings, Drink Wtr Filter Sys, Vaulted Ceiling(s), Wet Bar, Kitchen Island, Double Vanity, Full Bth Master Bdrm, Separate Shwr & Tub, High Speed Internet, Granite Counters
Heating Electric
Cooling Ceiling Fan(s), Programmable Thmstat, Refrigeration
Flooring Carpet, Stone, Wood
Fireplaces Number 1 Fireplace
Fireplaces Type 1 Fireplace, Family Room
Fireplace Yes
Window Features Dual Pane
SPA None
Exterior
Exterior Feature Balcony, Circular Drive, Covered Patio(s), Playground, Patio, Private Street(s), Built-in Barbecue, Separate Guest House
Parking Features Attch'd Gar Cabinets, Dir Entry frm Garage, Electric Door Opener, Side Vehicle Entry
Garage Spaces 3.0
Garage Description 3.0
Fence None
Pool None
Community Features Gated Community, Pickleball Court(s), Community Spa Htd, Community Pool Htd, Tennis Court(s), Playground, Biking/Walking Path
Utilities Available Propane
Amenities Available Management
View Mountain(s)
Roof Type Tile,Foam
Private Pool No
Building
Lot Description Sprinklers In Rear, Sprinklers In Front, Desert Back, Natural Desert Back, Synthetic Grass Back, Auto Timer H2O Front, Natural Desert Front, Auto Timer H2O Back
Story 2
Builder Name KEMPTON FULLER
Sewer Public Sewer
Water City Water
Architectural Style Contemporary
Structure Type Balcony,Circular Drive,Covered Patio(s),Playground,Patio,Private Street(s),Built-in Barbecue, Separate Guest House
New Construction No
Schools
Elementary Schools Kyrene De La Colina School
Middle Schools Kyrene Centennial Middle School
High Schools Desert Vista High School
School District Tempe Union High School District
Others
HOA Name CANYON RESERVE
HOA Fee Include Maintenance Grounds,Street Maint
Senior Community No
Tax ID 301-76-895
Ownership Fee Simple
Acceptable Financing Conventional, VA Loan
Horse Property N
Listing Terms Conventional, VA Loan

Copyright 2025 Arizona Regional Multiple Listing Service, Inc. All rights reserved.






