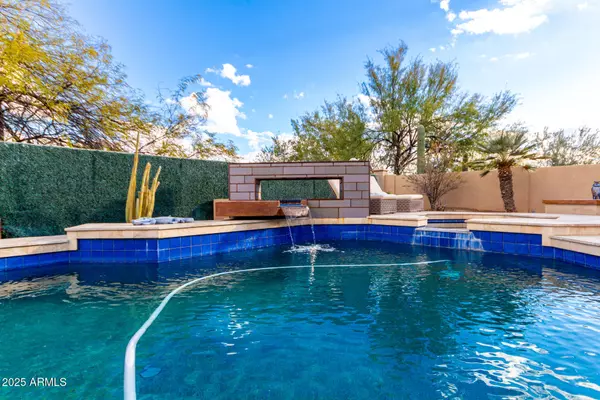4 Beds
3 Baths
2,900 SqFt
4 Beds
3 Baths
2,900 SqFt
Key Details
Property Type Single Family Home
Sub Type Single Family - Detached
Listing Status Pending
Purchase Type For Sale
Square Footage 2,900 sqft
Price per Sqft $327
Subdivision Parcel 25 North At Gold Canyon Ranch
MLS Listing ID 6806613
Style Ranch
Bedrooms 4
HOA Fees $195/qua
HOA Y/N Yes
Originating Board Arizona Regional Multiple Listing Service (ARMLS)
Year Built 1999
Annual Tax Amount $4,804
Tax Year 2024
Lot Size 9,755 Sqft
Acres 0.22
Property Description
As you step through the custom heavy iron front entry door, you'll be greeted by a perfect blend of luxury and comfort. The open floor plan with soaring 10-foot ceilings is enhanced by wood plank tile flooring in all the right areas and plush upgraded carpeting where comfort matters most. Plantation shutters add elegance and privacy, while the heart of the home—the chef's kitchen—steals the show. It features custom floor-to-ceiling soft-close cabinetry with upper lighted obscure glass doors, stunning quartz countertops...See More an eye-catching backsplash, and high-end Thermador stainless steel appliances, including a standalone ice maker.
The spacious 3-car garage offers ample overhead and wall cabinet storage, while the smart home-enabled features, security system and indoor/outdoor speaker system bring both convenience and peace of mind.
Step outside into your private paradise. The pool showcases a dramatic fire-and-water feature, while the separate hot tub offers the perfect spot for relaxation. Travertine tiles surround the pool, deck and porch giving the outdoor area an elegant & cohesive look. The fully equipped outdoor kitchen includes a plumbed gas line for the BBQ, BBQ grill, refrigerator, sink, built-in cooler, a grand bar area, a television, making it an entertainer's dream. To top it off, a commercial-grade misting system keeps you cool even on the warmest desert days. Sit at the bar and enjoy the gorgeous views of the Majestic Mountains. The side yard is equipped with a custom rod iron gate along with artistic iron trellis embellishments.
Recent upgrades include a new hot water heater, soft water system, reverse osmosis system, pool heater, and more, adding even more value and functionality to this exceptional home.
This property truly has it all, combining beauty, comfort, and luxury in one of Arizona's most picturesque locations. Don't miss your chance to make this one-of-a-kind home yours. Experience the magic of Gold Canyon living!
Location
State AZ
County Pinal
Community Parcel 25 North At Gold Canyon Ranch
Direction Exit US 60 at Superstition Mountain Drive, exit heading east. Turn left on Hacienda Gavia Dr. Turn left on Barragan Dr. Left on Las Villa Way. House on the left.
Rooms
Other Rooms Great Room, Family Room
Den/Bedroom Plus 4
Separate Den/Office N
Interior
Interior Features Eat-in Kitchen, Breakfast Bar, 9+ Flat Ceilings, Drink Wtr Filter Sys, No Interior Steps, Soft Water Loop, Kitchen Island, Pantry, Double Vanity, Full Bth Master Bdrm, Separate Shwr & Tub, High Speed Internet, Smart Home
Heating Natural Gas
Cooling Ceiling Fan(s), Programmable Thmstat, Refrigeration
Flooring Carpet, Laminate, Tile
Fireplaces Number No Fireplace
Fireplaces Type None
Fireplace No
Window Features Sunscreen(s),Dual Pane,Wood Frames
SPA Above Ground,Heated,Private
Exterior
Exterior Feature Covered Patio(s), Misting System, Patio, Built-in Barbecue
Parking Features Attch'd Gar Cabinets, Dir Entry frm Garage, Electric Door Opener
Garage Spaces 3.0
Garage Description 3.0
Fence Block, Wrought Iron
Pool Heated, Private, Solar Pool Equipment
Community Features Community Spa, Community Pool, Golf, Biking/Walking Path
Amenities Available Management
View Mountain(s)
Roof Type Tile
Private Pool Yes
Building
Lot Description Desert Back, Desert Front, Gravel/Stone Front, Gravel/Stone Back
Story 1
Builder Name Pulte Homes
Sewer Public Sewer
Water Pvt Water Company
Architectural Style Ranch
Structure Type Covered Patio(s),Misting System,Patio,Built-in Barbecue
New Construction No
Schools
Elementary Schools Peralta Trail Elementary School
Middle Schools Cactus Canyon Junior High
High Schools Apache Junction High School
School District Apache Junction Unified District
Others
HOA Name Superstition Foothil
HOA Fee Include Maintenance Grounds
Senior Community No
Tax ID 108-24-031
Ownership Fee Simple
Acceptable Financing Conventional, VA Loan
Horse Property N
Listing Terms Conventional, VA Loan

Copyright 2025 Arizona Regional Multiple Listing Service, Inc. All rights reserved.






